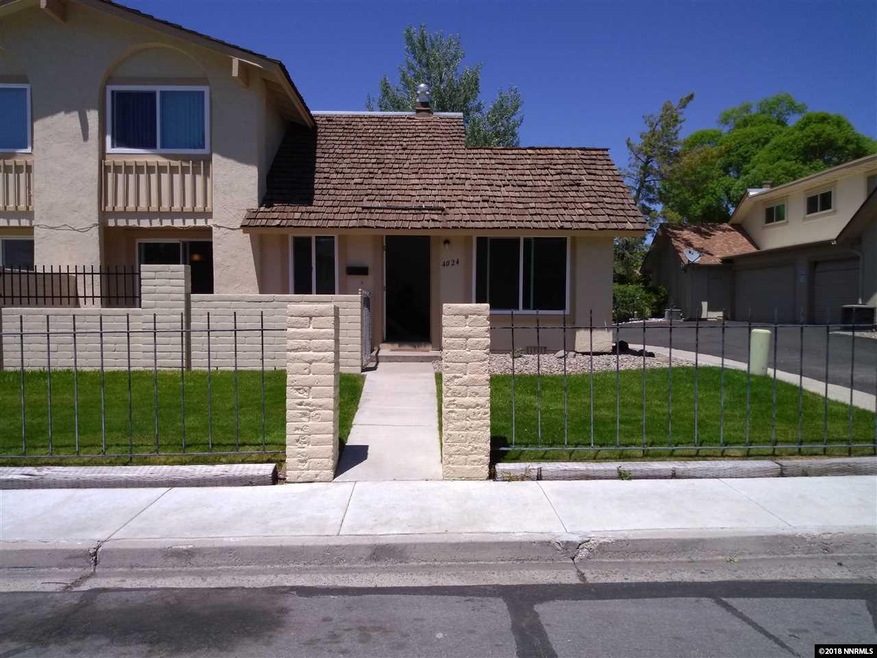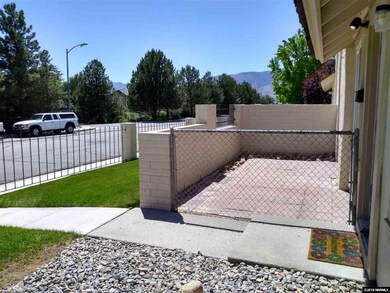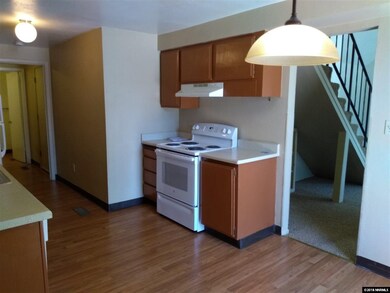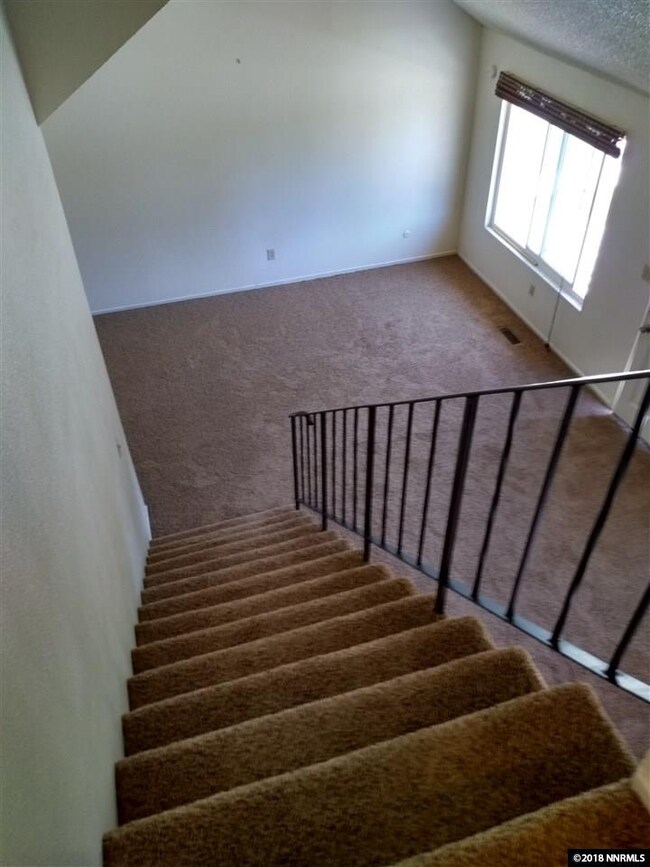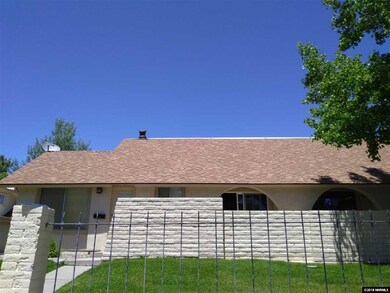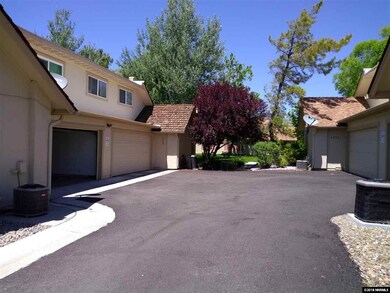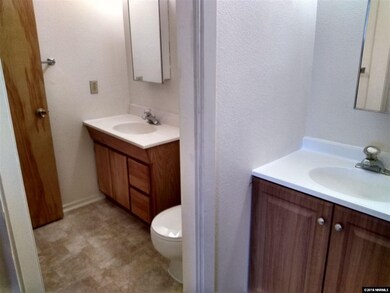
4024 Pheasant Dr Carson City, NV 89701
Riverview NeighborhoodHighlights
- In Ground Pool
- View of Trees or Woods
- High Ceiling
- RV Access or Parking
- Clubhouse
- Great Room
About This Home
As of August 2020Very nice Townhouse in a good location within the complex. Well maintained. Newer furnace, brand new oven/stove. Nice enclosed front patio ready for all of your ideas to make it your own, to relax and enjoy. All new double pane windows though out. HOA fees cover water, sewer, trash, insurance on the outside of the building, club house, pool, dog park, snow removal, and a beautiful common area with gorgeous trees to walk around and enjoy., Large RV parking area near the pool and club house, see the pictures. HOA will be replacing the roof over the summer. Please see the picture of what the new roof will look like. There is a very large hall closet upstairs, and the master bedroom has a large walk-in closet. Also a fun book shelf or "Kid's Nook" under the stairs in the great room. The two car garage has some shelves and a work table.
Last Agent to Sell the Property
Pioneer Real Estate Center License #S.168349 Listed on: 06/10/2018
Property Details
Home Type
- Condominium
Est. Annual Taxes
- $830
Year Built
- Built in 1973
Lot Details
- Security Fence
- Partially Fenced Property
- Landscaped
- Front and Back Yard Sprinklers
HOA Fees
Parking
- 2 Car Attached Garage
- Garage Door Opener
- RV Access or Parking
Property Views
- Woods
- Mountain
Home Design
- Brick or Stone Veneer
- Pitched Roof
- Shingle Roof
- Composition Roof
- Wood Siding
- Stick Built Home
- Stucco
Interior Spaces
- 1,235 Sq Ft Home
- 2-Story Property
- High Ceiling
- Double Pane Windows
- Vinyl Clad Windows
- Blinds
- Rods
- Great Room
- Combination Kitchen and Dining Room
- Crawl Space
Kitchen
- Built-In Oven
- Electric Oven
- Electric Cooktop
- Portable Dishwasher
- Disposal
Flooring
- Carpet
- Laminate
Bedrooms and Bathrooms
- 3 Bedrooms
- Walk-In Closet
- 2 Full Bathrooms
- Bathtub and Shower Combination in Primary Bathroom
Laundry
- Laundry Room
- Shelves in Laundry Area
Home Security
Outdoor Features
- In Ground Pool
- Patio
Location
- Ground Level
Schools
- Empire Elementary School
- Eagle Valley Middle School
- Carson High School
Utilities
- Refrigerated Cooling System
- Forced Air Heating and Cooling System
- Heating System Uses Natural Gas
- Gas Water Heater
- Phone Available
- Cable TV Available
Listing and Financial Details
- Home warranty included in the sale of the property
- Assessor Parcel Number 01031184
Community Details
Overview
- Association fees include utilities
- $600 HOA Transfer Fee
- Eagle Highlands HOA
- On-Site Maintenance
- Maintained Community
- The community has rules related to covenants, conditions, and restrictions
- Greenbelt
Amenities
- Common Area
- Clubhouse
Recreation
- Tennis Courts
- Community Pool
Security
- Fire and Smoke Detector
Ownership History
Purchase Details
Home Financials for this Owner
Home Financials are based on the most recent Mortgage that was taken out on this home.Purchase Details
Home Financials for this Owner
Home Financials are based on the most recent Mortgage that was taken out on this home.Purchase Details
Similar Homes in Carson City, NV
Home Values in the Area
Average Home Value in this Area
Purchase History
| Date | Type | Sale Price | Title Company |
|---|---|---|---|
| Bargain Sale Deed | $204,000 | First Centennial Title Co Of | |
| Bargain Sale Deed | $82,000 | Western Title Co | |
| Interfamily Deed Transfer | -- | None Available |
Mortgage History
| Date | Status | Loan Amount | Loan Type |
|---|---|---|---|
| Open | $197,880 | New Conventional |
Property History
| Date | Event | Price | Change | Sq Ft Price |
|---|---|---|---|---|
| 08/31/2020 08/31/20 | Sold | $223,000 | -0.9% | $183 / Sq Ft |
| 07/18/2020 07/18/20 | Pending | -- | -- | -- |
| 07/08/2020 07/08/20 | Price Changed | $225,000 | -4.3% | $185 / Sq Ft |
| 06/14/2020 06/14/20 | Price Changed | $235,000 | -6.0% | $193 / Sq Ft |
| 06/05/2020 06/05/20 | For Sale | $250,000 | +22.5% | $205 / Sq Ft |
| 07/17/2018 07/17/18 | Sold | $204,000 | 0.0% | $165 / Sq Ft |
| 06/16/2018 06/16/18 | Pending | -- | -- | -- |
| 06/10/2018 06/10/18 | For Sale | $204,000 | +148.8% | $165 / Sq Ft |
| 07/15/2014 07/15/14 | Sold | $82,000 | -8.9% | $66 / Sq Ft |
| 06/24/2014 06/24/14 | Pending | -- | -- | -- |
| 04/07/2014 04/07/14 | For Sale | $90,000 | -- | $73 / Sq Ft |
Tax History Compared to Growth
Tax History
| Year | Tax Paid | Tax Assessment Tax Assessment Total Assessment is a certain percentage of the fair market value that is determined by local assessors to be the total taxable value of land and additions on the property. | Land | Improvement |
|---|---|---|---|---|
| 2024 | $853 | $29,220 | $14,000 | $15,220 |
| 2023 | $790 | $26,199 | $12,950 | $13,249 |
| 2022 | $732 | $24,404 | $11,550 | $12,854 |
| 2021 | $678 | $23,772 | $10,675 | $13,097 |
| 2020 | $678 | $22,099 | $8,750 | $13,349 |
| 2019 | $633 | $22,407 | $8,750 | $13,657 |
| 2018 | $615 | $21,535 | $7,875 | $13,660 |
| 2017 | $590 | $20,640 | $6,825 | $13,815 |
| 2016 | $576 | $19,991 | $5,600 | $14,391 |
| 2015 | $574 | $20,470 | $5,513 | $14,957 |
| 2014 | $557 | $16,074 | $5,513 | $10,561 |
Agents Affiliated with this Home
-

Seller's Agent in 2020
Jennifer Colley
LPT Realty, LLC
(775) 420-7147
1 in this area
59 Total Sales
-

Seller Co-Listing Agent in 2020
Karolina Delaney
Real Broker LLC
(775) 232-2952
2 in this area
54 Total Sales
-
L
Buyer's Agent in 2020
Luis Cruz
Realty Boulevard
-

Seller's Agent in 2018
Donna Johnson
Pioneer Real Estate Center
(775) 461-3333
5 Total Sales
-

Buyer's Agent in 2018
Eric Schott
RE/MAX
(775) 750-1265
29 Total Sales
-

Seller's Agent in 2014
Russ Davidson
RE/MAX
(775) 782-8777
1 in this area
71 Total Sales
Map
Source: Northern Nevada Regional MLS
MLS Number: 180008095
APN: 010-311-84
- 61 Condor Cir
- 3940 Pheasant Dr
- 3924 Pheasant Dr
- 4070 Quinn Dr
- 3913 Pheasant Dr
- 3932 Village Dr
- 4001 Quinn Dr
- 3912 Village Dr
- 4112 Spring Dr
- 855 Sundance Ct
- 4268 Hunter Ct
- 1628 Brown St
- 3404 Selby St
- 1808 Rock Ct
- 3400 Woodside Dr Unit 23
- 1856 Rock Ct
- 3316 Woodside Dr Unit 14
- 3316 Woodside Dr Unit 16
- 3182 Shriver Dr
- 3189 Shriver Dr
