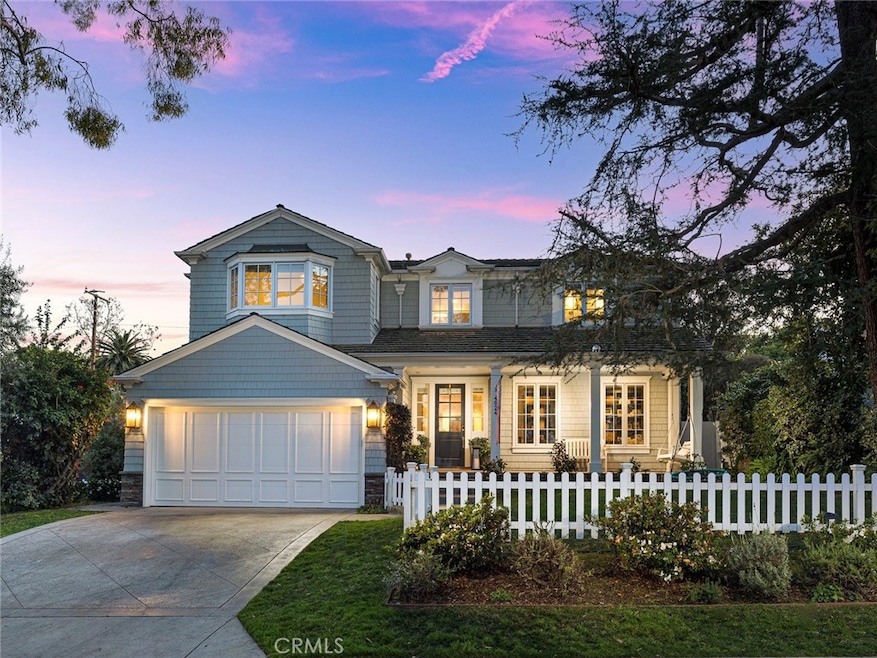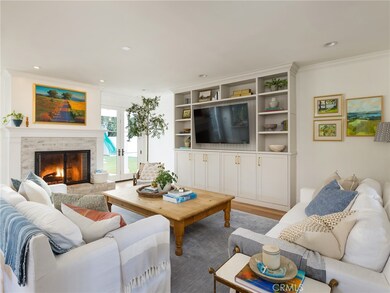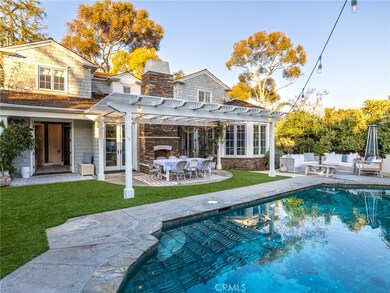
4024 Via Picaposte Palos Verdes Estates, CA 90274
Highlights
- Heated In Ground Pool
- Primary Bedroom Suite
- Cape Cod Architecture
- Silver Spur Elementary School Rated A+
- City Lights View
- Outdoor Fireplace
About This Home
As of June 2025Experience the best of Palos Verdes living in this dreamy Cape Cod home, perfectly designed for an active lifestyle and effortless entertaining. Imagine sunny afternoons by the pool, grilling in the outdoor kitchen, and cozy evenings gathered around the outdoor fireplace. Elevated on a peaceful, tree-lined street in Valmonte, this two-story gem welcomes you with a charming Dutch door and opens to a light-filled interior featuring 9-foot ceilings and rich hardwood floors. The spacious great room, complete with a cozy fireplace and custom built-ins, flows effortlessly into the masterfully updated entertainer's kitchen. Here, a large center island anchors the space, complemented by luxury fixtures and a dining area that overlooks the sparkling pool and private backyard. Direct access to the garage and a convenient pantry/storage room just off the laundry room add to the home's practicality. Upstairs, you’ll find three light-filled bedrooms with airy vaulted ceilings, including a roomy primary suite. The luxurious primary bath is a true retreat, featuring dual vanities, a separate shower, and a soaking tub. A huge walk-in closet provides ample storage. Downstairs, a fourth bedroom with its own en-suite bathroom offers flexibility and opens directly to the yard. A dedicated office space off the entry provides a quiet area to work or study. Located on a sought-after interior street, this home is within easy walking distance of VELA Preschool, the Little League Field, and the neighborhood playground. Enjoy the active Valmonte lifestyle with your neighbors at the PV Golf Club, the PV Tennis Club, or the PV Beach and Athletic Club. If the outdoors is your thing, enjoy hiking on one of the local trails with spectacular views of the Los Angeles area and coast, or head to the beach for surfing and fun. This exceptional property offers the ideal setting for someone seeking a blend of elegance, functionality, and quintessential Southern California living.
Last Agent to Sell the Property
Vista Sotheby’s International Realty Brokerage Phone: 310.374.2100 License #01843670 Listed on: 05/01/2025

Home Details
Home Type
- Single Family
Est. Annual Taxes
- $29,705
Year Built
- Built in 2005 | Remodeled
Lot Details
- 7,890 Sq Ft Lot
- Wood Fence
- Block Wall Fence
- Property is zoned PVR1*
Parking
- 2 Car Attached Garage
- Parking Available
- Two Garage Doors
Property Views
- City Lights
- Peek-A-Boo
Home Design
- Cape Cod Architecture
- Slab Foundation
- Shake Roof
- Shingle Siding
Interior Spaces
- 3,176 Sq Ft Home
- 2-Story Property
- Casement Windows
- Family Room Off Kitchen
- Living Room with Fireplace
- Dining Room
- Home Office
- Wood Flooring
- Laundry Room
Kitchen
- Open to Family Room
- Walk-In Pantry
- Built-In Range
- Dishwasher
- Kitchen Island
- Quartz Countertops
Bedrooms and Bathrooms
- 4 Bedrooms | 1 Main Level Bedroom
- Primary Bedroom Suite
- Walk-In Closet
- Soaking Tub
- Separate Shower
Pool
- Heated In Ground Pool
- Heated Spa
- In Ground Spa
Outdoor Features
- Patio
- Outdoor Fireplace
- Front Porch
Location
- Suburban Location
Schools
- Silver Spur Elementary School
- Palos Verdes Middle School
- Palos Verdes High School
Utilities
- Central Heating and Cooling System
- Natural Gas Connected
Community Details
- No Home Owners Association
Listing and Financial Details
- Legal Lot and Block 7 / 6315
- Tax Tract Number 7143
- Assessor Parcel Number 7537008007
- $2,058 per year additional tax assessments
Ownership History
Purchase Details
Home Financials for this Owner
Home Financials are based on the most recent Mortgage that was taken out on this home.Purchase Details
Home Financials for this Owner
Home Financials are based on the most recent Mortgage that was taken out on this home.Purchase Details
Home Financials for this Owner
Home Financials are based on the most recent Mortgage that was taken out on this home.Purchase Details
Home Financials for this Owner
Home Financials are based on the most recent Mortgage that was taken out on this home.Purchase Details
Home Financials for this Owner
Home Financials are based on the most recent Mortgage that was taken out on this home.Similar Homes in the area
Home Values in the Area
Average Home Value in this Area
Purchase History
| Date | Type | Sale Price | Title Company |
|---|---|---|---|
| Grant Deed | $2,375,000 | Usa Title Company | |
| Interfamily Deed Transfer | -- | Lawyers Title Company | |
| Interfamily Deed Transfer | -- | -- | |
| Grant Deed | $890,000 | Lawyers Title Company | |
| Grant Deed | $890,000 | Lawyers Title Company |
Mortgage History
| Date | Status | Loan Amount | Loan Type |
|---|---|---|---|
| Open | $400,000 | Credit Line Revolving | |
| Closed | $300,000 | Credit Line Revolving | |
| Open | $1,875,000 | New Conventional | |
| Previous Owner | $1,900,000 | New Conventional | |
| Previous Owner | $935,000 | New Conventional | |
| Previous Owner | $948,421 | New Conventional | |
| Previous Owner | $963,500 | New Conventional | |
| Previous Owner | $1,000,000 | Stand Alone Refi Refinance Of Original Loan | |
| Previous Owner | $995,000 | Negative Amortization | |
| Previous Owner | $296,000 | Credit Line Revolving | |
| Previous Owner | $220,000 | Credit Line Revolving | |
| Previous Owner | $650,000 | Unknown | |
| Previous Owner | $125,000 | Credit Line Revolving | |
| Previous Owner | $650,000 | Purchase Money Mortgage | |
| Closed | $106,500 | No Value Available |
Property History
| Date | Event | Price | Change | Sq Ft Price |
|---|---|---|---|---|
| 06/17/2025 06/17/25 | Sold | $4,000,000 | -4.8% | $1,259 / Sq Ft |
| 05/14/2025 05/14/25 | Pending | -- | -- | -- |
| 05/01/2025 05/01/25 | For Sale | $4,200,000 | -- | $1,322 / Sq Ft |
Tax History Compared to Growth
Tax History
| Year | Tax Paid | Tax Assessment Tax Assessment Total Assessment is a certain percentage of the fair market value that is determined by local assessors to be the total taxable value of land and additions on the property. | Land | Improvement |
|---|---|---|---|---|
| 2024 | $29,705 | $2,546,476 | $1,462,159 | $1,084,317 |
| 2023 | $29,209 | $2,496,546 | $1,433,490 | $1,063,056 |
| 2022 | $27,759 | $2,447,595 | $1,405,383 | $1,042,212 |
| 2021 | $27,688 | $2,399,604 | $1,377,827 | $1,021,777 |
| 2020 | $27,317 | $2,375,000 | $1,363,700 | $1,011,300 |
| 2019 | $25,940 | $2,274,995 | $1,178,640 | $1,096,355 |
| 2018 | $25,822 | $2,230,388 | $1,155,530 | $1,074,858 |
| 2016 | $24,445 | $2,143,781 | $1,110,660 | $1,033,121 |
| 2015 | $21,928 | $2,111,580 | $1,093,977 | $1,017,603 |
| 2014 | $23,821 | $2,070,218 | $1,072,548 | $997,670 |
Agents Affiliated with this Home
-
Kyle Daniels

Seller's Agent in 2025
Kyle Daniels
Vista Sotheby’s International Realty
(310) 374-2100
23 in this area
33 Total Sales
-
Chris Adlam

Buyer's Agent in 2025
Chris Adlam
Vista Sotheby's International Realty
(310) 421-2606
108 in this area
221 Total Sales
Map
Source: California Regional Multiple Listing Service (CRMLS)
MLS Number: SB25095976
APN: 7537-008-007
- 4116 Via Solano
- 4000 Via Cardelina
- 4145 Via Solano
- 3944 Via Solano
- 4233 Paseo de Las Tortugas
- 4101 Paseo de Las Tortugas
- 109 Via Ardilla
- 4501 Paseo de Las Tortugas
- 4005 Via Campesina
- 4309 Mesa St
- 3920 Bluff St
- 4300 Via Alondra
- 24880 Via Valmonte
- 4068 Newton St
- 4259 Vista Largo
- 3837 Paseo de Las Tortugas
- 3616 Via la Selva
- 4420 Via Pinzon
- 4402 Highgrove Ave
- 3436 Via la Selva


