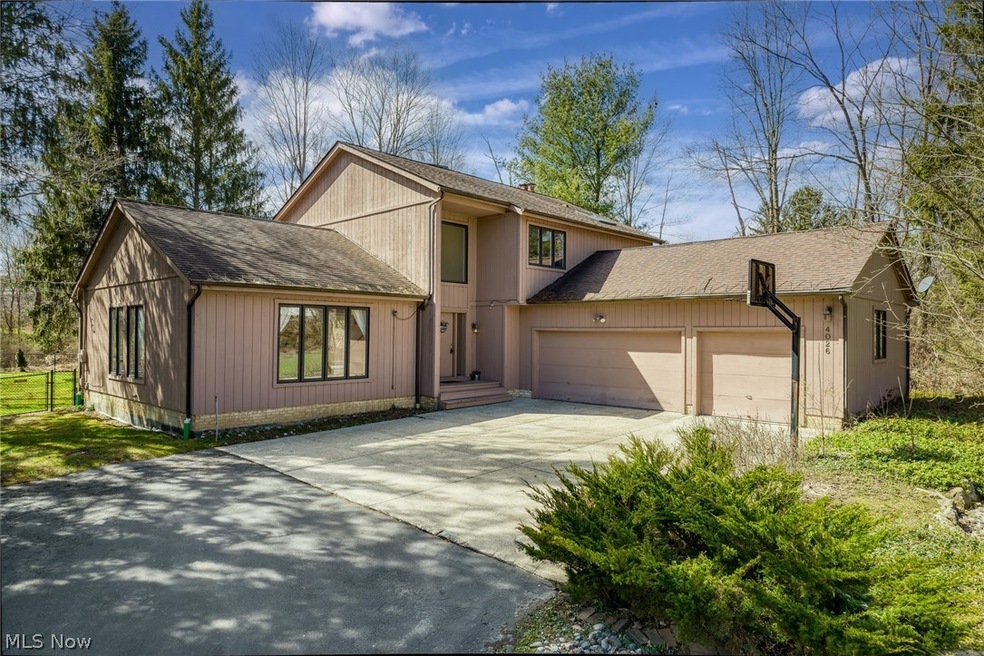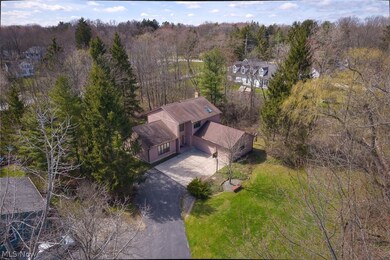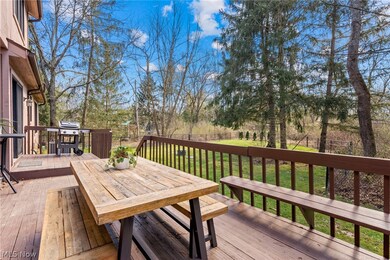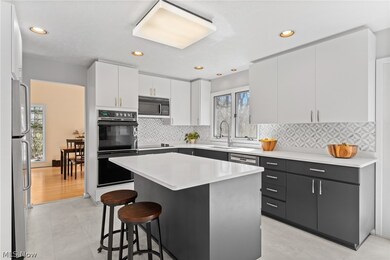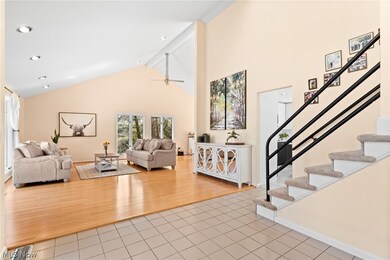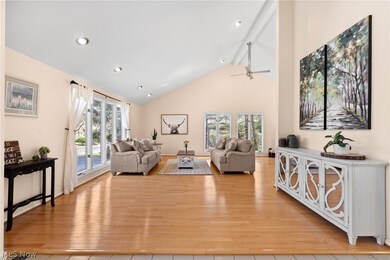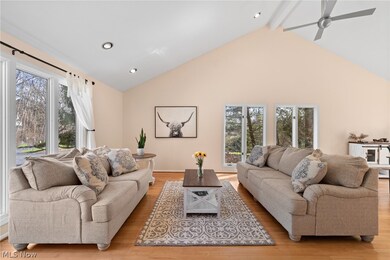
4026 Ellendale Rd Chagrin Falls, OH 44022
Moreland Hills NeighborhoodEstimated Value: $632,363
Highlights
- Spa
- Colonial Architecture
- 1 Fireplace
- Moreland Hills Elementary School Rated A
- Deck
- No HOA
About This Home
As of April 2024Fabulous newer home (1990) with a 3 car attached garage, sited on a private, wooded ¾ acre setting in Moreland Hills. New septic installed (2020). New central a/c (2021), furnace (2016) and fenced in back yard (2021). Inviting two story foyer opens to the spacious living & dining rooms with vaulted ceilings and beautiful hardwood floors. Large eat-in kitchen with center island, new quartz countertops, tile backsplash, breakfast bar, and tons of cabinets and counter space also includes a Bosch dishwasher and new cook top range (2021). Kitchen opens to the large family room with fireplace and hardwood floors. Dinette area and family room both have french doors leading to the refinished deck. Large 1st floor laundry room. The owner's suite has vaulted ceilings, two walk-in closets and a glamour bath with double vanity, jetted bathtub, separate shower and new skylight (2016). You will not believe the lower level with huge recreation room, office/bedroom #4, 2 huge storage closets featuring your own clothes rack (like the dry cleaners), glass block windows, Nature Stone flooring and carpeting. The residence benefits from a shared driveway in a private, quiet setting, surrounded by beautiful landscaping. Award winning Orange Schools.
Last Listed By
Howard Hanna Brokerage Email: susanhennenberg@howardhanna.com 216-469-5169 License #2002013358 Listed on: 03/22/2024

Home Details
Home Type
- Single Family
Est. Annual Taxes
- $10,293
Year Built
- Built in 1990
Lot Details
- 0.74 Acre Lot
- Lot Dimensions are 120x270
- East Facing Home
- Wood Fence
Parking
- 3 Car Attached Garage
- Running Water Available in Garage
- Garage Door Opener
Home Design
- Colonial Architecture
- Fiberglass Roof
- Asphalt Roof
- Cedar Siding
- Cedar
Interior Spaces
- 2-Story Property
- 1 Fireplace
- Finished Basement
- Basement Fills Entire Space Under The House
- Property Views
Kitchen
- Built-In Oven
- Cooktop
- Microwave
- Dishwasher
- Disposal
Bedrooms and Bathrooms
- 3 Bedrooms
Laundry
- Dryer
- Washer
Outdoor Features
- Spa
- Deck
Utilities
- Humidifier
- Forced Air Heating and Cooling System
- Heating System Uses Gas
- Septic Tank
Community Details
- No Home Owners Association
Listing and Financial Details
- Assessor Parcel Number 912-24-060
Ownership History
Purchase Details
Home Financials for this Owner
Home Financials are based on the most recent Mortgage that was taken out on this home.Purchase Details
Home Financials for this Owner
Home Financials are based on the most recent Mortgage that was taken out on this home.Purchase Details
Home Financials for this Owner
Home Financials are based on the most recent Mortgage that was taken out on this home.Purchase Details
Home Financials for this Owner
Home Financials are based on the most recent Mortgage that was taken out on this home.Purchase Details
Purchase Details
Similar Homes in Chagrin Falls, OH
Home Values in the Area
Average Home Value in this Area
Purchase History
| Date | Buyer | Sale Price | Title Company |
|---|---|---|---|
| Kochhar Aarti | $519,000 | Infinity Title | |
| Lewis Kevin Charles | $405,000 | Ohio Real Title | |
| Zaslavsky Boris | $345,000 | U S Title Agency | |
| Prudential Relocation Inc | $345,000 | -- | |
| Pincus David M | $284,000 | -- | |
| Malik Daniel E | -- | -- |
Mortgage History
| Date | Status | Borrower | Loan Amount |
|---|---|---|---|
| Open | Kochhar Aarti | $415,200 | |
| Previous Owner | Lewis Kevin Charles | $384,750 | |
| Previous Owner | Zaslavsky Boris | $135,000 | |
| Previous Owner | Zaslavsky Sophia | $187,450 | |
| Previous Owner | Zaslavsky Boris | $230,000 | |
| Previous Owner | Pincus David M | $75,000 | |
| Previous Owner | Pincus David M | $60,000 |
Property History
| Date | Event | Price | Change | Sq Ft Price |
|---|---|---|---|---|
| 04/26/2024 04/26/24 | Sold | $519,000 | 0.0% | $114 / Sq Ft |
| 03/24/2024 03/24/24 | Pending | -- | -- | -- |
| 03/22/2024 03/22/24 | For Sale | $519,000 | +28.1% | $114 / Sq Ft |
| 06/16/2021 06/16/21 | Sold | $405,000 | +1.3% | $142 / Sq Ft |
| 04/07/2021 04/07/21 | Pending | -- | -- | -- |
| 03/27/2021 03/27/21 | For Sale | $399,999 | -1.2% | $140 / Sq Ft |
| 03/20/2021 03/20/21 | Off Market | $405,000 | -- | -- |
| 03/09/2021 03/09/21 | Price Changed | $399,999 | -5.9% | $140 / Sq Ft |
| 03/02/2021 03/02/21 | For Sale | $425,000 | -- | $149 / Sq Ft |
Tax History Compared to Growth
Tax History
| Year | Tax Paid | Tax Assessment Tax Assessment Total Assessment is a certain percentage of the fair market value that is determined by local assessors to be the total taxable value of land and additions on the property. | Land | Improvement |
|---|---|---|---|---|
| 2024 | $10,328 | $182,770 | $20,475 | $162,295 |
| 2023 | $10,294 | $154,670 | $20,130 | $134,540 |
| 2022 | $10,306 | $154,670 | $20,130 | $134,540 |
| 2021 | $10,199 | $154,670 | $20,130 | $134,540 |
| 2020 | $9,673 | $136,890 | $17,820 | $119,070 |
| 2019 | $9,353 | $391,100 | $50,900 | $340,200 |
| 2018 | $9,297 | $136,890 | $17,820 | $119,070 |
| 2017 | $8,739 | $128,320 | $16,560 | $111,760 |
| 2016 | $8,635 | $128,320 | $16,560 | $111,760 |
| 2015 | $8,299 | $128,320 | $16,560 | $111,760 |
| 2014 | $8,299 | $119,910 | $15,470 | $104,440 |
Agents Affiliated with this Home
-
Susan Hennenberg

Seller's Agent in 2024
Susan Hennenberg
Howard Hanna
(216) 469-5169
6 in this area
134 Total Sales
-
Amy Smedira

Buyer's Agent in 2024
Amy Smedira
EXP Realty, LLC.
(216) 408-3681
2 in this area
89 Total Sales
-
Karen Helffrich

Buyer's Agent in 2021
Karen Helffrich
Howard Hanna
(216) 789-7599
4 in this area
169 Total Sales
Map
Source: MLS Now (Howard Hanna)
MLS Number: 5023429
APN: 912-24-060
- 4004 Ellendale Rd
- 3940 Ellendale Rd
- 4100 Chagrin River Rd
- 33870 Hiram Trail
- 3450 Roundwood Rd
- 625 Falls Rd
- 95 Cableknoll Ln
- 312 Woodridge Ln
- 22-SL Woodridge Ln
- 0 Hopewell Trail
- 53 Sl Stonecreek Ln
- 49 Stonecreek Ln
- 4800 Chagrin River Rd
- 3650 Greenwood Dr
- 32420 Pinebrook Ln
- 31870 Hiram Trail
- 20 Stonecreek Dr
- 459 Bentleyville Rd
- 6015 Deer Run Dr
- 33820 Country View Ln
- 4026 Ellendale Rd
- 4024 Ellendale Rd
- 37305 Chagrin Blvd
- 4009 Wiltshire Rd
- 37545 Chagrin Blvd
- 37410 Chagrin Blvd
- 4018 Ellendale Rd
- 3997 Wiltshire Rd
- 37250 Chagrin Blvd
- 37245 Chagrin Blvd
- 4012 Ellendale Rd
- 37530 Chagrin Blvd
- 4025 Ellendale Rd
- 4008 Ellendale Rd
- 4000 Wiltshire Rd
- 3989 Wiltshire Rd
- 4043 Giles Rd
- 0 Giles Rd Unit 4038022
- 0 Giles Rd Unit 3694868
- 0 Giles Rd Unit 3697688
