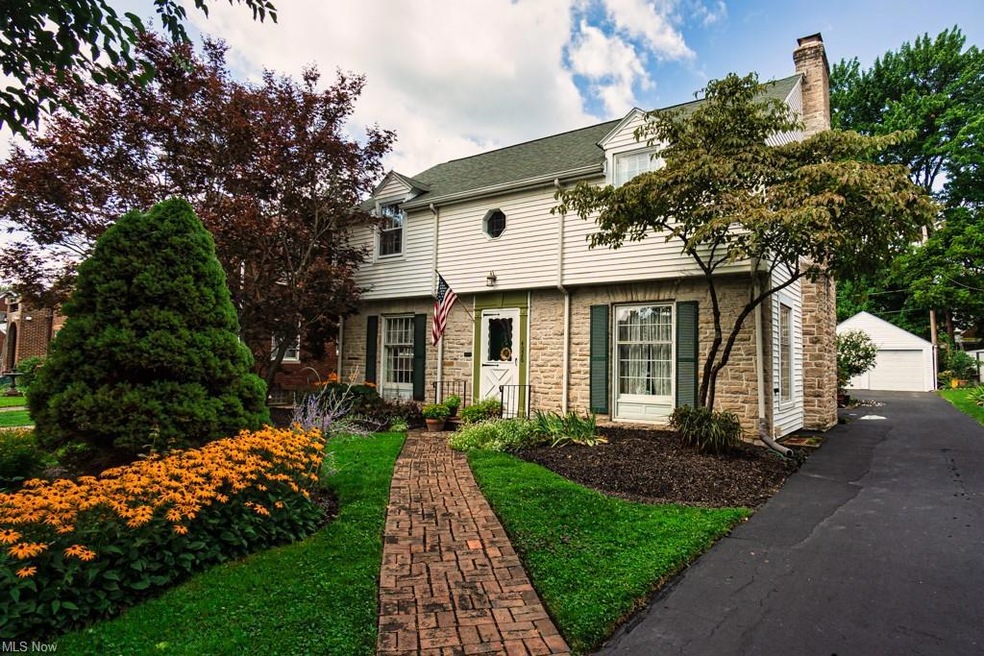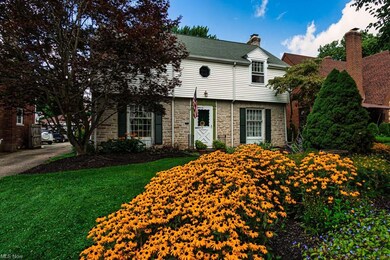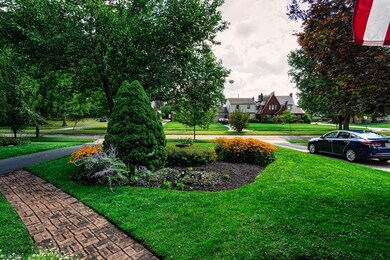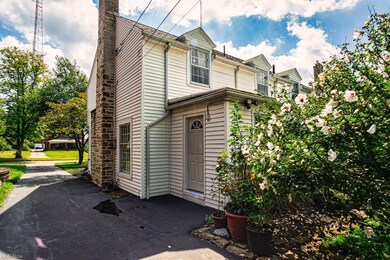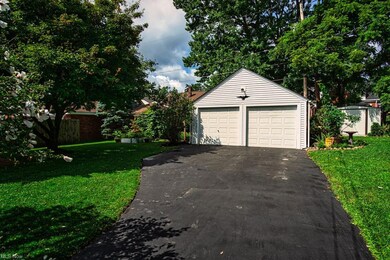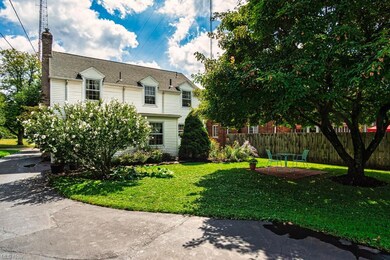
4026 Euclid Blvd Youngstown, OH 44512
Estimated Value: $118,000 - $181,000
Highlights
- Traditional Architecture
- 2 Car Detached Garage
- Forced Air Heating and Cooling System
- 1 Fireplace
- Enclosed patio or porch
About This Home
As of September 2023Meticulously cared for, quality built home in 1941, traditional colonial center hall design. Very spacious with so much character common for homes of that era. Hardwood floors throughout, high ceilings, numerous fantastic built-ins create great storage space, wood burning fireplace in living room, pantry in kitchen and large heated four seasons room. Living room offers gracious space for entertaining, with double French doors leading to the 4-season room and a large Dining room. House has ample natural light, it was built specifically to allow for sunlight at each hour of the day. New furnace and A/C Aug, 2023 (with warranty). Detached two car garage with insulated doors. Yard was professionally landscaped with multiple gardens. Located in what's known as the Boulevard Park District with tree lined streets in an historic neighborhood. You will appreciate the traditional design and appeal and quality throughout!
Last Agent to Sell the Property
Berkshire Hathaway HomeServices Stouffer Realty License #2005014417 Listed on: 08/16/2023

Home Details
Home Type
- Single Family
Est. Annual Taxes
- $1,453
Year Built
- Built in 1941
Lot Details
- 8,233 Sq Ft Lot
- Lot Dimensions are 50x 165
Parking
- 2 Car Detached Garage
- Garage Door Opener
Home Design
- Traditional Architecture
- Asphalt Roof
- Stone Siding
- Vinyl Construction Material
Interior Spaces
- 1,800 Sq Ft Home
- 2-Story Property
- 1 Fireplace
- Unfinished Basement
- Basement Fills Entire Space Under The House
- Range
- Washer
Bedrooms and Bathrooms
- 3 Bedrooms
Outdoor Features
- Enclosed patio or porch
Utilities
- Forced Air Heating and Cooling System
- Heating System Uses Gas
Community Details
- Boulevard Park Community
Listing and Financial Details
- Assessor Parcel Number 53-196-0-056.00-0
Ownership History
Purchase Details
Home Financials for this Owner
Home Financials are based on the most recent Mortgage that was taken out on this home.Purchase Details
Home Financials for this Owner
Home Financials are based on the most recent Mortgage that was taken out on this home.Purchase Details
Similar Homes in the area
Home Values in the Area
Average Home Value in this Area
Purchase History
| Date | Buyer | Sale Price | Title Company |
|---|---|---|---|
| Kime Andrew Steven | $159,800 | None Listed On Document | |
| Chuey Mark A | $55,000 | -- | |
| Ledger Corinne | -- | -- |
Mortgage History
| Date | Status | Borrower | Loan Amount |
|---|---|---|---|
| Open | Kime Andrew Steven | $152,950 | |
| Previous Owner | Chuey Mark A | $60,239 | |
| Previous Owner | Chuey Mark A | $13,000 | |
| Previous Owner | Chuey Mark A | $52,250 |
Property History
| Date | Event | Price | Change | Sq Ft Price |
|---|---|---|---|---|
| 09/19/2023 09/19/23 | Sold | $159,800 | +3.2% | $89 / Sq Ft |
| 08/21/2023 08/21/23 | Pending | -- | -- | -- |
| 08/16/2023 08/16/23 | For Sale | $154,900 | -- | $86 / Sq Ft |
Tax History Compared to Growth
Tax History
| Year | Tax Paid | Tax Assessment Tax Assessment Total Assessment is a certain percentage of the fair market value that is determined by local assessors to be the total taxable value of land and additions on the property. | Land | Improvement |
|---|---|---|---|---|
| 2024 | $1,312 | $27,550 | $3,020 | $24,530 |
| 2023 | $1,302 | $27,550 | $3,020 | $24,530 |
| 2022 | $1,453 | $23,670 | $3,020 | $20,650 |
| 2021 | $1,453 | $23,670 | $3,020 | $20,650 |
| 2020 | $1,461 | $23,670 | $3,020 | $20,650 |
| 2019 | $1,304 | $18,940 | $2,420 | $16,520 |
| 2018 | $1,316 | $18,940 | $2,420 | $16,520 |
| 2017 | $1,313 | $18,940 | $2,420 | $16,520 |
| 2016 | $1,287 | $19,970 | $2,420 | $17,550 |
| 2015 | $1,260 | $19,970 | $2,420 | $17,550 |
| 2014 | $1,251 | $19,970 | $2,420 | $17,550 |
| 2013 | $1,234 | $19,970 | $2,420 | $17,550 |
Agents Affiliated with this Home
-
Nerissa Maris

Seller's Agent in 2023
Nerissa Maris
BHHS Northwood
(330) 651-6484
1 in this area
99 Total Sales
-
Jill Anderson

Buyer's Agent in 2023
Jill Anderson
William Zamarelli, Inc.
(330) 307-1714
3 in this area
133 Total Sales
Map
Source: MLS Now
MLS Number: 4482332
APN: 53-196-0-056.00-0
- 4019 Euclid Blvd
- 241 Clarencedale Ave
- 196 Maywood Dr
- 168 Lowell Ave
- 330 Hilton Ave
- 324 Hilton Ave
- 181 E Judson Ave
- 703 E Judson Ave
- 204 Berkshire Dr
- 4432 Erie St
- 4025 Southern Blvd
- 186 Maple Dr
- 460 Annawan Ln
- 726 Orlo Ln
- 308 E Lucius Ave
- 184 Shadyside Dr
- 136 E Auburndale Ave
- 175 Shadyside Dr
- 3213 South Ave
- 734 Cambridge Ave
- 4026 Euclid Blvd
- 4032 Euclid Blvd
- 4022 Euclid Blvd
- 4040 Euclid Blvd
- 4018 Euclid Blvd
- 4014 Euclid Blvd
- 4029 Rush Blvd
- 4033 Rush Blvd
- 4019 Rush Blvd
- 4037 Rush Blvd
- 4015 Rush Blvd
- 4063 Euclid Blvd
- 4104 Euclid Blvd
- 4010 Euclid Blvd
- 4011 Rush Blvd
- 4110 Euclid Blvd
- 4004 Euclid Blvd
- 4027 Euclid Blvd
- 4103 Rush Blvd
- 4031 Euclid Blvd
