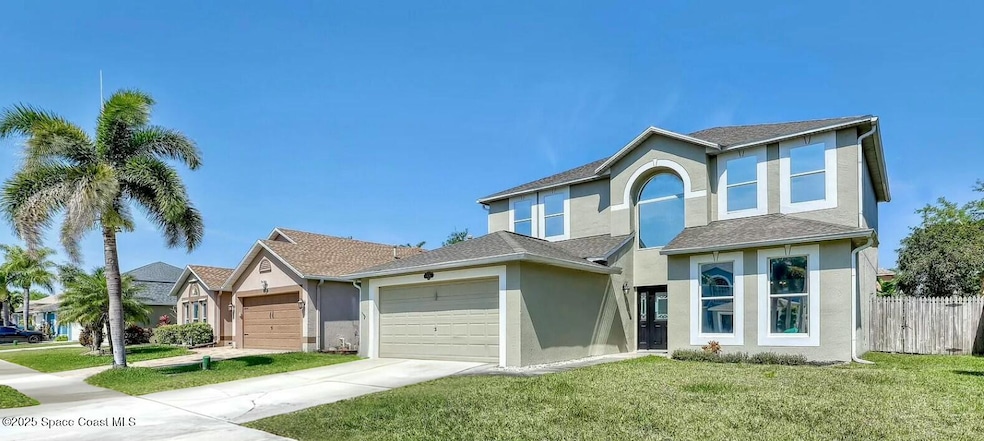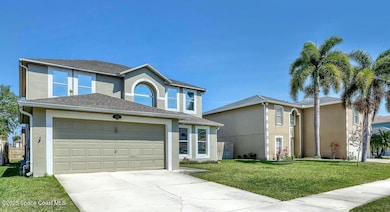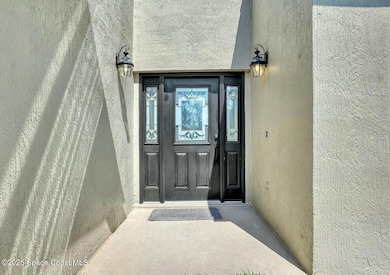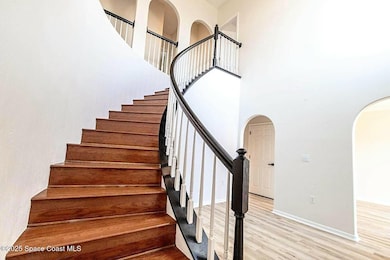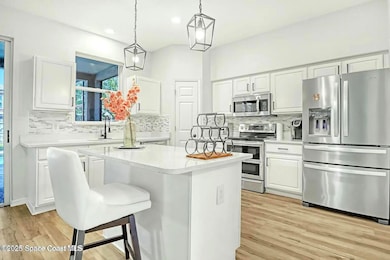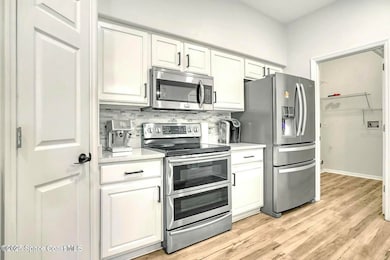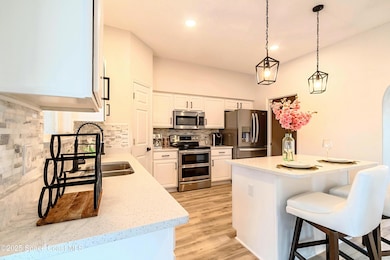4026 Four Lakes Dr Melbourne, FL 32940
Estimated payment $3,544/month
Highlights
- In Ground Pool
- Open Floorplan
- Wood Flooring
- Longleaf Elementary School Rated A-
- Vaulted Ceiling
- Pool View
About This Home
SELLER SAYS SELL! BRING AN OFFER! ARE YOU LOOKING FOR A REMODELED 4 BEDROOM 2 1/2 BATHROOM POOL HOME? HERE IT IS! This spacious home has been newly remodeled & updated, offering you the best of both comfort & style! As you enter the home, you will be greeted by gleaming newly updated floors & light fixtures, setting the tone for the rest of the house! The kitchen is a chef's dream w/ newly updated cabinets & countertops, providing ample storage & prep space! All of the bedrooms are light, bright & airy! The master en-suite features double sinks, soaker tub & shower! Enjoy the peace & comfort w/ a 2023 AC system & 2023 roof! Enjoy the Florida lifestyle in your screened-in pool tropical oasis! Take advantage of the community park, complete w/ a bike & walking trail, tennis & basketball courts & a baseball diamond too! Close to the beach, Costco, shopping at The Avenues & I-95! This home has everything that you could want! Creative financing too! MAKE YOUR APPOINTMENT NOW!
Home Details
Home Type
- Single Family
Est. Annual Taxes
- $5,766
Year Built
- Built in 2002 | Remodeled
Lot Details
- 6,534 Sq Ft Lot
- South Facing Home
- Property is Fully Fenced
- Privacy Fence
- Wood Fence
HOA Fees
- $29 Monthly HOA Fees
Parking
- 2 Car Attached Garage
Home Design
- Frame Construction
- Shingle Roof
- Block Exterior
- Stucco
Interior Spaces
- 2,422 Sq Ft Home
- 2-Story Property
- Open Floorplan
- Vaulted Ceiling
- Ceiling Fan
- Screened Porch
- Pool Views
- Laundry on lower level
Kitchen
- Electric Oven
- Microwave
- Dishwasher
- Kitchen Island
Flooring
- Wood
- Tile
Bedrooms and Bathrooms
- 4 Bedrooms
- Walk-In Closet
- Separate Shower in Primary Bathroom
Pool
- In Ground Pool
- Screen Enclosure
Schools
- Longleaf Elementary School
- Johnson Middle School
- Viera High School
Utilities
- Central Heating and Cooling System
- Electric Water Heater
- Cable TV Available
Listing and Financial Details
- Assessor Parcel Number 26-36-26-Sj-000cc.0-0012.00
Community Details
Overview
- Keys Property Management Association
- Grand Haven Phase 1 Subdivision
- Maintained Community
Recreation
- Tennis Courts
- Community Basketball Court
- Community Playground
- Park
- Jogging Path
Map
Home Values in the Area
Average Home Value in this Area
Tax History
| Year | Tax Paid | Tax Assessment Tax Assessment Total Assessment is a certain percentage of the fair market value that is determined by local assessors to be the total taxable value of land and additions on the property. | Land | Improvement |
|---|---|---|---|---|
| 2024 | $5,805 | $419,000 | -- | -- |
| 2023 | $5,805 | $415,410 | $105,000 | $310,410 |
| 2022 | $2,076 | $159,680 | $0 | $0 |
| 2021 | $2,121 | $155,030 | $0 | $0 |
| 2020 | $2,038 | $152,890 | $0 | $0 |
| 2019 | $1,978 | $149,460 | $0 | $0 |
| 2018 | $1,973 | $146,680 | $0 | $0 |
| 2017 | $1,975 | $143,670 | $0 | $0 |
| 2016 | $1,996 | $140,720 | $31,000 | $109,720 |
| 2015 | $2,042 | $139,750 | $31,000 | $108,750 |
| 2014 | $2,052 | $138,650 | $17,000 | $121,650 |
Property History
| Date | Event | Price | Change | Sq Ft Price |
|---|---|---|---|---|
| 07/29/2025 07/29/25 | Price Changed | $574,444 | -0.9% | $237 / Sq Ft |
| 07/17/2025 07/17/25 | Price Changed | $579,444 | -0.9% | $239 / Sq Ft |
| 07/08/2025 07/08/25 | Price Changed | $584,444 | -0.5% | $241 / Sq Ft |
| 06/28/2025 06/28/25 | Price Changed | $587,444 | -0.3% | $243 / Sq Ft |
| 06/09/2025 06/09/25 | Price Changed | $589,444 | -1.5% | $243 / Sq Ft |
| 06/02/2025 06/02/25 | Price Changed | $598,444 | -0.2% | $247 / Sq Ft |
| 05/16/2025 05/16/25 | Price Changed | $599,444 | -1.3% | $247 / Sq Ft |
| 05/10/2025 05/10/25 | Price Changed | $607,444 | -0.8% | $251 / Sq Ft |
| 05/01/2025 05/01/25 | Price Changed | $612,444 | -0.8% | $253 / Sq Ft |
| 04/23/2025 04/23/25 | Price Changed | $617,444 | -0.3% | $255 / Sq Ft |
| 04/15/2025 04/15/25 | Price Changed | $619,444 | -0.5% | $256 / Sq Ft |
| 04/10/2025 04/10/25 | Price Changed | $622,444 | -0.2% | $257 / Sq Ft |
| 03/26/2025 03/26/25 | Price Changed | $623,944 | -0.1% | $258 / Sq Ft |
| 03/21/2025 03/21/25 | For Sale | $624,444 | -- | $258 / Sq Ft |
Purchase History
| Date | Type | Sale Price | Title Company |
|---|---|---|---|
| Special Warranty Deed | $437,500 | -- | |
| Certificate Of Transfer | $390,100 | -- | |
| Certificate Of Transfer | $390,100 | -- | |
| Warranty Deed | -- | Accommodation | |
| Warranty Deed | $155,400 | -- |
Mortgage History
| Date | Status | Loan Amount | Loan Type |
|---|---|---|---|
| Open | $403,200 | New Conventional | |
| Closed | $326,000 | Construction | |
| Previous Owner | $189,000 | VA | |
| Previous Owner | $70,000 | Stand Alone Second | |
| Previous Owner | $161,620 | VA | |
| Previous Owner | $25,339 | New Conventional | |
| Previous Owner | $155,400 | Purchase Money Mortgage |
Source: Space Coast MLS (Space Coast Association of REALTORS®)
MLS Number: 1040332
APN: 26-36-26-SJ-000CC.0-0012.00
- 5237 Kirkwall Cir
- 5071 Spinet Dr
- 3931 Durksly Dr
- 3882 Durksly Dr
- 3902 Orchard Dr
- 4136 Millstone Dr
- 3933 Craigston St
- 4878 Alamanda Dr
- 4117 Melrose Ct
- 5334 Creekwood Dr
- 4408 Chastain Dr
- 3781 Fringetree Ln
- 1693 Long Pine Rd
- 4499 Chastain Dr
- 4180 Stoney Point Rd
- 4971 Pigeon Plum Cir
- 1914 Ficus Point Dr
- 3367 Peninsula Cir
- 1480 Cape Sable Dr
- 1805 Ficus Point Dr
- 5277 Mansford Place
- 5276 Mansford Place
- 4124 Waterloo Place
- 4858 Chastain Dr
- 1300 Cape Sable Dr
- 3136 Constellation Dr
- 3167 Constellation Dr
- 729 Kenwood Cir
- 3254 Arden Cir
- 3126 Arden Cir
- 840 Ridge Lake Dr
- 3283 Casare Dr
- 4465 Preserve Dr
- 767 Spanish Cove Dr
- 3151 Conservation Place
- 3387 Cappio Dr
- 2918 Pebble Creek St
- 3525 Chancellorsville Ave
- 740 Spring Valley Dr
- 4906 Erin Ln
