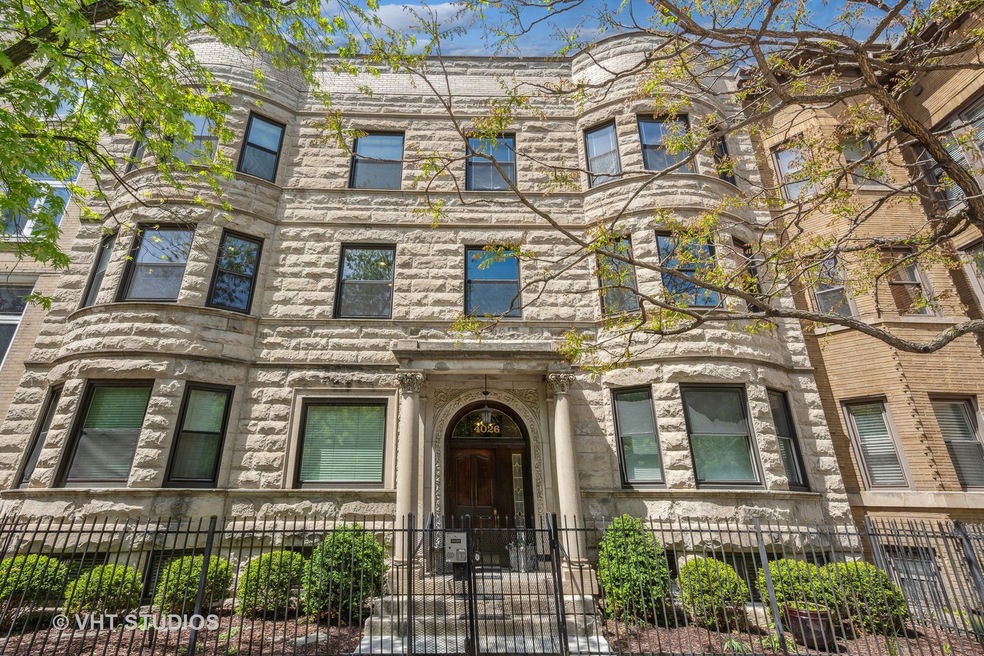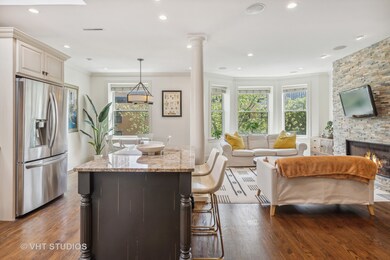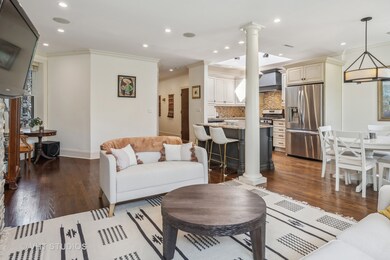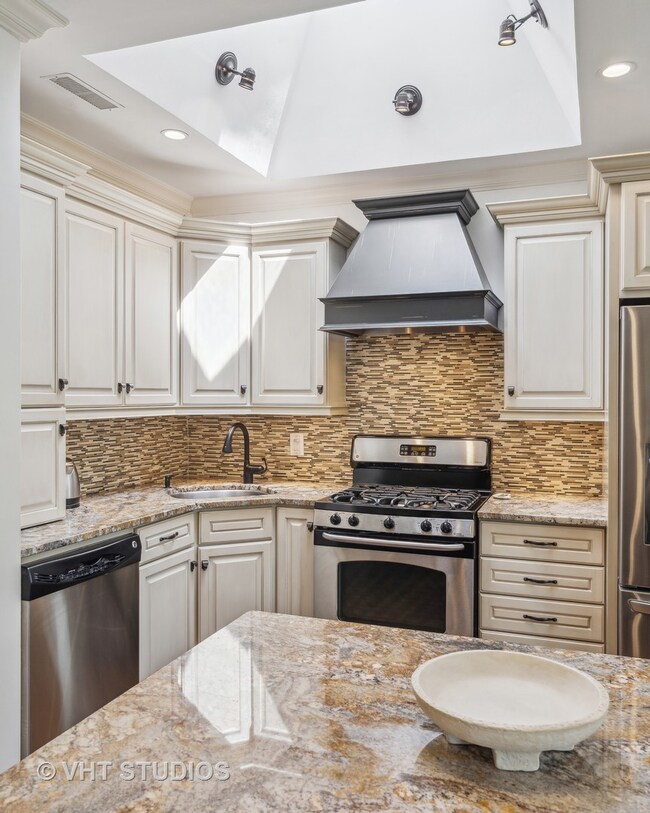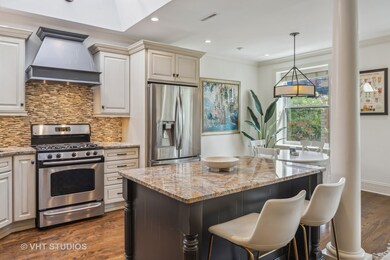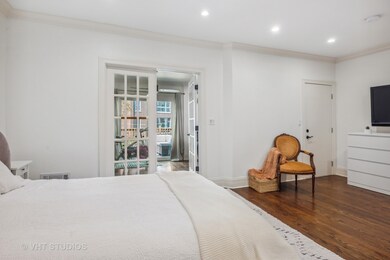
4026 N Clarendon Ave Unit 3S Chicago, IL 60613
Buena Park NeighborhoodHighlights
- Open Floorplan
- Wood Flooring
- Home Office
- Deck
- Whirlpool Bathtub
- 4-minute walk to Gill (Joseph) Park
About This Home
As of July 2023*MULTIPLE OFFERS RECEIVED - SELLER IS ASKING FOR HIGHEST AND BEST BY MONDAY, MAY 22nd 12PM* This oversized 2 bed/2 bath + den vintage condo is exquisite. You can feel the quality throughout the home, 8" crown molding, custom DuraSupreme kitchen cabinets, surround sound system, custom closets, and hardwood floors that flow throughout the home. Penthouse perks include oversized windows and two skylights, providing privacy and all day light. The custom kitchen is a chef's dream, featuring beautiful stone countertops, 5' waterfall island, stainless steel appliances and an open layout that seamlessly flows into the spacious living and dining area. The limestone-adorned fireplace adds a touch of elegance and warmth to the space, creating a cozy ambiance for gatherings or quiet evenings at home. The living space has an additional nook, great for reading or a bar area. The King sized primary suite is an oasis, pamper yourself in the jacuzzi tub surrounded by warm wood tones and natural stone work. The second bedroom is larger than most, allowing an office and Queen bedroom set. The additional den/office provides a versatile space for remote work or relaxation, offering both functionality and style. The home has multiple walk in closets and a huge storage room downstairs. Enjoy your private 13x10 balcony overlooking your lush common backyard! Enjoy peace of mind with new furnace (2021), new building hot water heater (2023) and major structural upgrades (2021). Rental parking is conveniently available for $199/month. Buena Park has a beautiful mix of historic courtyard buildings, greystones and impressive mansions. The lakefront is just blocks away, local favorites nearby (Klein's, Michael's, Bar on Buena) and Wrigley is .7 miles southwest. Sheridan Red line stop .3 miles, plenty of local and express buses and LSD is easily accessible.
Last Buyer's Agent
Sean Mirk
RE/MAX NEXT License #475194780
Property Details
Home Type
- Condominium
Est. Annual Taxes
- $6,770
Year Built
- Built in 1901
Lot Details
- Fenced Yard
HOA Fees
- $412 Monthly HOA Fees
Home Design
- Brick or Stone Mason
Interior Spaces
- 3-Story Property
- Open Floorplan
- Ceiling height of 9 feet or more
- Skylights
- Gas Log Fireplace
- Entrance Foyer
- Family Room
- Living Room with Fireplace
- Dining Room
- Home Office
- Storage
- Wood Flooring
Kitchen
- Range with Range Hood
- Microwave
- Dishwasher
- Stainless Steel Appliances
- Disposal
Bedrooms and Bathrooms
- 2 Bedrooms
- 2 Potential Bedrooms
- Walk-In Closet
- 2 Full Bathrooms
- Whirlpool Bathtub
Laundry
- Laundry Room
- Laundry on main level
- Dryer
- Washer
Home Security
Parking
- 1 Parking Space
- Leased Parking
- Uncovered Parking
Outdoor Features
- Balcony
- Deck
- Patio
- Porch
Utilities
- Forced Air Heating and Cooling System
- Heating System Uses Natural Gas
- Lake Michigan Water
Listing and Financial Details
- Homeowner Tax Exemptions
Community Details
Overview
- Association fees include water, insurance, exterior maintenance, lawn care, scavenger
- 6 Units
- Josh Association
- Property managed by Self-Managed
Pet Policy
- Dogs and Cats Allowed
Additional Features
- Community Storage Space
- Carbon Monoxide Detectors
Ownership History
Purchase Details
Home Financials for this Owner
Home Financials are based on the most recent Mortgage that was taken out on this home.Purchase Details
Home Financials for this Owner
Home Financials are based on the most recent Mortgage that was taken out on this home.Purchase Details
Home Financials for this Owner
Home Financials are based on the most recent Mortgage that was taken out on this home.Purchase Details
Home Financials for this Owner
Home Financials are based on the most recent Mortgage that was taken out on this home.Purchase Details
Home Financials for this Owner
Home Financials are based on the most recent Mortgage that was taken out on this home.Similar Homes in Chicago, IL
Home Values in the Area
Average Home Value in this Area
Purchase History
| Date | Type | Sale Price | Title Company |
|---|---|---|---|
| Warranty Deed | $460,000 | Fidelity National Title | |
| Warranty Deed | $392,000 | Landtrust National Title | |
| Warranty Deed | $324,000 | First American Title Ins Co | |
| Warranty Deed | $248,500 | Fort Dearborn Land Title | |
| Warranty Deed | $116,500 | Attorneys Natl Title Network |
Mortgage History
| Date | Status | Loan Amount | Loan Type |
|---|---|---|---|
| Open | $145,000 | New Conventional | |
| Previous Owner | $308,000 | No Value Available | |
| Previous Owner | $347,000 | New Conventional | |
| Previous Owner | $280,000 | Stand Alone Refi Refinance Of Original Loan | |
| Previous Owner | $237,500 | New Conventional | |
| Previous Owner | $64,800 | Unknown | |
| Previous Owner | $259,200 | Purchase Money Mortgage | |
| Previous Owner | $198,800 | Purchase Money Mortgage | |
| Previous Owner | $93,200 | No Value Available |
Property History
| Date | Event | Price | Change | Sq Ft Price |
|---|---|---|---|---|
| 07/07/2023 07/07/23 | Sold | $460,000 | +10.8% | -- |
| 05/23/2023 05/23/23 | Pending | -- | -- | -- |
| 05/18/2023 05/18/23 | For Sale | $415,000 | +5.9% | -- |
| 04/04/2019 04/04/19 | Sold | $392,000 | -1.8% | -- |
| 02/21/2019 02/21/19 | Pending | -- | -- | -- |
| 02/21/2019 02/21/19 | For Sale | $399,000 | -- | -- |
Tax History Compared to Growth
Tax History
| Year | Tax Paid | Tax Assessment Tax Assessment Total Assessment is a certain percentage of the fair market value that is determined by local assessors to be the total taxable value of land and additions on the property. | Land | Improvement |
|---|---|---|---|---|
| 2024 | $7,107 | $42,061 | $8,297 | $33,764 |
| 2023 | $6,906 | $37,000 | $6,682 | $30,318 |
| 2022 | $6,906 | $37,000 | $6,682 | $30,318 |
| 2021 | $6,770 | $36,998 | $6,681 | $30,317 |
| 2020 | $6,972 | $34,401 | $5,122 | $29,279 |
| 2019 | $7,002 | $38,280 | $5,122 | $33,158 |
| 2018 | $6,883 | $38,280 | $5,122 | $33,158 |
| 2017 | $5,662 | $29,675 | $4,454 | $25,221 |
| 2016 | $5,443 | $29,675 | $4,454 | $25,221 |
| 2015 | $4,957 | $29,675 | $4,454 | $25,221 |
| 2014 | $4,310 | $25,796 | $3,396 | $22,400 |
| 2013 | $4,213 | $25,796 | $3,396 | $22,400 |
Agents Affiliated with this Home
-
Sara Linton

Seller's Agent in 2023
Sara Linton
Baird Warner
(803) 414-5235
3 in this area
80 Total Sales
-
S
Buyer's Agent in 2023
Sean Mirk
RE/MAX
-
J
Seller's Agent in 2019
Joey Chiappetta
realocate
Map
Source: Midwest Real Estate Data (MRED)
MLS Number: 11784616
APN: 14-17-418-026-1006
- 4026 N Clarendon Ave Unit 2N
- 4019 N Clarendon Ave Unit 2N
- 3930 N Pine Grove Ave Unit 2512
- 3930 N Pine Grove Ave Unit 1612
- 3930 N Pine Grove Ave Unit 2510
- 849 W Belle Plaine Ave Unit G
- 4148 N Clarendon Ave Unit 1414
- 668 W Irving Park Rd Unit H1
- 708 W Bittersweet Place Unit 511
- 3900 N Pine Grove Ave Unit 409
- 3900 N Pine Grove Ave Unit 203
- 960 W Cuyler Ave Unit 1S
- 655 W Irving Park Rd Unit 4212
- 655 W Irving Park Rd Unit 4303
- 655 W Irving Park Rd Unit 1911
- 655 W Irving Park Rd Unit 4808
- 655 W Irving Park Rd Unit 2505
- 655 W Irving Park Rd Unit 3903
- 655 W Irving Park Rd Unit 5506
- 655 W Irving Park Rd Unit 5504
