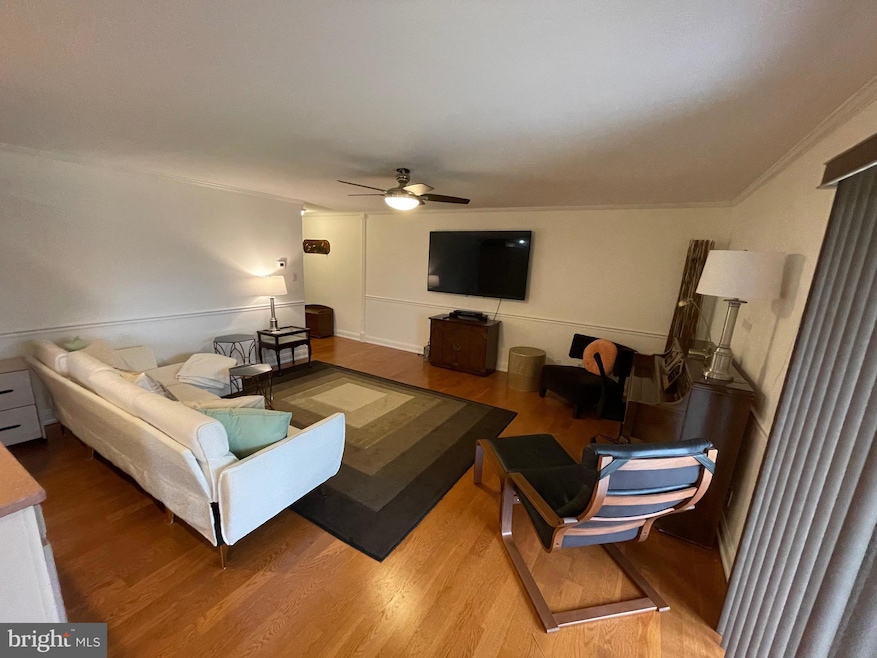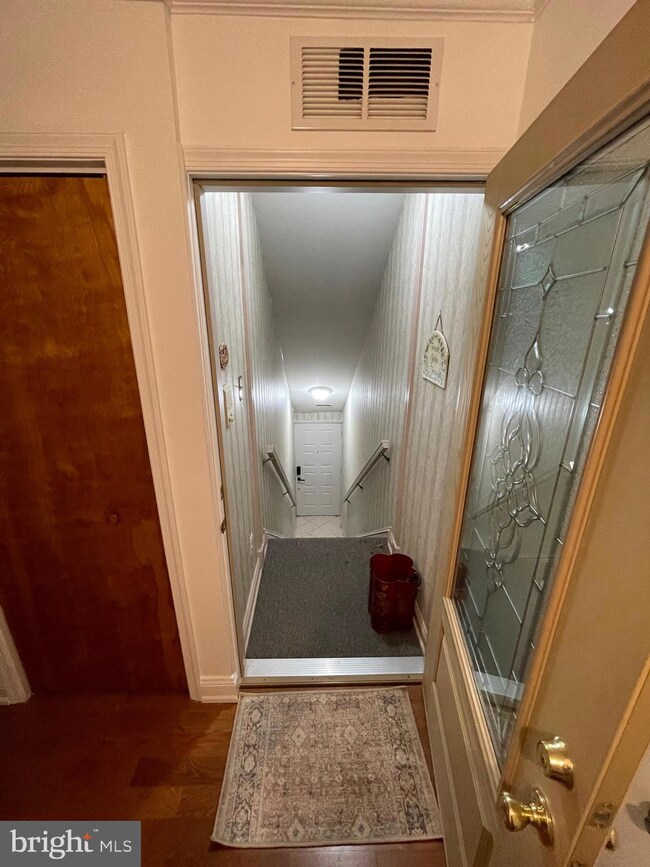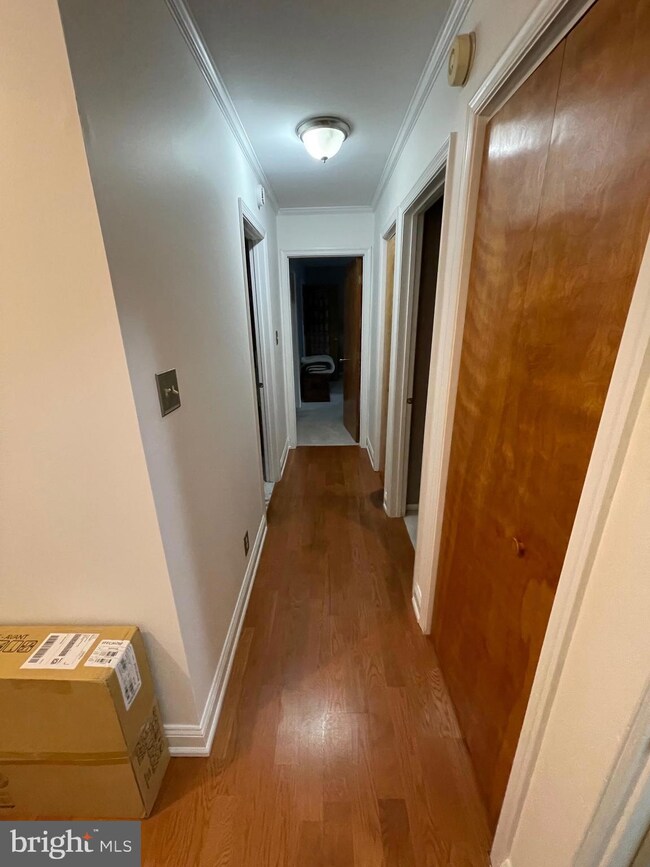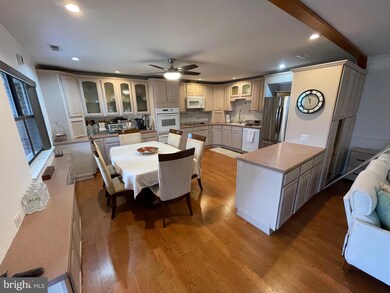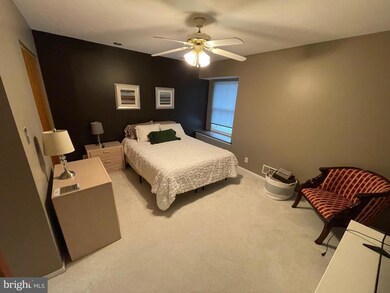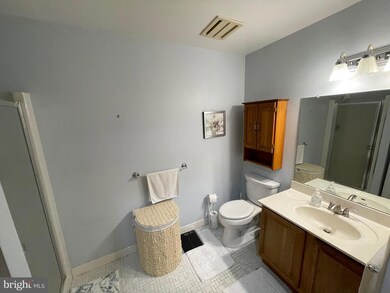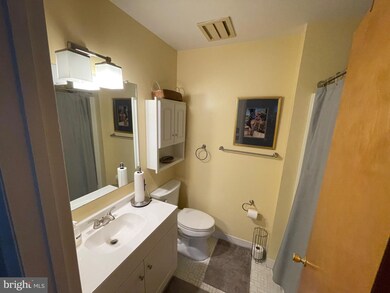4026 Society Dr Unit 4026 Claymont, DE 19703
Highlights
- View of Trees or Woods
- Wooded Lot
- Balcony
- Claymont Elementary School Rated A
- Wood Flooring
- Eat-In Kitchen
About This Home
Discover comfort, convenience, and modern living in this beautifully updated 2-bedroom, 2-full-bath condo available for rent. Move-in can be quick and seamless, making it an ideal option for professionals relocating to the area for work who need a fully furnished home.
The open-concept living room and kitchen create a bright, welcoming atmosphere perfect for relaxing or entertaining. Both bedrooms are generously sized, offering plenty of space and privacy.
Over the past year, the property has received significant upgrades, including a new electric range, new carpeting, and a heating system and hot water tank that are only a year old. Please note—per HOA rules, no pets are allowed.
Conveniently located close to I-95, Amtrak, public transportation, shopping centers, and local convenience stores, this condo provides quick access to everything you need.
A turnkey rental in an unbeatable location—schedule your showing today!
Listing Agent
(610) 637-9529 alexisaugustine@kw.com Keller Williams Real Estate - Media License #RS0039986 Listed on: 11/21/2025

Condo Details
Home Type
- Condominium
Est. Annual Taxes
- $1,753
Year Built
- Built in 1984
Lot Details
- Backs To Open Common Area
- East Facing Home
- Wooded Lot
- Backs to Trees or Woods
Home Design
- Entry on the 1st floor
- Brick Exterior Construction
Interior Spaces
- 1,300 Sq Ft Home
- Property has 1 Level
- Ceiling Fan
- Views of Woods
Kitchen
- Eat-In Kitchen
- Electric Oven or Range
- Built-In Microwave
- Dishwasher
- Disposal
Flooring
- Wood
- Carpet
- Ceramic Tile
Bedrooms and Bathrooms
- 2 Main Level Bedrooms
- Walk-In Closet
- 2 Full Bathrooms
Laundry
- Laundry in unit
- Stacked Washer and Dryer
Parking
- Parking Lot
- 1 Assigned Parking Space
Accessible Home Design
- Level Entry For Accessibility
Outdoor Features
- Balcony
- Outdoor Storage
Schools
- Brandywine High School
Utilities
- Central Air
- Heat Pump System
- High-Efficiency Water Heater
Listing and Financial Details
- Residential Lease
- Security Deposit $6,750
- Rent includes snow removal, lawn service
- No Smoking Allowed
- 12-Month Lease Term
- Available 11/21/25
- Assessor Parcel Number 06-036.00-118.C.4026
Community Details
Overview
- Property has a Home Owners Association
- Association fees include snow removal, lawn maintenance, trash
- Low-Rise Condominium
- Society 4000 Condo Subdivision
- Property Manager
Pet Policy
- No Pets Allowed
Map
Source: Bright MLS
MLS Number: DENC2093582
APN: 06-036.00-118.C-4026
- 4039 Society Dr
- 27702 Valley Run Dr
- 27303 Valley Run Dr Unit 303
- 737 E Birchtree Ln
- 227 Bridge Rd
- 1813 Manor Ave
- 14 Basswood Ln
- 1721 Naamans Creek Rd
- 6 Birch Ln
- 4029 Yorktown Dr
- 9 Corbett Dr
- 7000 Village Way Unit 207
- 5000 Village Way Unit 5102
- 26 Denham Ave
- 56 Colby Ave
- 3000 Village Way Unit 3101
- 20 E Dickens Rd
- 1834 Meetinghouse Rd Unit 1458
- 447 Lenape Way
- 22 Colby Ave
- 4016 Society Dr
- 7120 Society Dr
- 3131 Meetinghouse Rd
- 749 Montclair Dr
- 2601 Carpenter Station Rd
- 915 Cedar Tree Ln
- 1000 Cedartree Ln
- 8 N Avon Dr
- 105 Hickman Rd
- 751 Mccomb Place
- 1118 Sterling Ave
- 3606 Naamans Dr
- 1331 Parish Ave
- 1092 Worth Ln Unit BL12
- 3360 Chichester Ave
- 97 Governor Printz Blvd
- 1414 Brayden Dr
- 94 Governor Printz Blvd Unit 8
- 632 Taylor Ave
- 1548 Webber Dr
