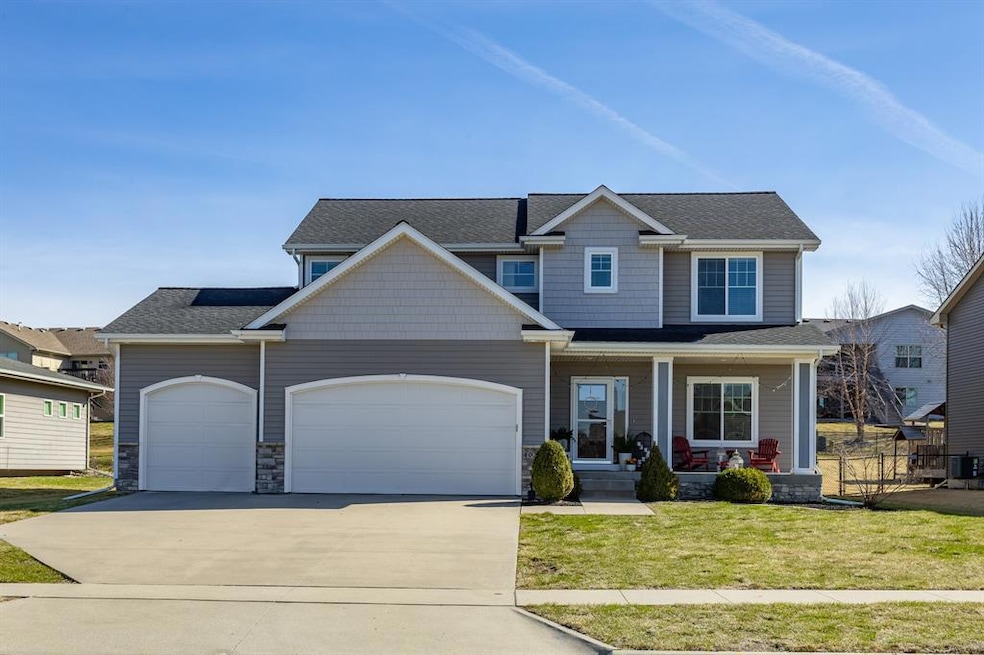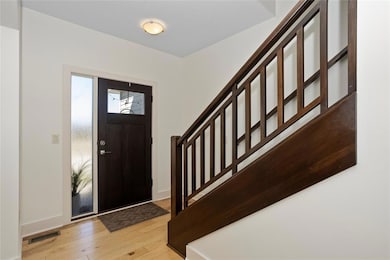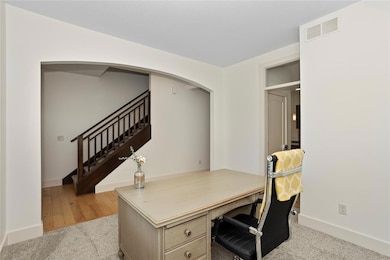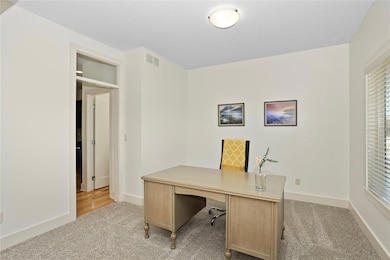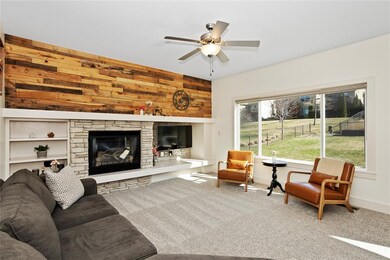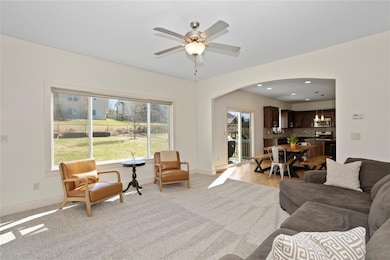
4027 147th St Urbandale, IA 50323
Highlights
- Deck
- Wood Flooring
- No HOA
- Walnut Hills Elementary School Rated A
- 1 Fireplace
- Formal Dining Room
About This Home
As of May 2025This 2-story home w/ 4 beds 3 baths has an open concept main level. Features-kitchen w/hard surface flooring, granite counters, a center island, pantry, & stainless steel appliances PLUS an office/flex room. The family room is both cozy and stylish, w/ a stone-front fireplace. The second level includes a spacious primary suite w/ a double vanity, shower & walk-in closet PLUS 3 add’l bedrooms & laundry room. NEW CARPET throughout in 2025. The unfinished lower level has plenty of options for future finish & storage. Add’l highlights include custom trim in the kitchen & laundry, a dedicated drop zone. Interior has been FRESHLY PAINTED. The 3-car attached garage offers ample space for storage and vehicles. The outdoor deck & patio are perfect for grilling & hosting guests. Backyard has beautiful raised beds & perennials including rhubarb, strawberries & plants. Located ACROSS the street from a PARK & close to walking trails. NEW ROOF in 2023 w/ 50 yr warranty on architectural shingles.
Home Details
Home Type
- Single Family
Est. Annual Taxes
- $5,926
Year Built
- Built in 2013
Home Design
- Brick Exterior Construction
- Vinyl Siding
Interior Spaces
- 2,068 Sq Ft Home
- 2-Story Property
- 1 Fireplace
- Family Room
- Formal Dining Room
- Fire and Smoke Detector
- Unfinished Basement
Kitchen
- Stove
- Microwave
- Dishwasher
Flooring
- Wood
- Carpet
- Tile
Bedrooms and Bathrooms
- 4 Bedrooms
Laundry
- Laundry on upper level
- Dryer
- Washer
Parking
- 3 Car Attached Garage
- Driveway
Outdoor Features
- Deck
- Patio
Additional Features
- 10,019 Sq Ft Lot
- Forced Air Heating and Cooling System
Community Details
- No Home Owners Association
Listing and Financial Details
- Assessor Parcel Number 1224257005
Ownership History
Purchase Details
Home Financials for this Owner
Home Financials are based on the most recent Mortgage that was taken out on this home.Purchase Details
Home Financials for this Owner
Home Financials are based on the most recent Mortgage that was taken out on this home.Purchase Details
Home Financials for this Owner
Home Financials are based on the most recent Mortgage that was taken out on this home.Purchase Details
Purchase Details
Similar Homes in the area
Home Values in the Area
Average Home Value in this Area
Purchase History
| Date | Type | Sale Price | Title Company |
|---|---|---|---|
| Warranty Deed | $418,500 | None Listed On Document | |
| Warranty Deed | $418,500 | None Listed On Document | |
| Warranty Deed | $305,000 | None Available | |
| Warranty Deed | $286,000 | None Available | |
| Warranty Deed | $57,000 | None Available | |
| Warranty Deed | $57,000 | None Available | |
| Warranty Deed | $46,000 | None Available |
Mortgage History
| Date | Status | Loan Amount | Loan Type |
|---|---|---|---|
| Open | $318,500 | New Conventional | |
| Closed | $318,500 | New Conventional | |
| Previous Owner | $50,000 | Credit Line Revolving | |
| Previous Owner | $267,970 | New Conventional | |
| Previous Owner | $274,198 | New Conventional | |
| Previous Owner | $257,400 | Adjustable Rate Mortgage/ARM |
Property History
| Date | Event | Price | Change | Sq Ft Price |
|---|---|---|---|---|
| 05/27/2025 05/27/25 | Sold | $418,500 | -0.4% | $202 / Sq Ft |
| 04/30/2025 04/30/25 | Pending | -- | -- | -- |
| 04/04/2025 04/04/25 | Price Changed | $420,000 | -2.3% | $203 / Sq Ft |
| 03/27/2025 03/27/25 | For Sale | $430,000 | +41.0% | $208 / Sq Ft |
| 10/21/2016 10/21/16 | Sold | $304,900 | -3.2% | $147 / Sq Ft |
| 10/21/2016 10/21/16 | Pending | -- | -- | -- |
| 08/05/2016 08/05/16 | For Sale | $315,000 | +10.1% | $152 / Sq Ft |
| 07/19/2013 07/19/13 | Sold | $286,000 | +0.4% | $142 / Sq Ft |
| 07/17/2013 07/17/13 | Pending | -- | -- | -- |
| 12/24/2012 12/24/12 | For Sale | $284,900 | -- | $141 / Sq Ft |
Tax History Compared to Growth
Tax History
| Year | Tax Paid | Tax Assessment Tax Assessment Total Assessment is a certain percentage of the fair market value that is determined by local assessors to be the total taxable value of land and additions on the property. | Land | Improvement |
|---|---|---|---|---|
| 2023 | $5,844 | $375,380 | $65,000 | $310,380 |
| 2022 | $5,492 | $329,480 | $65,000 | $264,480 |
| 2021 | $5,492 | $313,820 | $60,000 | $253,820 |
| 2020 | $5,306 | $292,760 | $50,000 | $242,760 |
| 2019 | $5,760 | $292,760 | $50,000 | $242,760 |
| 2018 | $5,760 | $290,830 | $50,000 | $240,830 |
| 2017 | $5,512 | $290,830 | $50,000 | $240,830 |
| 2016 | $5,256 | $283,930 | $60,000 | $223,930 |
| 2015 | $5,072 | $278,190 | $0 | $0 |
| 2014 | $5,072 | $330 | $0 | $0 |
Agents Affiliated with this Home
-
I
Seller's Agent in 2025
Ingrid Williams
RE/MAX
-
V
Buyer's Agent in 2025
Vicky Daniel
RE/MAX
-
V
Seller's Agent in 2016
Vicki Plank
Iowa Realty Jordan Grove
-
D
Seller Co-Listing Agent in 2016
Danielle Plank-Harris
Iowa Realty Valley West
-
R
Seller's Agent in 2013
Ronald Braga
Platinum Realty LLC
-
D
Buyer Co-Listing Agent in 2013
Denny Junius
Iowa Realty Mills Crossing
Map
Source: Des Moines Area Association of REALTORS®
MLS Number: 714273
APN: 12-24-257-005
- 14335 Aurora Ave
- 14623 Westbrook Dr
- 4636 173rd St
- 4622 173rd St
- 4616 173rd St
- 4647 173rd St
- 15220 Ridgemont Dr
- 5204 150th St
- 5215 150th St
- 5502 144th St
- 4766 148th St
- 15203 Greenbelt Dr
- 14227 Ridgemont Dr
- 4737 144th St
- 4733 144th St
- 4315 153rd St
- 15421 Westbrook Dr
- 3904 153rd St
- 15234 Alpine Dr
- 15445 Walnut Hills Dr
