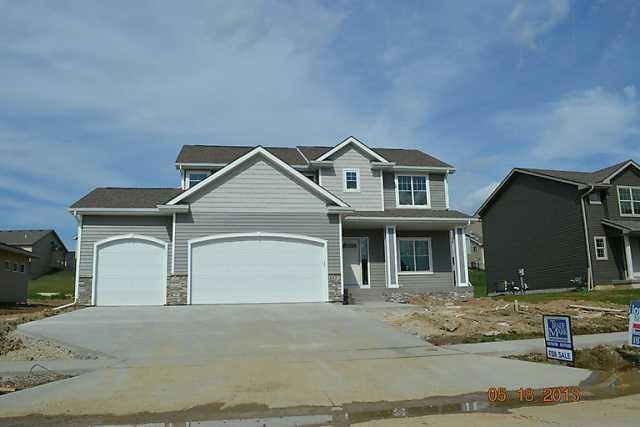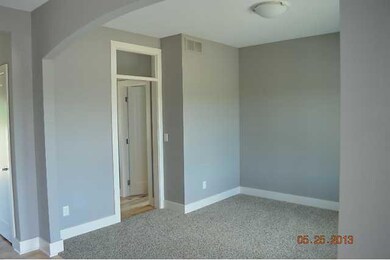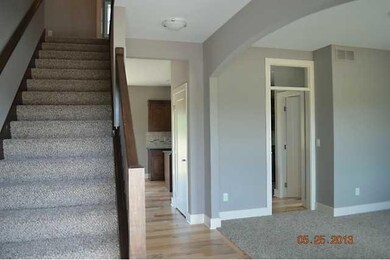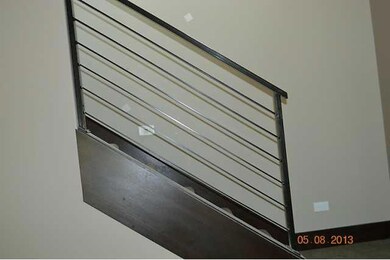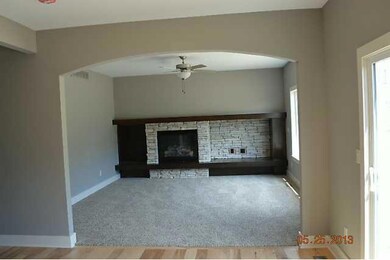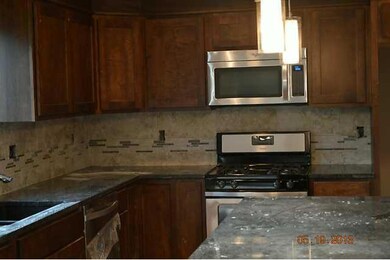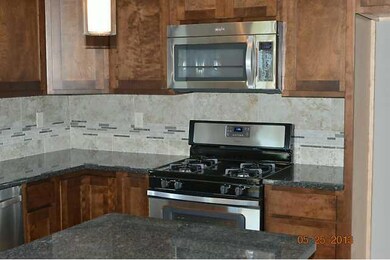
4027 147th St Urbandale, IA 50323
4
Beds
2.5
Baths
2,017
Sq Ft
10,218
Sq Ft Lot
Highlights
- Newly Remodeled
- 1 Fireplace
- Formal Dining Room
- Walnut Hills Elementary School Rated A
- Mud Room
- Forced Air Heating and Cooling System
About This Home
As of May 20254 Bedroom three car garage, 2nd floor laundry, granite top with a unique custom trim, mudroom with drop zone.
Last Buyer's Agent
Vicki Plank
Iowa Realty Jordan Grove
Home Details
Home Type
- Single Family
Est. Annual Taxes
- $5,844
Year Built
- Built in 2013 | Newly Remodeled
Lot Details
- 10,218 Sq Ft Lot
- Property is zoned R1
Home Design
- Asphalt Shingled Roof
- Vinyl Siding
Interior Spaces
- 2,017 Sq Ft Home
- 2-Story Property
- 1 Fireplace
- Mud Room
- Formal Dining Room
- Basement Window Egress
Kitchen
- Stove
- Microwave
- Dishwasher
Bedrooms and Bathrooms
- 4 Bedrooms
Parking
- 3 Car Attached Garage
- Driveway
Utilities
- Forced Air Heating and Cooling System
Community Details
- Built by Trademark
Listing and Financial Details
- Assessor Parcel Number 1224257005
Ownership History
Date
Name
Owned For
Owner Type
Purchase Details
Listed on
Aug 5, 2016
Closed on
Sep 19, 2016
Sold by
Lund Allen R and Lund Rebecca J
Bought by
Bollback Jason and Bollback Tara
Seller's Agent
Vicki Plank
Iowa Realty Jordan Grove
Buyer's Agent
Ingrid Williams
RE/MAX Concepts
List Price
$315,000
Sold Price
$304,900
Premium/Discount to List
-$10,100
-3.21%
Total Days on Market
205
Home Financials for this Owner
Home Financials are based on the most recent Mortgage that was taken out on this home.
Avg. Annual Appreciation
4.03%
Original Mortgage
$274,198
Interest Rate
3.44%
Mortgage Type
New Conventional
Purchase Details
Listed on
Dec 24, 2012
Closed on
Jul 11, 2013
Sold by
Trademark Llc
Bought by
Lund Allen R and Lund Rebecca J
Seller's Agent
Ronald Braga
Platinum Realty LLC
Buyer's Agent
Vicki Plank
Iowa Realty Jordan Grove
List Price
$284,900
Sold Price
$286,000
Premium/Discount to List
$1,100
0.39%
Home Financials for this Owner
Home Financials are based on the most recent Mortgage that was taken out on this home.
Avg. Annual Appreciation
1.98%
Original Mortgage
$257,400
Interest Rate
2.62%
Mortgage Type
Adjustable Rate Mortgage/ARM
Purchase Details
Closed on
Nov 20, 2012
Sold by
Krm Properties Llc
Bought by
Trademark Llc
Purchase Details
Closed on
Nov 19, 2012
Sold by
Tonto Holdings Llc
Bought by
Krm Properties Llc
Map
Create a Home Valuation Report for This Property
The Home Valuation Report is an in-depth analysis detailing your home's value as well as a comparison with similar homes in the area
Similar Homes in Urbandale, IA
Home Values in the Area
Average Home Value in this Area
Purchase History
| Date | Type | Sale Price | Title Company |
|---|---|---|---|
| Warranty Deed | $305,000 | None Available | |
| Warranty Deed | $286,000 | None Available | |
| Warranty Deed | $57,000 | None Available | |
| Warranty Deed | $57,000 | None Available | |
| Warranty Deed | $46,000 | None Available |
Source: Public Records
Mortgage History
| Date | Status | Loan Amount | Loan Type |
|---|---|---|---|
| Open | $50,000 | Credit Line Revolving | |
| Open | $267,970 | New Conventional | |
| Closed | $274,198 | New Conventional | |
| Previous Owner | $257,400 | Adjustable Rate Mortgage/ARM |
Source: Public Records
Property History
| Date | Event | Price | Change | Sq Ft Price |
|---|---|---|---|---|
| 05/27/2025 05/27/25 | Sold | $418,500 | -0.4% | $202 / Sq Ft |
| 04/30/2025 04/30/25 | Pending | -- | -- | -- |
| 04/04/2025 04/04/25 | Price Changed | $420,000 | -2.3% | $203 / Sq Ft |
| 03/27/2025 03/27/25 | For Sale | $430,000 | +41.0% | $208 / Sq Ft |
| 10/21/2016 10/21/16 | Sold | $304,900 | -3.2% | $147 / Sq Ft |
| 10/21/2016 10/21/16 | Pending | -- | -- | -- |
| 08/05/2016 08/05/16 | For Sale | $315,000 | +10.1% | $152 / Sq Ft |
| 07/19/2013 07/19/13 | Sold | $286,000 | +0.4% | $142 / Sq Ft |
| 07/17/2013 07/17/13 | Pending | -- | -- | -- |
| 12/24/2012 12/24/12 | For Sale | $284,900 | -- | $141 / Sq Ft |
Source: Des Moines Area Association of REALTORS®
Tax History
| Year | Tax Paid | Tax Assessment Tax Assessment Total Assessment is a certain percentage of the fair market value that is determined by local assessors to be the total taxable value of land and additions on the property. | Land | Improvement |
|---|---|---|---|---|
| 2023 | $5,844 | $375,380 | $65,000 | $310,380 |
| 2022 | $5,492 | $329,480 | $65,000 | $264,480 |
| 2021 | $5,492 | $313,820 | $60,000 | $253,820 |
| 2020 | $5,306 | $292,760 | $50,000 | $242,760 |
| 2019 | $5,760 | $292,760 | $50,000 | $242,760 |
| 2018 | $5,760 | $290,830 | $50,000 | $240,830 |
| 2017 | $5,512 | $290,830 | $50,000 | $240,830 |
| 2016 | $5,256 | $283,930 | $60,000 | $223,930 |
| 2015 | $5,072 | $278,190 | $0 | $0 |
| 2014 | $5,072 | $330 | $0 | $0 |
Source: Public Records
Source: Des Moines Area Association of REALTORS®
MLS Number: 410591
APN: 12-24-257-005
Nearby Homes
