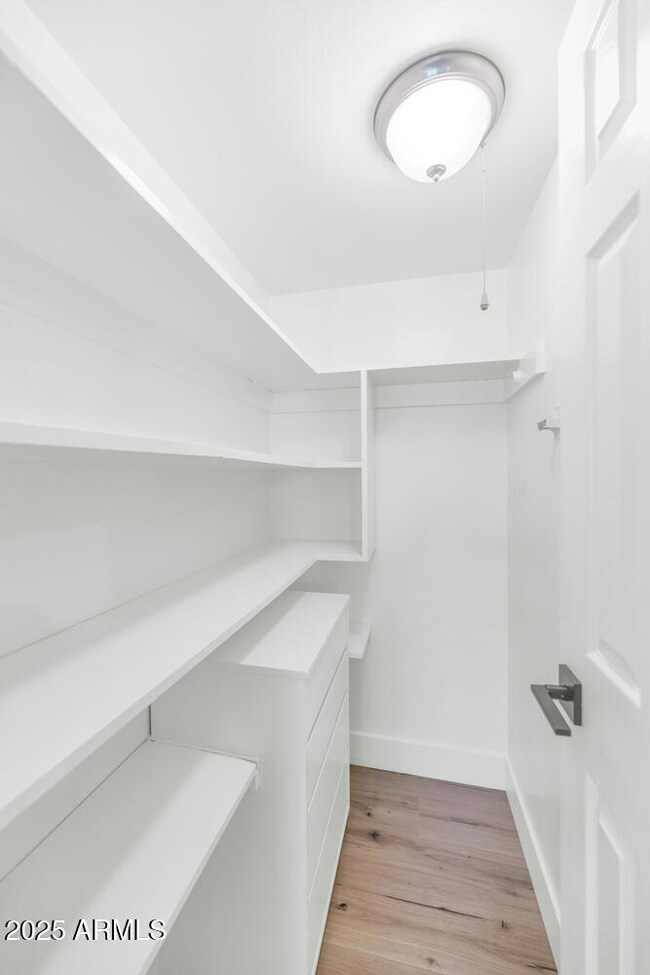4027 E Campbell Ave Unit 52 Phoenix, AZ 85018
Camelback East Village NeighborhoodHighlights
- Clubhouse
- Private Yard
- Covered Patio or Porch
- Hopi Elementary School Rated A
- Community Pool
- Eat-In Kitchen
About This Home
Discover this stunningly renovated 3-bedroom, 2.5-bath condominium nestled in the lively heart of Arcadia. This home blends modern elegance with cozy comfort, boasting sleek stainless steel appliances, rich laminate wood flooring, and beautifully updated bathrooms. Perfectly positioned across from beloved local spots like La Grande Orange (LGO) and Postino Arcadia, you'll savor the vibrant Arcadia lifestyle right at your doorstep. The charming brick facade, tree-lined streets, and lush grassy common areas evoke a serene, community ambiance. Relax or entertain on your expansive private covered patio, complete with two dedicated covered parking spaces. Enjoy access to two sparkling community pools and an exclusive resident clubhouse. Just minutes from Biltmore Fashion Park... Scottsdale Fashion Square, world-class dining, luxury boutiques, and stunning resorts, this location is a dream for both leisure and convenience. Only a 10-minute drive from Phoenix Sky Harbor Airport, it's perfect for frequent travelers or second-home owners. Don't miss this rare gem in the heart of Arcadia!
Listing Agent
MMRE Advisors Brokerage Email: pm@mmreadvisors.com License #SA651633000 Listed on: 09/25/2025
Townhouse Details
Home Type
- Townhome
Year Built
- Built in 1963
Lot Details
- 626 Sq Ft Lot
- Private Streets
- Desert faces the back of the property
- Block Wall Fence
- Backyard Sprinklers
- Private Yard
- Grass Covered Lot
Home Design
- Brick Exterior Construction
- Composition Roof
Interior Spaces
- 1,386 Sq Ft Home
- 2-Story Property
- Double Pane Windows
- Solar Screens
- Eat-In Kitchen
- Laundry in unit
Flooring
- Carpet
- Tile
- Vinyl
Bedrooms and Bathrooms
- 3 Bedrooms
- 2.5 Bathrooms
Parking
- 2 Carport Spaces
- Side or Rear Entrance to Parking
- Assigned Parking
Eco-Friendly Details
- North or South Exposure
Outdoor Features
- Covered Patio or Porch
- Outdoor Storage
Schools
- Hopi Elementary School
- Ingleside Middle School
- Arcadia High School
Utilities
- Cooling Available
- Heating Available
- High Speed Internet
Listing and Financial Details
- Property Available on 10/1/25
- $25 Move-In Fee
- 12-Month Minimum Lease Term
- $100 Application Fee
- Tax Lot 52
- Assessor Parcel Number 171-27-190
Community Details
Overview
- Property has a Home Owners Association
- Williamsburg Square Association, Phone Number (480) 941-1077
- Williamsburg Square Condominiums Subdivision
Amenities
- Clubhouse
Recreation
- Community Pool
Map
Property History
| Date | Event | Price | List to Sale | Price per Sq Ft | Prior Sale |
|---|---|---|---|---|---|
| 01/29/2026 01/29/26 | Under Contract | -- | -- | -- | |
| 01/20/2026 01/20/26 | Price Changed | $3,345 | -1.5% | $2 / Sq Ft | |
| 01/09/2026 01/09/26 | Price Changed | $3,395 | -1.5% | $2 / Sq Ft | |
| 01/02/2026 01/02/26 | Price Changed | $3,445 | -1.3% | $2 / Sq Ft | |
| 12/10/2025 12/10/25 | Price Changed | $3,490 | -0.1% | $3 / Sq Ft | |
| 11/14/2025 11/14/25 | Price Changed | $3,495 | -2.8% | $3 / Sq Ft | |
| 11/11/2025 11/11/25 | Price Changed | $3,595 | -1.4% | $3 / Sq Ft | |
| 11/05/2025 11/05/25 | Price Changed | $3,645 | -1.4% | $3 / Sq Ft | |
| 11/03/2025 11/03/25 | Price Changed | $3,695 | -1.3% | $3 / Sq Ft | |
| 10/17/2025 10/17/25 | Price Changed | $3,745 | -1.3% | $3 / Sq Ft | |
| 10/14/2025 10/14/25 | Price Changed | $3,795 | -2.6% | $3 / Sq Ft | |
| 10/09/2025 10/09/25 | Price Changed | $3,895 | -1.3% | $3 / Sq Ft | |
| 10/06/2025 10/06/25 | Price Changed | $3,945 | -1.3% | $3 / Sq Ft | |
| 09/25/2025 09/25/25 | For Rent | $3,995 | 0.0% | -- | |
| 09/22/2025 09/22/25 | Sold | $710,000 | 0.0% | $512 / Sq Ft | View Prior Sale |
| 08/29/2025 08/29/25 | Pending | -- | -- | -- | |
| 08/28/2025 08/28/25 | For Sale | $710,000 | +128.8% | $512 / Sq Ft | |
| 09/29/2017 09/29/17 | Sold | $310,275 | -7.4% | $224 / Sq Ft | View Prior Sale |
| 08/10/2017 08/10/17 | Pending | -- | -- | -- | |
| 08/08/2017 08/08/17 | For Sale | $335,000 | -- | $242 / Sq Ft |
Source: Arizona Regional Multiple Listing Service (ARMLS)
MLS Number: 6924450
APN: 171-27-190
- 4411 N 40th St Unit 55
- 4439 N 40th St Unit 6
- 4126 E Sells Dr Unit 106
- 4126 E Sells Dr
- 4120 E Campbell Ave
- 4525 N 40th St
- 4525 N 40th St Unit 7
- 4021 E Hazelwood St
- 4113 E Glenrosa Ave
- 3924 E Roma Ave
- 4021 E Glenrosa Ave
- 4227 E Campbell Ave
- 4208 N 41st Place
- 4234 N 42nd Place
- 4101 E Coolidge St
- 4610 N 40th St
- 4202 N 41st Place
- 4209 E Patricia Jane Dr
- 4307 E Sells Dr
- 4620 N 40th St







