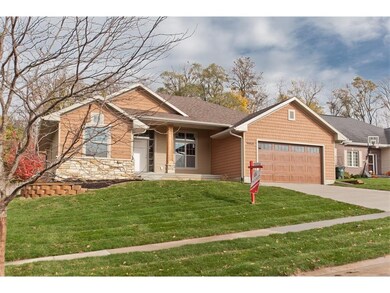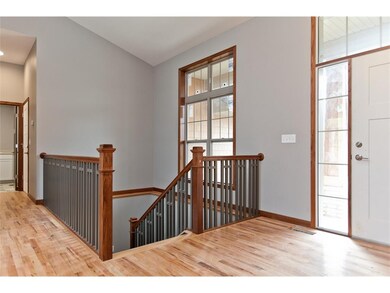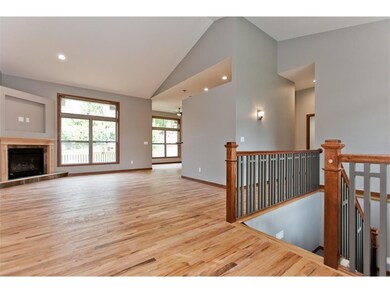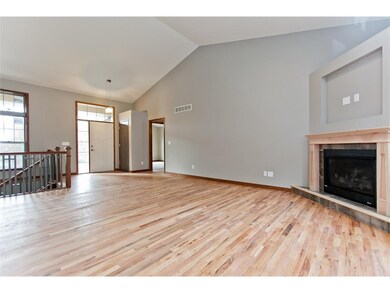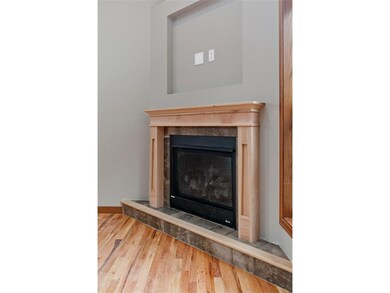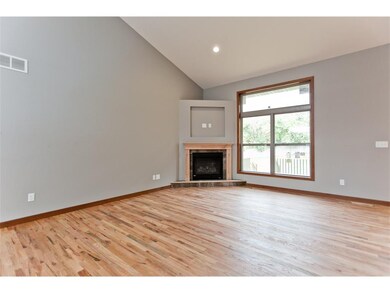
4028 Windham Woods Ct SE Cedar Rapids, IA 52403
Highlights
- New Construction
- Vaulted Ceiling
- Great Room
- Deck
- Ranch Style House
- Formal Dining Room
About This Home
As of April 2017New construction in an excellent SE Side neighborhood. Open floor plan with hardwood floors and vaulted ceilings in main living areas and guest bedroom. Granite counters. Dining area leads to deck with expansive windows and patio door. Master features trey ceilings and on suite bath with tile surround shower and expansive walk in closet. Main floor laundry with wash sink and plenty of cabinets. Unfinished lower level is well laid out for two additional bedrooms, a full bath, and living space. HOA covers lawn mowing and driveway snow removal.
Home Details
Home Type
- Single Family
Est. Annual Taxes
- $573
Year Built
- 2016
Lot Details
- Lot Dimensions are 70 x 169
- Cul-De-Sac
HOA Fees
- $83 Monthly HOA Fees
Home Design
- Ranch Style House
- Poured Concrete
- Frame Construction
- Vinyl Construction Material
Interior Spaces
- 1,640 Sq Ft Home
- Vaulted Ceiling
- Gas Fireplace
- Great Room
- Living Room with Fireplace
- Formal Dining Room
- Laundry on main level
- Basement
Kitchen
- Eat-In Kitchen
- Breakfast Bar
- Range
- Microwave
- Dishwasher
- Disposal
Bedrooms and Bathrooms
- 3 Main Level Bedrooms
- 2 Full Bathrooms
Parking
- 2 Car Attached Garage
- Garage Door Opener
Outdoor Features
- Deck
Utilities
- Central Air
- Heating System Uses Gas
- Gas Water Heater
- Cable TV Available
Community Details
- Built by Bacon Construction
Ownership History
Purchase Details
Home Financials for this Owner
Home Financials are based on the most recent Mortgage that was taken out on this home.Similar Homes in Cedar Rapids, IA
Home Values in the Area
Average Home Value in this Area
Purchase History
| Date | Type | Sale Price | Title Company |
|---|---|---|---|
| Warranty Deed | $299,000 | None Available |
Mortgage History
| Date | Status | Loan Amount | Loan Type |
|---|---|---|---|
| Open | $299,900 | New Conventional | |
| Closed | $269,100 | Adjustable Rate Mortgage/ARM |
Property History
| Date | Event | Price | Change | Sq Ft Price |
|---|---|---|---|---|
| 04/17/2017 04/17/17 | Sold | $299,000 | 0.0% | $182 / Sq Ft |
| 04/17/2017 04/17/17 | Pending | -- | -- | -- |
| 10/20/2016 10/20/16 | For Sale | $299,000 | +510.2% | $182 / Sq Ft |
| 04/22/2016 04/22/16 | Sold | $49,000 | -9.3% | $30 / Sq Ft |
| 03/24/2016 03/24/16 | Pending | -- | -- | -- |
| 06/04/2015 06/04/15 | For Sale | $54,000 | -- | $33 / Sq Ft |
Tax History Compared to Growth
Tax History
| Year | Tax Paid | Tax Assessment Tax Assessment Total Assessment is a certain percentage of the fair market value that is determined by local assessors to be the total taxable value of land and additions on the property. | Land | Improvement |
|---|---|---|---|---|
| 2023 | $6,752 | $345,400 | $72,800 | $272,600 |
| 2022 | $5,998 | $329,000 | $56,400 | $272,600 |
| 2021 | $6,250 | $298,500 | $51,000 | $247,500 |
| 2020 | $6,250 | $291,900 | $51,000 | $240,900 |
| 2019 | $6,244 | $298,200 | $51,000 | $247,200 |
| 2018 | $5,220 | $298,200 | $51,000 | $247,200 |
| 2017 | $588 | $27,000 | $27,000 | $0 |
| 2016 | $574 | $27,000 | $27,000 | $0 |
| 2015 | $574 | $27,000 | $27,000 | $0 |
| 2014 | $591 | $27,000 | $27,000 | $0 |
| 2013 | $583 | $27,000 | $27,000 | $0 |
Agents Affiliated with this Home
-
Mindi White

Seller's Agent in 2017
Mindi White
SKOGMAN REALTY
40 Total Sales
-
Lena Gilbert

Buyer's Agent in 2017
Lena Gilbert
SKOGMAN REALTY
(319) 241-9249
113 Total Sales
Map
Source: Cedar Rapids Area Association of REALTORS®
MLS Number: 1612127
APN: 14252-80020-00000
- 1310 42nd St SE Unit LotWP001
- 1310 42nd St SE
- 1505 38th St SE
- 1623 Colony Ct SE
- 3624 Bel Air Dr SE
- 1126 Forest Glen Ct SE
- 1901 42nd St SE
- 1333 Harold Dr SE
- 1916 Oak Knolls Ct SE
- 3518 Pioneer Ave SE
- 3516 Pioneer Ave SE
- 3840 Vine Ave SE
- 651 40th St SE
- 1635 31st St SE
- 654 34th St SE
- 1635 31st St Land SE
- 2416 Kestrel Dr SE
- 2420 Kestrel Dr SE
- 2427 Kestrel Dr SE
- 3100 Peregrine Ct SE

