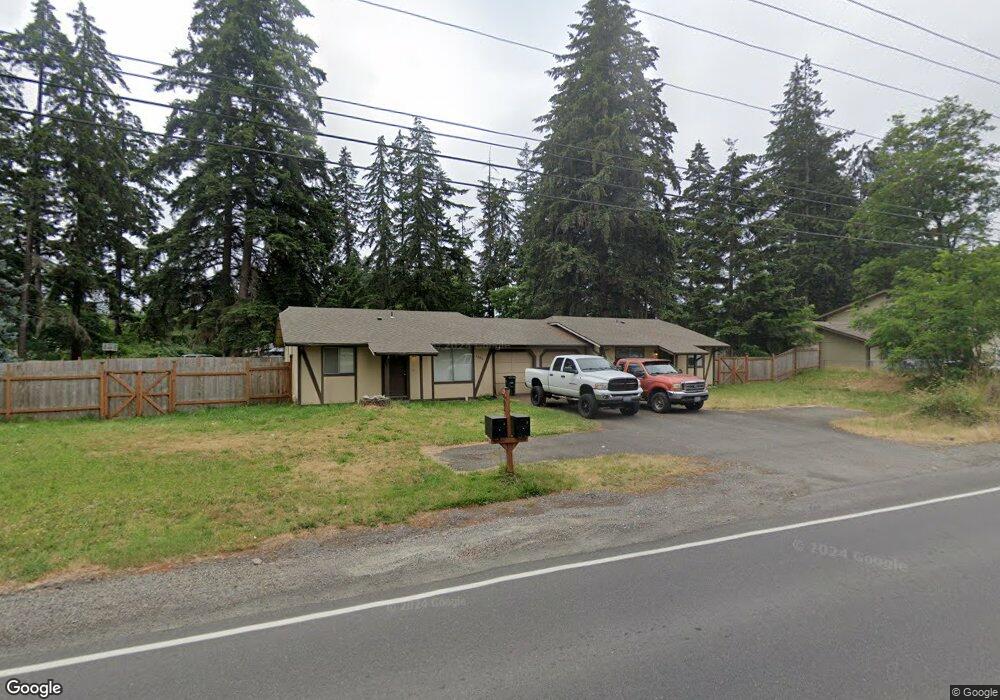402A 192nd St E Unit 402B Spanaway, WA 98387
Estimated Value: $487,620 - $549,000
4
Beds
2
Baths
1,680
Sq Ft
$314/Sq Ft
Est. Value
About This Home
This home is located at 402A 192nd St E Unit 402B, Spanaway, WA 98387 and is currently estimated at $527,155, approximately $313 per square foot. 402A 192nd St E Unit 402B is a home located in Pierce County with nearby schools including Camas Prairie Elementary School, Cedarcrest Junior High School, and Spanaway Lake High School.
Ownership History
Date
Name
Owned For
Owner Type
Purchase Details
Closed on
May 6, 2019
Sold by
Sims Eric S
Bought by
Holley Russell L and Holley Kathleen M
Current Estimated Value
Home Financials for this Owner
Home Financials are based on the most recent Mortgage that was taken out on this home.
Original Mortgage
$243,000
Outstanding Balance
$212,774
Interest Rate
4%
Mortgage Type
New Conventional
Estimated Equity
$314,381
Purchase Details
Closed on
Nov 23, 2015
Sold by
Farren Barbara L
Bought by
Sims Eric S
Home Financials for this Owner
Home Financials are based on the most recent Mortgage that was taken out on this home.
Original Mortgage
$194,085
Interest Rate
3.71%
Mortgage Type
VA
Create a Home Valuation Report for This Property
The Home Valuation Report is an in-depth analysis detailing your home's value as well as a comparison with similar homes in the area
Home Values in the Area
Average Home Value in this Area
Purchase History
| Date | Buyer | Sale Price | Title Company |
|---|---|---|---|
| Holley Russell L | $331,000 | Rainier Title | |
| Sims Eric S | $189,719 | Fatco |
Source: Public Records
Mortgage History
| Date | Status | Borrower | Loan Amount |
|---|---|---|---|
| Open | Holley Russell L | $243,000 | |
| Previous Owner | Sims Eric S | $194,085 |
Source: Public Records
Tax History
| Year | Tax Paid | Tax Assessment Tax Assessment Total Assessment is a certain percentage of the fair market value that is determined by local assessors to be the total taxable value of land and additions on the property. | Land | Improvement |
|---|---|---|---|---|
| 2025 | $4,800 | $431,500 | $180,300 | $251,200 |
| 2024 | $4,800 | $421,000 | $175,000 | $246,000 |
| 2023 | $4,800 | $405,000 | $180,300 | $224,700 |
| 2022 | $4,603 | $385,700 | $171,000 | $214,700 |
| 2021 | $4,107 | $286,000 | $110,400 | $175,600 |
| 2019 | $2,697 | $238,400 | $96,200 | $142,200 |
| 2018 | $3,079 | $212,700 | $87,300 | $125,400 |
| 2017 | $2,746 | $191,400 | $77,000 | $114,400 |
| 2016 | $2,604 | $157,500 | $64,300 | $93,200 |
| 2014 | $2,258 | $149,900 | $61,800 | $88,100 |
| 2013 | $2,258 | $134,700 | $53,300 | $81,400 |
Source: Public Records
Map
Nearby Homes
- 140 191st Street Ct E
- 514 190th Street Ct E
- 511 190th St E
- 19315 6th Ave E
- 2 189th Street Ct E
- 516 189th Street Ct E
- 1 8th Ave E
- Plan 2070 at Rolling Brook
- Plan 2330 Modeled at Rolling Brook
- Plan 1860 Modeled at Rolling Brook
- Plan 1630 at Rolling Brook
- Plan 1990 at Rolling Brook
- Plan 2755 at Rolling Brook
- Plan 2605 at Rolling Brook
- Plan 2230 at Rolling Brook
- Plan 1870 at Rolling Brook
- 458 185th Street Ct E Unit 24
- 604 185th Street Ct E Unit 28
- 18512 4th Avenue Ct E Unit 14
- 608 185th Street Ct E Unit 29
- 402 192nd St E
- 402 192nd St E Unit A & B
- 316 192nd St E
- 19212 5th Ave E
- 19212 5th Ave E Unit C&D
- 19212 5th Ave E Unit 1921
- 314 192nd St E Unit 316
- 19206 5th Ave E Unit A&B
- 19206 5th Ave E
- 19206 5th Ave E Unit s A & B
- 145 192nd St E
- 19220 5th Ave E Unit F&E
- 19220 5th Ave E Unit E&F
- 19220 5th Ave E
- 19220 5th Ave E Unit 1922
- 19220 5th Ave E Unit E & F
- 19116 5th Ave E
- 145 192nd Street Ct E
- 19209 B St E Unit 19211
- 19311 B St E Unit 19313
