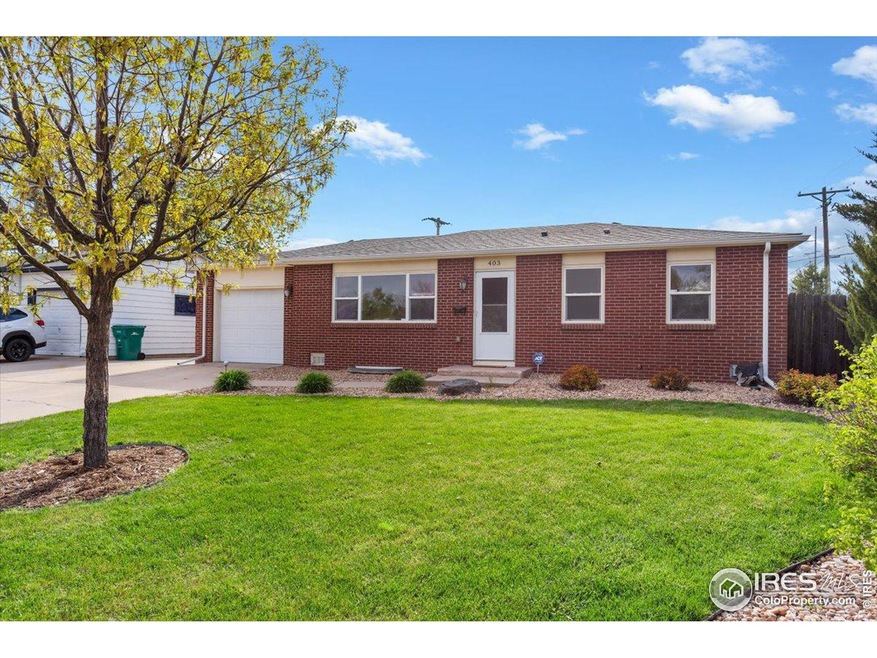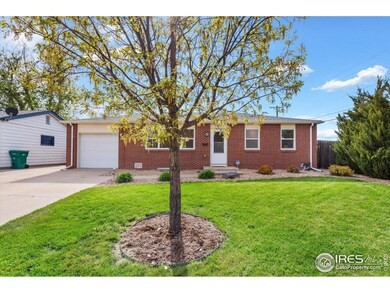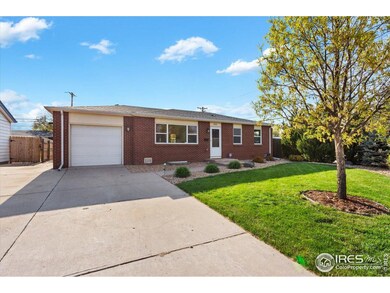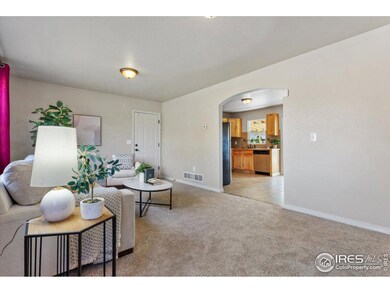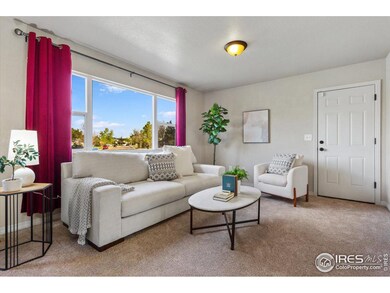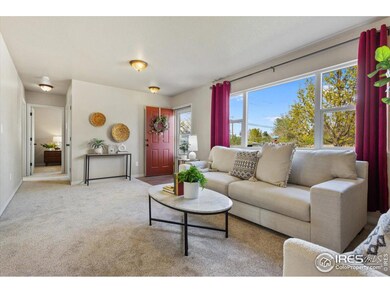
403 26th Avenue Ct Greeley, CO 80634
Broadview NeighborhoodHighlights
- Open Floorplan
- Corner Lot
- 1 Car Attached Garage
- Contemporary Architecture
- No HOA
- Eat-In Kitchen
About This Home
As of June 2024Discover the charm of this delightful brick ranch home, perfectly positioned on a spacious corner lot. This well-established 1960s property features 1,850 total sqft and 925 sqft of finished living space, complemented by a beautiful, fully fenced-in backyard with a covered patio ideal for outdoor enjoyment. Stepping inside, you'll appreciate the spacious eat-in kitchen, updated with modern cabinets, countertops, and stainless steel appliances-a perfect environment for cooking and entertaining. You'll love the warm paint colors and open living area bathed in natural light with large windows. The bathroom features its own entrance to the primary bedroom + a BRAND-NEW VANITY! The UNFINISHED BASEMENT, accessible through its OWN ENTRANCE, allows for loads of potential to rent out to a tenant, expand your living space, or use for extra storage. This home also offers a 1-CAR ATTACHED GARAGE that is finished with drywall and ready to park your car and store your tools. Significant updates include BRAND-NEW GUTTERS, BRAND-NEW CARPET, and a roof replacement in 2019, ensuring peace of mind for the new homeowner. Other features include NEW FRONT AND BACKYARD LANDSCAPING, a lawn irrigation system, central a/c, forced air heating, and a washer and dryer set included, making this home 100% move-in ready! NO HOA AND NO METRO DISTRICT TAX = lower monthly costs! The property's location is especially desirable, with the University of Northern Colorado, Downtown Greeley, and essentials like Safeway just minutes away, ensuring everything you need is right at your fingertips. Whether you are settling in or looking to invest, this property promises a blend of lifestyle, convenience, and VALUE. Don't miss the chance to make 403 26th Ave Ct your own!
Home Details
Home Type
- Single Family
Est. Annual Taxes
- $1,469
Year Built
- Built in 1963
Lot Details
- 7,700 Sq Ft Lot
- East Facing Home
- Wood Fence
- Corner Lot
- Level Lot
- Sprinkler System
Parking
- 1 Car Attached Garage
- Garage Door Opener
Home Design
- Contemporary Architecture
- Brick Veneer
- Wood Frame Construction
- Composition Roof
Interior Spaces
- 925 Sq Ft Home
- 1-Story Property
- Open Floorplan
- Unfinished Basement
- Basement Fills Entire Space Under The House
Kitchen
- Eat-In Kitchen
- Electric Oven or Range
- <<microwave>>
- Dishwasher
- Disposal
Flooring
- Carpet
- Tile
Bedrooms and Bathrooms
- 2 Bedrooms
- 1 Full Bathroom
- Primary bathroom on main floor
Laundry
- Laundry on main level
- Dryer
- Washer
Outdoor Features
- Patio
- Exterior Lighting
Location
- Mineral Rights Excluded
Schools
- Franklin Middle School
- Northridge High School
Utilities
- Forced Air Heating and Cooling System
- High Speed Internet
Community Details
- No Home Owners Association
- Broadview Acres Subdivision
Listing and Financial Details
- Assessor Parcel Number R1764186
Ownership History
Purchase Details
Purchase Details
Home Financials for this Owner
Home Financials are based on the most recent Mortgage that was taken out on this home.Purchase Details
Home Financials for this Owner
Home Financials are based on the most recent Mortgage that was taken out on this home.Purchase Details
Home Financials for this Owner
Home Financials are based on the most recent Mortgage that was taken out on this home.Purchase Details
Purchase Details
Purchase Details
Home Financials for this Owner
Home Financials are based on the most recent Mortgage that was taken out on this home.Purchase Details
Home Financials for this Owner
Home Financials are based on the most recent Mortgage that was taken out on this home.Purchase Details
Home Financials for this Owner
Home Financials are based on the most recent Mortgage that was taken out on this home.Purchase Details
Home Financials for this Owner
Home Financials are based on the most recent Mortgage that was taken out on this home.Purchase Details
Home Financials for this Owner
Home Financials are based on the most recent Mortgage that was taken out on this home.Purchase Details
Purchase Details
Home Financials for this Owner
Home Financials are based on the most recent Mortgage that was taken out on this home.Purchase Details
Purchase Details
Purchase Details
Purchase Details
Similar Homes in Greeley, CO
Home Values in the Area
Average Home Value in this Area
Purchase History
| Date | Type | Sale Price | Title Company |
|---|---|---|---|
| Deed | -- | None Listed On Document | |
| Warranty Deed | $343,500 | None Listed On Document | |
| Warranty Deed | $106,000 | North American Title Co Co | |
| Warranty Deed | $89,000 | Atgf | |
| Quit Claim Deed | $20,000 | Security Title | |
| Warranty Deed | $20,000 | Security Title | |
| Special Warranty Deed | $144,000 | Ltg | |
| Special Warranty Deed | $105,000 | Chicago Title Co | |
| Warranty Deed | $140,000 | North American Title Company | |
| Quit Claim Deed | -- | -- | |
| Warranty Deed | $125,000 | -- | |
| Warranty Deed | -- | -- | |
| Warranty Deed | $83,000 | -- | |
| Deed | $74,300 | -- | |
| Deed | $54,500 | -- | |
| Deed | $49,000 | -- | |
| Deed | -- | -- |
Mortgage History
| Date | Status | Loan Amount | Loan Type |
|---|---|---|---|
| Previous Owner | $293,500 | New Conventional | |
| Previous Owner | $78,000 | New Conventional | |
| Previous Owner | $84,335 | FHA | |
| Previous Owner | $115,200 | Unknown | |
| Previous Owner | $112,000 | Unknown | |
| Previous Owner | $133,000 | Unknown | |
| Previous Owner | $112,500 | No Value Available | |
| Previous Owner | $66,400 | No Value Available |
Property History
| Date | Event | Price | Change | Sq Ft Price |
|---|---|---|---|---|
| 06/07/2024 06/07/24 | Sold | $343,500 | +5.7% | $371 / Sq Ft |
| 05/17/2024 05/17/24 | For Sale | $325,000 | +206.6% | $351 / Sq Ft |
| 01/28/2019 01/28/19 | Off Market | $106,000 | -- | -- |
| 03/27/2013 03/27/13 | Sold | $106,000 | +1.0% | $115 / Sq Ft |
| 02/25/2013 02/25/13 | Pending | -- | -- | -- |
| 12/05/2012 12/05/12 | For Sale | $105,000 | -- | $114 / Sq Ft |
Tax History Compared to Growth
Tax History
| Year | Tax Paid | Tax Assessment Tax Assessment Total Assessment is a certain percentage of the fair market value that is determined by local assessors to be the total taxable value of land and additions on the property. | Land | Improvement |
|---|---|---|---|---|
| 2025 | $1,541 | $21,400 | $3,190 | $18,210 |
| 2024 | $1,541 | $21,400 | $3,190 | $18,210 |
| 2023 | $1,469 | $22,070 | $3,590 | $18,480 |
| 2022 | $1,520 | $17,430 | $2,750 | $14,680 |
| 2021 | $1,567 | $17,920 | $2,820 | $15,100 |
| 2020 | $1,392 | $15,970 | $2,250 | $13,720 |
| 2019 | $1,396 | $15,970 | $2,250 | $13,720 |
| 2018 | $991 | $11,970 | $1,730 | $10,240 |
| 2017 | $997 | $11,970 | $1,730 | $10,240 |
| 2016 | $744 | $10,050 | $1,590 | $8,460 |
| 2015 | $741 | $10,050 | $1,590 | $8,460 |
| 2014 | $467 | $6,180 | $1,190 | $4,990 |
Agents Affiliated with this Home
-
The Sall Team

Seller's Agent in 2024
The Sall Team
C3 Real Estate Solutions, LLC
(970) 795-2848
1 in this area
98 Total Sales
-
James S Borland

Buyer's Agent in 2024
James S Borland
Brokers Network-Rec Ranch
(970) 988-9559
1 in this area
12 Total Sales
-
David Powell

Seller's Agent in 2013
David Powell
Group Loveland
(970) 481-5015
97 Total Sales
-
M
Buyer's Agent in 2013
Mark Librande
Mark Librande
Map
Source: IRES MLS
MLS Number: 1009527
APN: R1764186
- 421 26th Avenue Ct
- 506 26th Ave
- 2523 W 7th St
- 2812 W 6th St
- 2432 W 6th St
- 2626 W 1st St Unit 299
- 401 31st Ave
- 109 23rd Avenue Ct
- 825 28th Ave
- 2700 W C St Unit 82
- 2700 W C St Unit 98
- 2700 W C St Unit 155
- 2990 W C St Unit 102
- 2990 W C St Unit 204
- 2990 W C St Unit 60104
- 2990 W C St Unit 103
- 200 N 35th Ave Unit 121
- 200 N 35th Ave Unit Lot 57
- 134 N 23rd Avenue Ct
- 3437 W 3rd St
