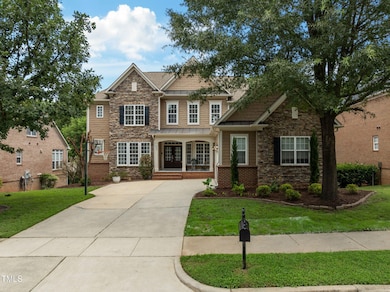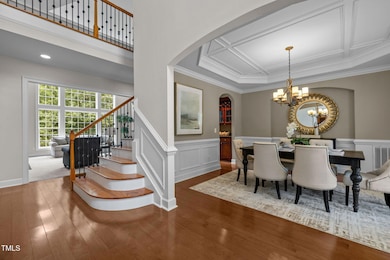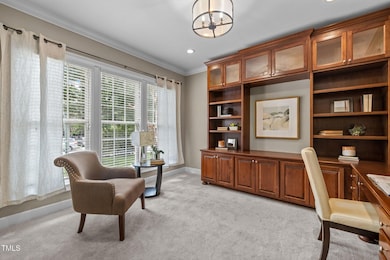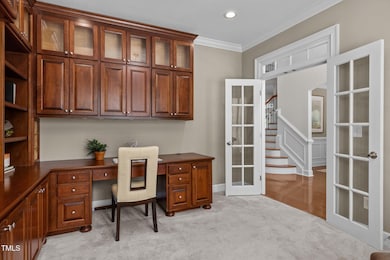
403 Belrose Dr Cary, NC 27513
West Cary NeighborhoodEstimated payment $7,840/month
Highlights
- Popular Property
- Home Theater
- Clubhouse
- Weatherstone Elementary School Rated A
- Colonial Architecture
- Property is near a clubhouse
About This Home
Welcome to this gorgeous brick-sided estate home nestled in the sought-after Highland Oaks neighborhood, offering over 5000 sq ft of luxurious living space designed for comfort, entertaining, and functionality, served by top schools like Green Hope High.
Enjoy serene views from your private, fenced, and landscaped backyard that opens to lush woods with a walkway. Relax or entertain on the two-tier deck, or take advantage of the finished walk-out basement with a bedroom with a full bath and WIC, a home theater, wet bar w/ wine cooler and additional flex spaces ideal for a gym, game room or studio.
The main floor primary suite offers a spa-like retreat with a walk-in shower and soaking tub. The gourmet kitchen shines with granite countertops and premium appliances, including a WOLF 6-burner gas cooktop , Miele dishwasher, and multi-panel Bespoke refrigerator. A soaring two-story family room and grand foyer create a bright and airy atmosphere. The main floor also has a formal dining, butler's pantry, home office with built-in shelves and a formal dining room. The laundry room sports a washtub, built in cabinets and countertops.
Upstairs, you'll find a generous loft and 3 bedrooms with 2 full bathrooms. Storage is abundant throughout the home, and an oversized 2-car garage adds convenience.
Community amenities include a pool, clubhouse, and children's playground. All this just minutes from Bond Park (across the street), Prestonwood Country Club (1.7 miles), and vibrant Downtown Cary (2 miles) with its newly renovated 7-acre park and shopping/dining options. Check with our preferred lender for 8K in closing credits. SELLER IS OFFERING 15k CREDIT FOR HOME UPGRADES.
Home Details
Home Type
- Single Family
Est. Annual Taxes
- $9,062
Year Built
- Built in 2005
Lot Details
- 9,148 Sq Ft Lot
- Back Yard Fenced
HOA Fees
- $152 Monthly HOA Fees
Parking
- 2 Car Attached Garage
Home Design
- Colonial Architecture
- Brick Exterior Construction
- Shingle Roof
- Stone
Interior Spaces
- 3-Story Property
- Ceiling Fan
- Family Room
- Breakfast Room
- Dining Room
- Home Theater
- Home Office
- Recreation Room
- Loft
- Game Room
- Unfinished Attic
Kitchen
- Butlers Pantry
- Dishwasher
- Wine Refrigerator
- Kitchen Island
- Disposal
Flooring
- Carpet
- Tile
Bedrooms and Bathrooms
- 5 Bedrooms
- Primary Bedroom on Main
Finished Basement
- Heated Basement
- Walk-Out Basement
- Stubbed For A Bathroom
- Basement Storage
- Natural lighting in basement
Location
- Property is near a clubhouse
Schools
- Weatherstone Elementary School
- West Cary Middle School
- Green Hope High School
Utilities
- Forced Air Heating and Cooling System
- Heating System Uses Natural Gas
Listing and Financial Details
- Assessor Parcel Number 0754408529
Community Details
Overview
- Omega Association, Phone Number (919) 461-0102
- Highland Oaks Subdivision
Amenities
- Clubhouse
Recreation
- Community Playground
- Community Pool
- Park
Map
Home Values in the Area
Average Home Value in this Area
Tax History
| Year | Tax Paid | Tax Assessment Tax Assessment Total Assessment is a certain percentage of the fair market value that is determined by local assessors to be the total taxable value of land and additions on the property. | Land | Improvement |
|---|---|---|---|---|
| 2024 | $9,062 | $1,078,342 | $250,000 | $828,342 |
| 2023 | $7,204 | $717,010 | $148,000 | $569,010 |
| 2022 | $6,936 | $717,010 | $148,000 | $569,010 |
| 2021 | $6,796 | $717,010 | $148,000 | $569,010 |
| 2020 | $4,473 | $717,010 | $148,000 | $569,010 |
| 2019 | $6,963 | $648,500 | $133,000 | $515,500 |
| 2018 | $6,534 | $648,500 | $133,000 | $515,500 |
| 2017 | $6,278 | $648,500 | $133,000 | $515,500 |
| 2016 | $6,184 | $648,500 | $133,000 | $515,500 |
| 2015 | $6,407 | $648,725 | $130,000 | $518,725 |
| 2014 | $6,040 | $648,725 | $130,000 | $518,725 |
Property History
| Date | Event | Price | Change | Sq Ft Price |
|---|---|---|---|---|
| 08/16/2025 08/16/25 | Price Changed | $1,275,000 | -1.5% | $253 / Sq Ft |
| 07/18/2025 07/18/25 | For Sale | $1,295,000 | +11.6% | $257 / Sq Ft |
| 12/15/2023 12/15/23 | Off Market | $1,160,000 | -- | -- |
| 05/27/2022 05/27/22 | Sold | $1,160,000 | -7.2% | $230 / Sq Ft |
| 04/18/2022 04/18/22 | Pending | -- | -- | -- |
| 04/13/2022 04/13/22 | For Sale | $1,250,000 | -- | $247 / Sq Ft |
Purchase History
| Date | Type | Sale Price | Title Company |
|---|---|---|---|
| Warranty Deed | $2,320 | Becton Law Firm | |
| Warranty Deed | $719,000 | None Available | |
| Warranty Deed | $586,000 | None Available | |
| Warranty Deed | $490,500 | None Available |
Mortgage History
| Date | Status | Loan Amount | Loan Type |
|---|---|---|---|
| Open | $39,000 | Credit Line Revolving | |
| Open | $750,000 | New Conventional | |
| Previous Owner | $419,000 | Adjustable Rate Mortgage/ARM | |
| Previous Owner | $333,000 | Unknown | |
| Previous Owner | $335,900 | Purchase Money Mortgage | |
| Previous Owner | $360,000 | Fannie Mae Freddie Mac |
Similar Homes in the area
Source: Doorify MLS
MLS Number: 10110214
APN: 0754.18-40-8529-000
- 329 Buckland Mills Ct
- 502 Willowmere Ct
- 101 & 105 Trappers Haven Ln
- 105 Otter Dr
- 106 Otter Dr
- 102 Barometer Ln
- 1010 Castalia Dr
- 631 Springfork Dr Unit 5C3
- 923 Springfork Dr Unit 621
- 712 Springfork Dr
- 115 Trackers Rd
- 617 Weather Ridge Ln Unit 32
- 615 Weather Ridge Ln Unit 27
- 3 Bedroom Condos Plan at Weatherstone Creek
- 2 Bedroom Condos Plan at Weatherstone Creek
- 411 Weather Ridge Ln Unit 45
- 146 Luxon Place Unit 105A
- 100 Honeysuckle Ln
- 123 Luxon Place
- 119 Luxon Place
- 204 Darbytown Place
- 900 Waterford Forest Cir
- 631 Springfork Dr Unit 5C3
- 134 Luxon Place
- 2500 Grove Club Ln
- 200 Berwick Valley Ln
- 823 Gayle Cir
- 2025 Swift Commons Ln
- 1000 Ballena Cir
- 137 Huntsmoor Ln
- 804 Madison Ave
- 211 Amberglow Place
- 1950 Grisdale Ln Unit A5A
- 1950 Grisdale Ln Unit B3B
- 1950 Grisdale Ln Unit C2B
- 1950 Grisdale Ln
- 256 Marilyn Cir
- 880 Glendale Dr
- 9205 Chapel Hill Rd
- 100 Shady Ct






