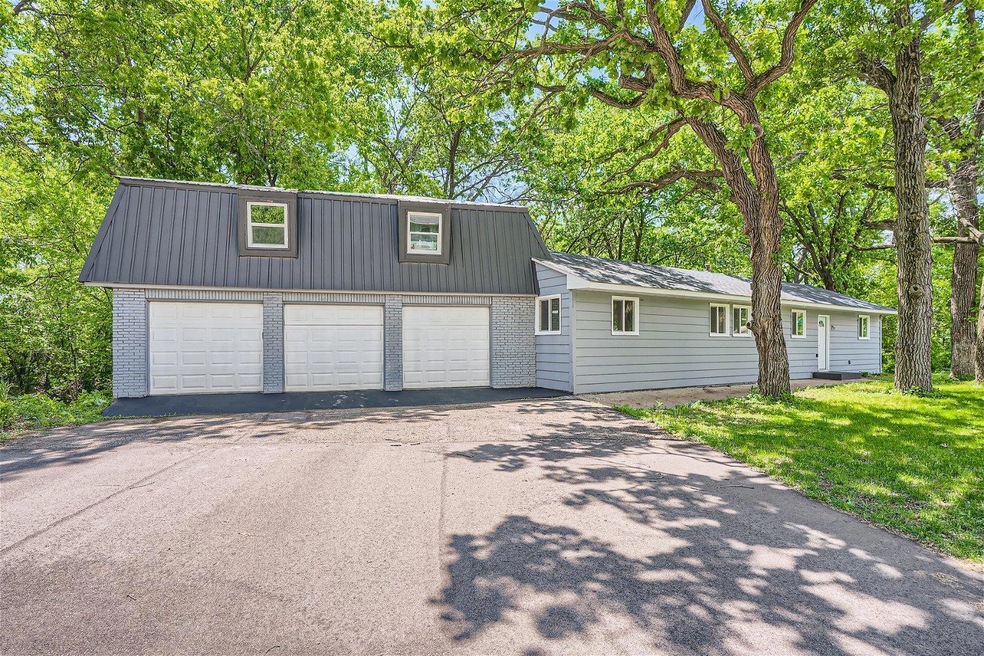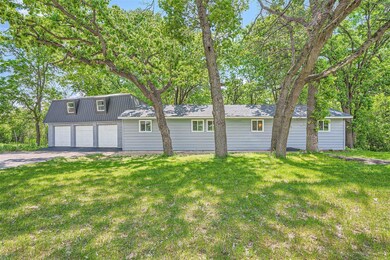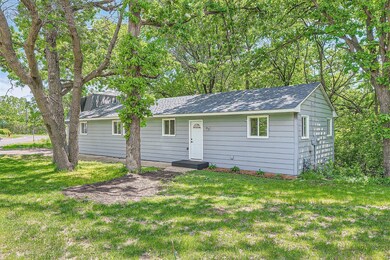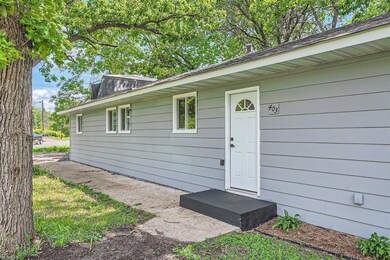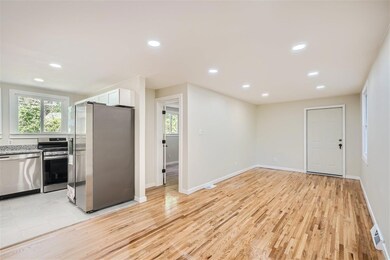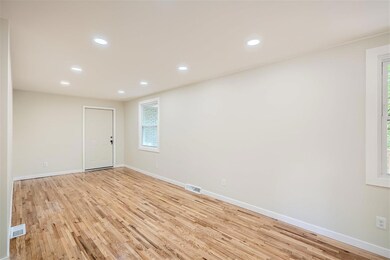
403 Cimarron Rd Saint Paul, MN 55124
Palomino Hills NeighborhoodHighlights
- Deck
- Game Room
- 3 Car Attached Garage
- No HOA
- The kitchen features windows
- Living Room
About This Home
As of October 2024Welcome to this fantastic mid century home nestled in the highly sought-after Palomino Hills. Spacious and open floor plan with hardwood floors. Easy to manage kitchen with a quartz center island, white shaker cabinets and stainless steel appliances. Informal dining room for entertaining dinner parties that walks out to peaceful deck overlooking a pond. Five bedrooms and three bathrooms with almost 4000 SQ FT finished. Convenient bath on main with double vanity and tiled floors. Oversized 3 car garage with finished amusement room above. Finished lower level- primary suite w/ private bath floor to ceiling tile and walk in closet. Enormous family room with 2 sliding glass doors. Would be the perfect man cave. Prime location that's Near Briar Oaks Park, Minnesota Zoo and Lebanon Hills Galaxie Trailhead. Don't miss out on this opportunity to own this gem!
Home Details
Home Type
- Single Family
Est. Annual Taxes
- $3,826
Year Built
- Built in 1960
Lot Details
- 0.78 Acre Lot
- Lot Dimensions are 81x51x66x13x45
Parking
- 3 Car Attached Garage
Home Design
- Metal Roof
Interior Spaces
- 1.5-Story Property
- Family Room
- Living Room
- Game Room
Kitchen
- Range
- Dishwasher
- The kitchen features windows
Bedrooms and Bathrooms
- 5 Bedrooms
Laundry
- Dryer
- Washer
Finished Basement
- Walk-Out Basement
- Basement Fills Entire Space Under The House
- Natural lighting in basement
Additional Features
- Deck
- Forced Air Heating and Cooling System
Community Details
- No Home Owners Association
- Palomino Hills Subdivision
Listing and Financial Details
- Assessor Parcel Number 015660002020
Ownership History
Purchase Details
Home Financials for this Owner
Home Financials are based on the most recent Mortgage that was taken out on this home.Purchase Details
Purchase Details
Home Financials for this Owner
Home Financials are based on the most recent Mortgage that was taken out on this home.Purchase Details
Purchase Details
Home Financials for this Owner
Home Financials are based on the most recent Mortgage that was taken out on this home.Purchase Details
Home Financials for this Owner
Home Financials are based on the most recent Mortgage that was taken out on this home.Similar Homes in Saint Paul, MN
Home Values in the Area
Average Home Value in this Area
Purchase History
| Date | Type | Sale Price | Title Company |
|---|---|---|---|
| Deed | $419,900 | -- | |
| Warranty Deed | -- | None Available | |
| Warranty Deed | $185,000 | Clear To Close Title Llc | |
| Deed | $185,000 | -- | |
| Contract Of Sale | $185,000 | Home Title | |
| Deed | $120,000 | -- | |
| Deed | $194,000 | -- |
Mortgage History
| Date | Status | Loan Amount | Loan Type |
|---|---|---|---|
| Open | $204,400 | New Conventional | |
| Previous Owner | $250,000 | Credit Line Revolving | |
| Previous Owner | $186,887 | FHA | |
| Previous Owner | $165,000 | Seller Take Back | |
| Previous Owner | $90,000 | No Value Available |
Property History
| Date | Event | Price | Change | Sq Ft Price |
|---|---|---|---|---|
| 10/16/2024 10/16/24 | Sold | $419,900 | -2.3% | $111 / Sq Ft |
| 08/03/2024 08/03/24 | Price Changed | $429,900 | -3.4% | $113 / Sq Ft |
| 07/05/2024 07/05/24 | Price Changed | $444,900 | -3.3% | $117 / Sq Ft |
| 06/21/2024 06/21/24 | Price Changed | $459,900 | -4.2% | $121 / Sq Ft |
| 06/14/2024 06/14/24 | Price Changed | $479,900 | -4.0% | $127 / Sq Ft |
| 05/24/2024 05/24/24 | For Sale | $499,900 | -- | $132 / Sq Ft |
Tax History Compared to Growth
Tax History
| Year | Tax Paid | Tax Assessment Tax Assessment Total Assessment is a certain percentage of the fair market value that is determined by local assessors to be the total taxable value of land and additions on the property. | Land | Improvement |
|---|---|---|---|---|
| 2023 | $3,826 | $337,100 | $164,500 | $172,600 |
| 2022 | $3,258 | $333,700 | $164,000 | $169,700 |
| 2021 | $3,132 | $279,800 | $142,600 | $137,200 |
| 2020 | $5,052 | $272,100 | $135,800 | $136,300 |
| 2019 | $3,548 | $268,500 | $129,300 | $139,200 |
| 2018 | $3,446 | $245,600 | $123,200 | $122,400 |
| 2017 | $3,143 | $221,600 | $117,300 | $104,300 |
| 2016 | $2,562 | $205,000 | $111,700 | $93,300 |
| 2015 | $2,536 | $190,461 | $99,835 | $90,626 |
| 2014 | -- | $190,134 | $96,161 | $93,973 |
| 2013 | -- | $198,300 | $97,600 | $100,700 |
Agents Affiliated with this Home
-
Rory Theng

Seller's Agent in 2024
Rory Theng
Keller Williams Classic Realty
(651) 335-9255
2 in this area
116 Total Sales
-
Melissa Miller
M
Buyer's Agent in 2024
Melissa Miller
Wallin Residential Properties
(952) 454-3209
1 in this area
31 Total Sales
Map
Source: NorthstarMLS
MLS Number: 6542147
APN: 01-56600-02-020
- 7502 Germane Trail
- 7428 Germane Trail
- 109 Cimarron Ct
- 13565 Hollybrook Ct
- 12075 Gantry Ln
- 12065 Gantry Ln
- 12048 Gantry Ln
- 12143 Gantry Ln
- 12625 Tiffany Ct
- 7129 123rd Street Ct Unit 371
- 12640 Tiffany Ct
- 7699 128th St W
- 12148 Geneva Way
- 3408 E Burnsville Pkwy
- 2058 Royale Dr
- 7823 128th St W
- 12800 Garrett Ct
- 3017 Rainier Ct
- 13021 Garvin Brook Ln
- 13019 Garvin Brook Ln
