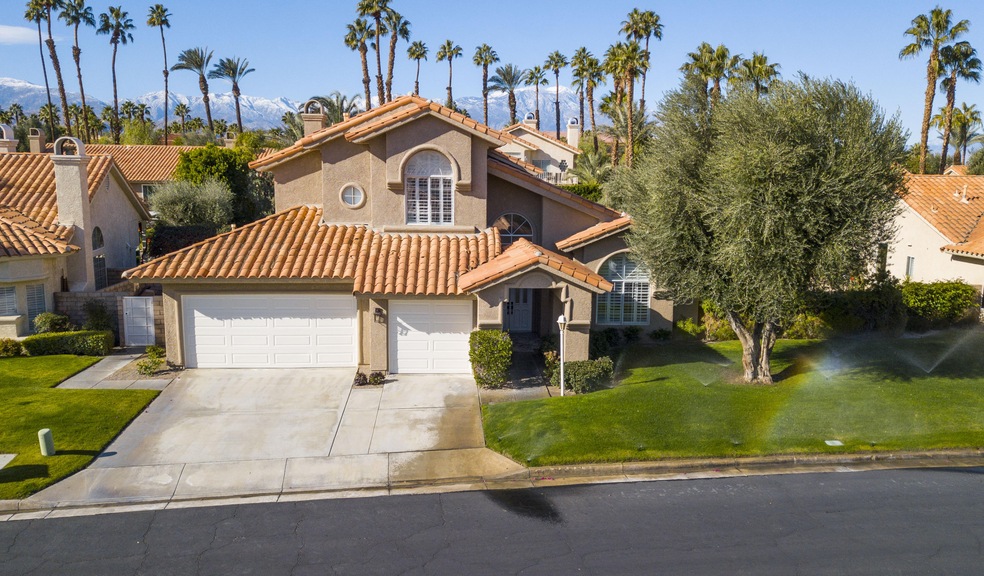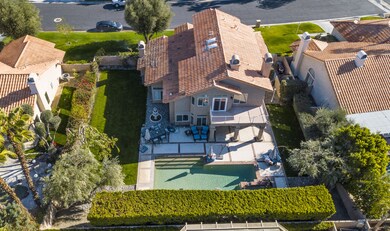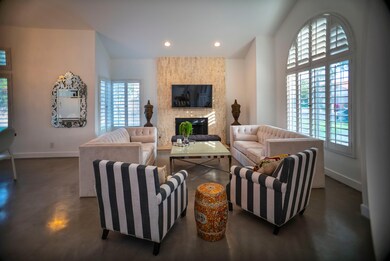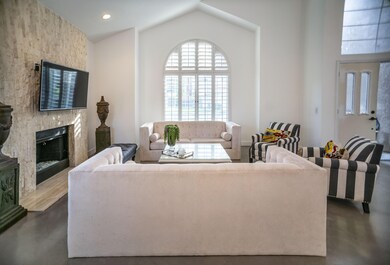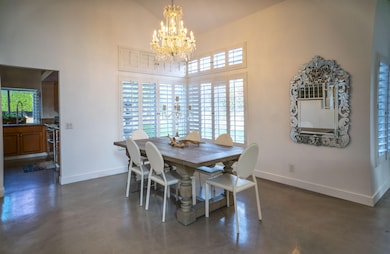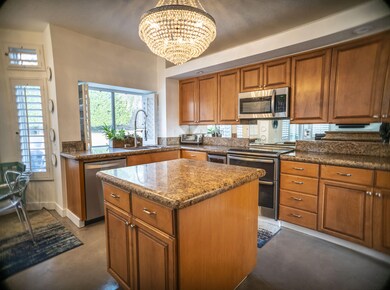
403 Cypress Point Dr Palm Desert, CA 92211
Desert Falls NeighborhoodHighlights
- Golf Course Community
- Fitness Center
- Primary Bedroom Suite
- James Earl Carter Elementary School Rated A-
- Pebble Pool Finish
- Gated Community
About This Home
As of July 2020Price Reduced! Move in ready! Fully furnished. Upgrades galore! Located in the upscale section of Desert Falls Country Club - The Links, which is accessed through a manned security gate. This is the largest floor plan in The Links. Entertainers delight. Your own tropical paradise with a private yard, large pool deck, pebble tech pool with back & side yards. 3 bedrooms upstairs and one on the main floor. Both A/C units and pool heater were replaced last year.
Last Agent to Sell the Property
Gerri Manzo
Patrick J. Belous License #01883083
Last Buyer's Agent
Karl Detlefsen
Coldwell Banker Residential Brokerage License #01905704
Home Details
Home Type
- Single Family
Est. Annual Taxes
- $7,897
Year Built
- Built in 1989
Lot Details
- 0.25 Acre Lot
- East Facing Home
- Block Wall Fence
- Private Lot
HOA Fees
- $531 Monthly HOA Fees
Home Design
- Slab Foundation
- Stucco Exterior
Interior Spaces
- 2,664 Sq Ft Home
- 3-Story Property
- Furnished
- Bar
- Cathedral Ceiling
- Ceiling Fan
- Double Sided Fireplace
- Fireplace With Glass Doors
- Gas Log Fireplace
- Double Door Entry
- Sliding Doors
- Family Room with Fireplace
- 2 Fireplaces
- Living Room with Fireplace
- Dining Area
- Utility Room
Kitchen
- Updated Kitchen
- Breakfast Area or Nook
- Breakfast Bar
- Gas Oven
- Gas Cooktop
- Range Hood
- Microwave
- Ice Maker
- Water Line To Refrigerator
- Dishwasher
- Kitchen Island
- Granite Countertops
Flooring
- Painted or Stained Flooring
- Carpet
- Vinyl
Bedrooms and Bathrooms
- 4 Bedrooms
- Main Floor Bedroom
- Fireplace in Primary Bedroom Retreat
- Primary Bedroom Suite
- Walk-In Closet
- Remodeled Bathroom
- Powder Room
- Tile Bathroom Countertop
- Double Vanity
- Secondary bathroom tub or shower combo
- Shower Only
Laundry
- Laundry Room
- Dryer
- Washer
Parking
- 2 Car Attached Garage
- Side by Side Parking
- Driveway
- Golf Cart Garage
Pool
- Pebble Pool Finish
- Heated In Ground Pool
- Heated Spa
- In Ground Spa
- Outdoor Pool
Utilities
- Forced Air Heating and Cooling System
- Heating System Uses Natural Gas
- Property is located within a water district
- Gas Water Heater
Additional Features
- Balcony
- Ground Level
Listing and Financial Details
- Assessor Parcel Number 626310006
Community Details
Overview
- Association fees include cable TV, security
- Desert Falls The Lin Subdivision
- Planned Unit Development
Amenities
- Clubhouse
Recreation
- Golf Course Community
- Tennis Courts
- Fitness Center
Security
- Resident Manager or Management On Site
- 24 Hour Access
- Gated Community
Ownership History
Purchase Details
Home Financials for this Owner
Home Financials are based on the most recent Mortgage that was taken out on this home.Purchase Details
Home Financials for this Owner
Home Financials are based on the most recent Mortgage that was taken out on this home.Purchase Details
Home Financials for this Owner
Home Financials are based on the most recent Mortgage that was taken out on this home.Purchase Details
Purchase Details
Home Financials for this Owner
Home Financials are based on the most recent Mortgage that was taken out on this home.Map
Similar Home in Palm Desert, CA
Home Values in the Area
Average Home Value in this Area
Purchase History
| Date | Type | Sale Price | Title Company |
|---|---|---|---|
| Interfamily Deed Transfer | -- | Wfg National Title Company | |
| Grant Deed | $549,000 | Orange Coast Title Company | |
| Grant Deed | $400,000 | Fidelity National Title Ins | |
| Grant Deed | -- | None Available | |
| Grant Deed | $386,000 | Ticor Title Riverside |
Mortgage History
| Date | Status | Loan Amount | Loan Type |
|---|---|---|---|
| Open | $463,000 | New Conventional | |
| Previous Owner | $380,000 | New Conventional | |
| Previous Owner | $564,000 | New Conventional | |
| Previous Owner | $242,962 | Credit Line Revolving | |
| Previous Owner | $275,000 | Unknown | |
| Previous Owner | $125,500 | Credit Line Revolving |
Property History
| Date | Event | Price | Change | Sq Ft Price |
|---|---|---|---|---|
| 07/21/2020 07/21/20 | Sold | $549,000 | -4.2% | $206 / Sq Ft |
| 06/11/2020 06/11/20 | Pending | -- | -- | -- |
| 06/10/2020 06/10/20 | For Sale | $572,900 | +4.4% | $215 / Sq Ft |
| 06/09/2020 06/09/20 | Pending | -- | -- | -- |
| 06/07/2020 06/07/20 | Off Market | $549,000 | -- | -- |
| 05/07/2020 05/07/20 | For Sale | $572,900 | +4.4% | $215 / Sq Ft |
| 05/07/2020 05/07/20 | Off Market | $549,000 | -- | -- |
| 04/15/2020 04/15/20 | Price Changed | $572,900 | +97018.2% | $215 / Sq Ft |
| 01/06/2020 01/06/20 | For Sale | $590 | -99.9% | $0 / Sq Ft |
| 05/06/2016 05/06/16 | Sold | $400,000 | +1.3% | $150 / Sq Ft |
| 03/18/2016 03/18/16 | Pending | -- | -- | -- |
| 02/28/2016 02/28/16 | Price Changed | $395,000 | -7.1% | $148 / Sq Ft |
| 10/29/2015 10/29/15 | For Sale | $425,000 | +10.1% | $160 / Sq Ft |
| 04/30/2014 04/30/14 | Sold | $386,000 | +3.0% | $145 / Sq Ft |
| 04/09/2014 04/09/14 | Pending | -- | -- | -- |
| 02/05/2014 02/05/14 | Price Changed | $374,900 | 0.0% | $141 / Sq Ft |
| 01/22/2014 01/22/14 | For Sale | $375,000 | -- | $141 / Sq Ft |
Tax History
| Year | Tax Paid | Tax Assessment Tax Assessment Total Assessment is a certain percentage of the fair market value that is determined by local assessors to be the total taxable value of land and additions on the property. | Land | Improvement |
|---|---|---|---|---|
| 2023 | $7,897 | $571,179 | $52,020 | $519,159 |
| 2022 | $7,473 | $559,980 | $51,000 | $508,980 |
| 2021 | $7,294 | $549,000 | $50,000 | $499,000 |
| 2020 | $5,825 | $432,971 | $108,242 | $324,729 |
| 2019 | $5,717 | $424,482 | $106,120 | $318,362 |
| 2018 | $5,613 | $416,160 | $104,040 | $312,120 |
| 2017 | $5,499 | $408,000 | $102,000 | $306,000 |
| 2016 | $5,385 | $401,585 | $104,037 | $297,548 |
| 2015 | $5,369 | $393,712 | $101,998 | $291,714 |
| 2014 | $6,017 | $464,938 | $135,061 | $329,877 |
Source: California Desert Association of REALTORS®
MLS Number: 219036203
APN: 626-310-006
- 408 Oakmont Dr
- 373 Links Dr
- 371 Muirfield Dr
- 370 Muirfield Dr
- 523 Desert Falls Dr N
- 38830 Desert Mirage Dr
- 38610 Desert Mirage Dr
- 651 Vista Lago Cir N
- 529 Desert Falls Dr N
- 648 Vista Lago Cir N
- 510 Desert Falls Dr N
- 38731 Desert Mirage Dr
- 491 Desert Falls Dr N
- 291 Vista Royale Cir W Unit 291
- 684 Vista Lago Cir N
- 618 Vista Lago Cir N Unit 618
- 292 Vista Royale Cir W
- 280 Vista Royale Cir W
- 694 Vista Lago Cir N
- 2 Brentwood Way
