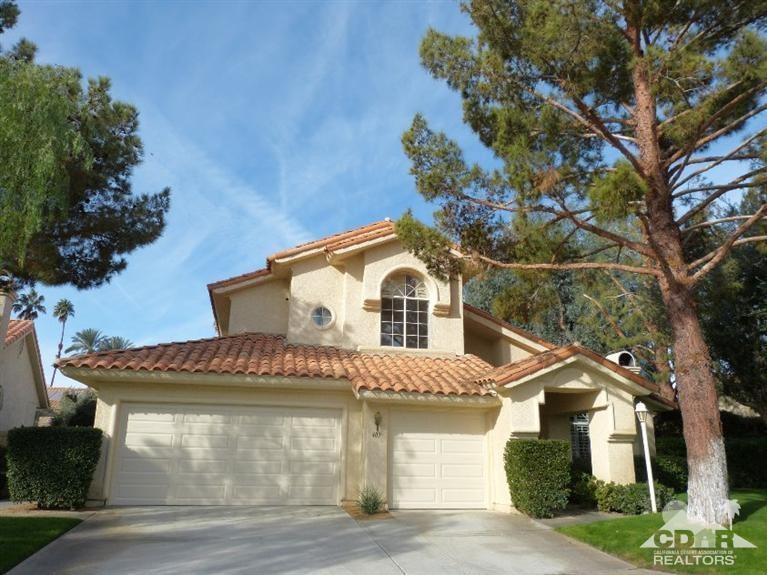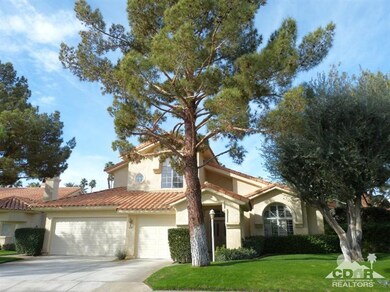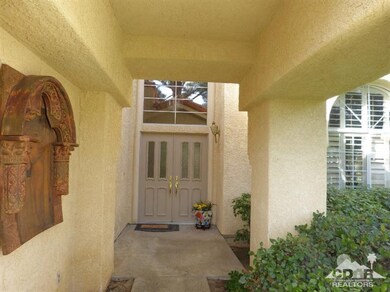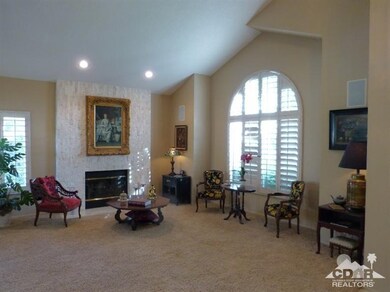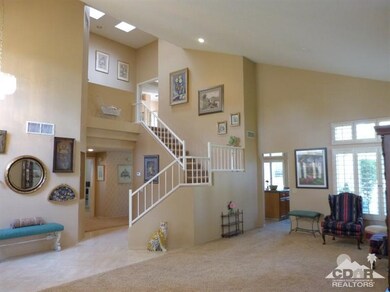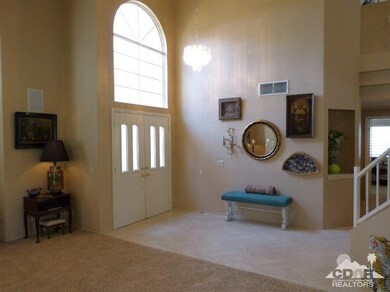
403 Cypress Point Dr Palm Desert, CA 92211
Desert Falls NeighborhoodHighlights
- Golf Course Community
- Fitness Center
- Gated Community
- James Earl Carter Elementary School Rated A-
- Pebble Pool Finish
- Updated Kitchen
About This Home
As of July 2020Super Ready to Rock n' Roll!!! Better than a Steal in Beautiful Desert Falls CC area know as The Links! Where can you find 4 bedrooms, 4 full baths and a huge powder room, 2.5 car garage, and a Gorgeous, swimmer's, entertainer's pebble tech pool and back yard that looks like a mini park!? Right here on 403 Cypress Point! New garage doors.. Part of three car garage used as a built in storage, utility room. Sweet! Still enough room for your golf cart! Three Fireplaces.. French doors.. Cool balcony off master bedroom. One full bedroom, full bath on entry, lower level. Double door entry. Sky high ceilings! Newer A/C units! atrial marble flooring.. Just needs someone to love it! Hurry on this one! Must repeat..Ready to Rock 'n Roll!
Last Buyer's Agent
Darlynn Freeman
Home Details
Home Type
- Single Family
Est. Annual Taxes
- $7,897
Year Built
- Built in 1989
Lot Details
- 0.25 Acre Lot
- East Facing Home
- Block Wall Fence
- Landscaped
- Sprinkler System
HOA Fees
- $531 Monthly HOA Fees
Home Design
- Traditional Architecture
- Mediterranean Architecture
- Slab Foundation
- Tile Roof
- Stucco Exterior
Interior Spaces
- 2,664 Sq Ft Home
- 3-Story Property
- Wet Bar
- Built-In Features
- Cathedral Ceiling
- Recessed Lighting
- Decorative Fireplace
- Fireplace With Glass Doors
- See Through Fireplace
- Gas Log Fireplace
- Shutters
- Double Door Entry
- French Doors
- Sliding Doors
- Living Room with Fireplace
- 3 Fireplaces
- Dining Room
- Den with Fireplace
- Utility Room
- Laundry Room
Kitchen
- Updated Kitchen
- Breakfast Area or Nook
- Breakfast Bar
- Electric Oven
- Electric Range
- Microwave
- Water Line To Refrigerator
- Dishwasher
- Kitchen Island
- Granite Countertops
- Disposal
Flooring
- Carpet
- Tile
Bedrooms and Bathrooms
- 4 Bedrooms
- Linen Closet
- Walk-In Closet
- Powder Room
- Fireplace in Bathroom
- Tile Bathroom Countertop
- Double Vanity
- Secondary bathroom tub or shower combo
- Shower Only
- Shower Only in Secondary Bathroom
Parking
- 2 Car Direct Access Garage
- Driveway
- Golf Cart Garage
Pool
- Pebble Pool Finish
- Heated In Ground Pool
- Heated Spa
- In Ground Spa
- Outdoor Pool
Outdoor Features
- Deck
- Covered patio or porch
- Outdoor Grill
Utilities
- Forced Air Heating and Cooling System
- Heating System Uses Natural Gas
- Underground Utilities
- Property is located within a water district
- Gas Water Heater
- Cable TV Available
Listing and Financial Details
- Assessor Parcel Number 626310006
Community Details
Overview
- Association fees include cable TV, security
- Desert Falls The Lin Subdivision
- On-Site Maintenance
Amenities
- Clubhouse
Recreation
- Golf Course Community
- Tennis Courts
- Fitness Center
Security
- Resident Manager or Management On Site
- Gated Community
Ownership History
Purchase Details
Home Financials for this Owner
Home Financials are based on the most recent Mortgage that was taken out on this home.Purchase Details
Home Financials for this Owner
Home Financials are based on the most recent Mortgage that was taken out on this home.Purchase Details
Home Financials for this Owner
Home Financials are based on the most recent Mortgage that was taken out on this home.Purchase Details
Purchase Details
Home Financials for this Owner
Home Financials are based on the most recent Mortgage that was taken out on this home.Map
Similar Homes in Palm Desert, CA
Home Values in the Area
Average Home Value in this Area
Purchase History
| Date | Type | Sale Price | Title Company |
|---|---|---|---|
| Interfamily Deed Transfer | -- | Wfg National Title Company | |
| Grant Deed | $549,000 | Orange Coast Title Company | |
| Grant Deed | $400,000 | Fidelity National Title Ins | |
| Grant Deed | -- | None Available | |
| Grant Deed | $386,000 | Ticor Title Riverside |
Mortgage History
| Date | Status | Loan Amount | Loan Type |
|---|---|---|---|
| Open | $463,000 | New Conventional | |
| Previous Owner | $380,000 | New Conventional | |
| Previous Owner | $564,000 | New Conventional | |
| Previous Owner | $242,962 | Credit Line Revolving | |
| Previous Owner | $275,000 | Unknown | |
| Previous Owner | $125,500 | Credit Line Revolving |
Property History
| Date | Event | Price | Change | Sq Ft Price |
|---|---|---|---|---|
| 07/21/2020 07/21/20 | Sold | $549,000 | -4.2% | $206 / Sq Ft |
| 06/11/2020 06/11/20 | Pending | -- | -- | -- |
| 06/10/2020 06/10/20 | For Sale | $572,900 | +4.4% | $215 / Sq Ft |
| 06/09/2020 06/09/20 | Pending | -- | -- | -- |
| 06/07/2020 06/07/20 | Off Market | $549,000 | -- | -- |
| 05/07/2020 05/07/20 | For Sale | $572,900 | +4.4% | $215 / Sq Ft |
| 05/07/2020 05/07/20 | Off Market | $549,000 | -- | -- |
| 04/15/2020 04/15/20 | Price Changed | $572,900 | +97018.2% | $215 / Sq Ft |
| 01/06/2020 01/06/20 | For Sale | $590 | -99.9% | $0 / Sq Ft |
| 05/06/2016 05/06/16 | Sold | $400,000 | +1.3% | $150 / Sq Ft |
| 03/18/2016 03/18/16 | Pending | -- | -- | -- |
| 02/28/2016 02/28/16 | Price Changed | $395,000 | -7.1% | $148 / Sq Ft |
| 10/29/2015 10/29/15 | For Sale | $425,000 | +10.1% | $160 / Sq Ft |
| 04/30/2014 04/30/14 | Sold | $386,000 | +3.0% | $145 / Sq Ft |
| 04/09/2014 04/09/14 | Pending | -- | -- | -- |
| 02/05/2014 02/05/14 | Price Changed | $374,900 | 0.0% | $141 / Sq Ft |
| 01/22/2014 01/22/14 | For Sale | $375,000 | -- | $141 / Sq Ft |
Tax History
| Year | Tax Paid | Tax Assessment Tax Assessment Total Assessment is a certain percentage of the fair market value that is determined by local assessors to be the total taxable value of land and additions on the property. | Land | Improvement |
|---|---|---|---|---|
| 2023 | $7,897 | $571,179 | $52,020 | $519,159 |
| 2022 | $7,473 | $559,980 | $51,000 | $508,980 |
| 2021 | $7,294 | $549,000 | $50,000 | $499,000 |
| 2020 | $5,825 | $432,971 | $108,242 | $324,729 |
| 2019 | $5,717 | $424,482 | $106,120 | $318,362 |
| 2018 | $5,613 | $416,160 | $104,040 | $312,120 |
| 2017 | $5,499 | $408,000 | $102,000 | $306,000 |
| 2016 | $5,385 | $401,585 | $104,037 | $297,548 |
| 2015 | $5,369 | $393,712 | $101,998 | $291,714 |
| 2014 | $6,017 | $464,938 | $135,061 | $329,877 |
Source: California Desert Association of REALTORS®
MLS Number: 215032296
APN: 626-310-006
- 373 Links Dr
- 371 Muirfield Dr
- 370 Muirfield Dr
- 523 Desert Falls Dr N
- 38830 Desert Mirage Dr
- 38610 Desert Mirage Dr
- 651 Vista Lago Cir N
- 529 Desert Falls Dr N
- 648 Vista Lago Cir N
- 510 Desert Falls Dr N
- 38731 Desert Mirage Dr
- 491 Desert Falls Dr N
- 291 Vista Royale Cir W Unit 291
- 684 Vista Lago Cir N
- 618 Vista Lago Cir N Unit 618
- 292 Vista Royale Cir W
- 2 Brentwood Way
- 280 Vista Royale Cir W
- 694 Vista Lago Cir N
- 4 Hillcrest Dr
