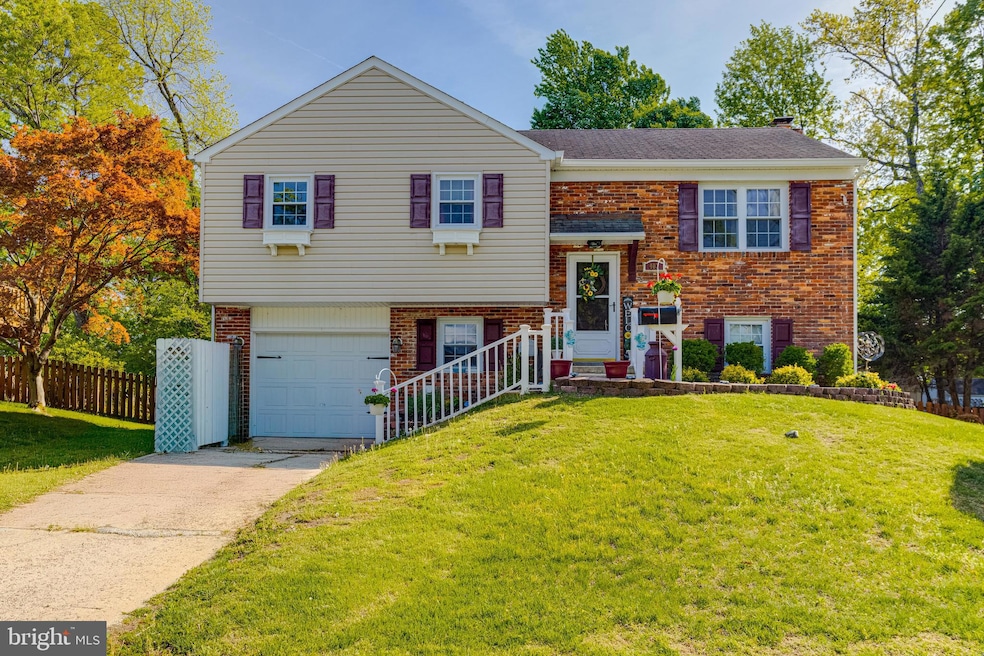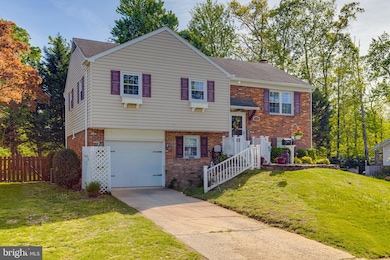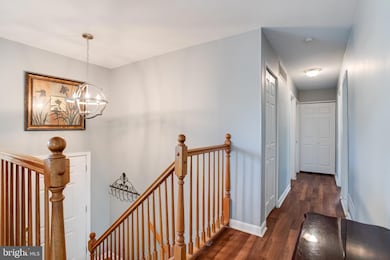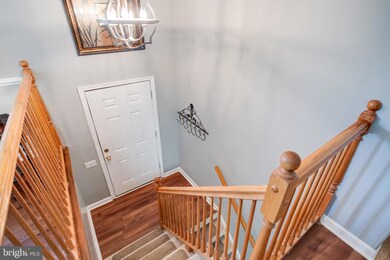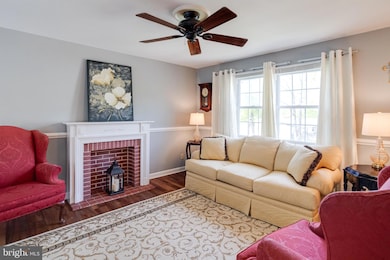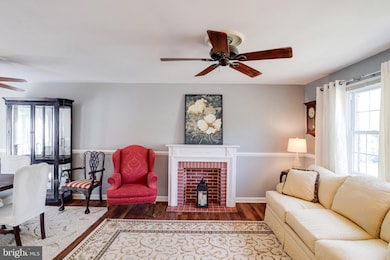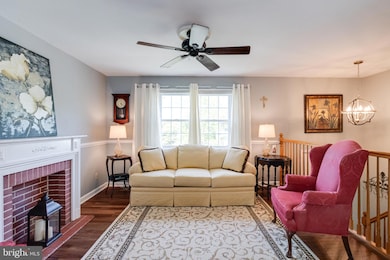
Estimated payment $2,104/month
Highlights
- 1 Fireplace
- Laundry Room
- Central Heating and Cooling System
About This Home
***Sellers took property off market for almost two months and had chimney completed redone*** Welcome to this 3 bed, 2 full bath home in Joppatowne with a one car garage, updated kitchen, two finished levels, gorgeous fully fenced rear yard with shed and deck. New HVAC just done this year. Pull up into the garage or park in the driveway and take the stairs to the front door. Entering the house brings you to a small foyer with lvp flooring, and a short flight of stairs leading to the main level which is also completely done in luxury vinyl plank flooring that was just done in 2021. To the right is a living room area with large front windows and a ceiling fan which circles into a formal dining room. The dining room is open concept with the modern kitchen. The kitchen has tons of cabinetry and counter space, a gorgeous backsplash and all stainless appliances including a gas stove and vent hood. Down the main hallway are three bedrooms and a modern full bath with tub/shower combo. Taking a short flight of stairs to the basement brings you to a large living room area with lvp flooring throughout, and a fireplace. Off of this living area is another modern full bath with tub/shower combo, as well as a storage/laundry room and exit/entrance to the garage. Sliders from the basement also lead out back to the two tiered deck with movable gazebo. The rear deck overlooks the big cleared fully fenced rear yard. The yard is flanked with trees for privacy and comes with a storage shed for keeping all the necessary equipment. Much of this home has been updated and well kept including the new HVAC system that was just installed in 2024. This home is completely move in ready and waiting for you!
Listing Agent
(410) 652-6003 danielmcgh@gmail.com Homeowners Real Estate Listed on: 05/02/2025
Home Details
Home Type
- Single Family
Est. Annual Taxes
- $2,316
Year Built
- Built in 1966
Lot Details
- 8,262 Sq Ft Lot
- Property is zoned R3
HOA Fees
- $8 Monthly HOA Fees
Home Design
- Split Foyer
- Permanent Foundation
Interior Spaces
- Property has 2 Levels
- 1 Fireplace
- Laundry Room
- Finished Basement
Bedrooms and Bathrooms
- 3 Main Level Bedrooms
Utilities
- Central Heating and Cooling System
- Natural Gas Water Heater
Community Details
- Joppatowne Subdivision
Listing and Financial Details
- Tax Lot 2
- Assessor Parcel Number 1301138367
Map
Home Values in the Area
Average Home Value in this Area
Tax History
| Year | Tax Paid | Tax Assessment Tax Assessment Total Assessment is a certain percentage of the fair market value that is determined by local assessors to be the total taxable value of land and additions on the property. | Land | Improvement |
|---|---|---|---|---|
| 2025 | $2,316 | $223,667 | $0 | $0 |
| 2024 | $2,316 | $212,500 | $69,200 | $143,300 |
| 2023 | $2,226 | $204,267 | $0 | $0 |
| 2022 | $2,137 | $196,033 | $0 | $0 |
| 2021 | $2,136 | $187,800 | $69,200 | $118,600 |
| 2020 | $2,136 | $185,100 | $0 | $0 |
| 2019 | $2,105 | $182,400 | $0 | $0 |
| 2018 | $2,055 | $179,700 | $69,200 | $110,500 |
| 2017 | $2,007 | $179,700 | $0 | $0 |
| 2016 | -- | $171,300 | $0 | $0 |
| 2015 | $2,363 | $167,100 | $0 | $0 |
| 2014 | $2,363 | $167,100 | $0 | $0 |
Property History
| Date | Event | Price | Change | Sq Ft Price |
|---|---|---|---|---|
| 09/17/2025 09/17/25 | For Sale | $358,900 | 0.0% | $229 / Sq Ft |
| 09/16/2025 09/16/25 | Pending | -- | -- | -- |
| 09/09/2025 09/09/25 | Price Changed | $358,900 | -1.6% | $229 / Sq Ft |
| 07/09/2025 07/09/25 | Price Changed | $364,900 | -1.4% | $233 / Sq Ft |
| 06/14/2025 06/14/25 | For Sale | $370,000 | 0.0% | $237 / Sq Ft |
| 06/01/2025 06/01/25 | Off Market | $370,000 | -- | -- |
| 05/06/2025 05/06/25 | Pending | -- | -- | -- |
| 05/02/2025 05/02/25 | For Sale | $370,000 | -- | $237 / Sq Ft |
Purchase History
| Date | Type | Sale Price | Title Company |
|---|---|---|---|
| Deed | $245,000 | -- | |
| Deed | -- | -- | |
| Deed | $116,000 | -- |
Mortgage History
| Date | Status | Loan Amount | Loan Type |
|---|---|---|---|
| Open | $196,000 | New Conventional |
About the Listing Agent

Daniel is an expert real estate agent with The Victory Team at Homeowners Real Estate in Maryland, providing homebuyers and sellers with professional, responsive and attentive real estate services. He is in the top 3 in the state of Maryland in individual units sold, and top 1% in the nation. He charges less, while providing more. It is through this service model that he has dominated the market through referrals and reputation. He believes in listening to, and working hard for his buyers
Daniel's Other Listings
Source: Bright MLS
MLS Number: MDHR2042238
APN: 01-138367
- 304 Avedon Ct
- 429 Acadia Dr
- 348 Hackley Dr
- 346 Hackley Dr
- 259 Foster Knoll Dr
- 237 Haverhill Rd
- 266 Foster Knoll Dr
- 233 Haverhill Rd
- 257 Foster Knoll Dr
- 225 Haverhill Rd
- 341 Chimney Oak Dr
- 345 Hackley Dr
- 509 Foster Knoll Dr
- 338 Hackley Dr
- 408 Berkshire Ct
- 231 Joppa Farm Rd
- 215 Joppa Farm Rd
- Columbus Plan at Magnolia Landing
- Lafayette Plan at Magnolia Landing
- 226 Kearney Dr
- 300 Oakway Ct
- 231 Joppa Farm Rd
- 215 Joppa Farm Rd
- 506 Grigsby Ct
- 520 Terrapin Terrace
- 610 Towne Center Dr
- 625 Shore Dr
- 537 Potomac Rd
- 743 Pickerel Place
- 562 Jamestown Ct
- 570 Jamestown Ct
- 1421 Saint Michael Ct
- 802 W Spring Meadow Ct
- 311 Trimble Rd
- 802 Kingston Ct
- 1301 Clover Valley Way Unit M
- 303 Old Nuttal Ave
- 1600 Ashby Square Dr
- 1730 Fountain Rock Way Unit C
- 903 Woodbridge Ct Unit 903
