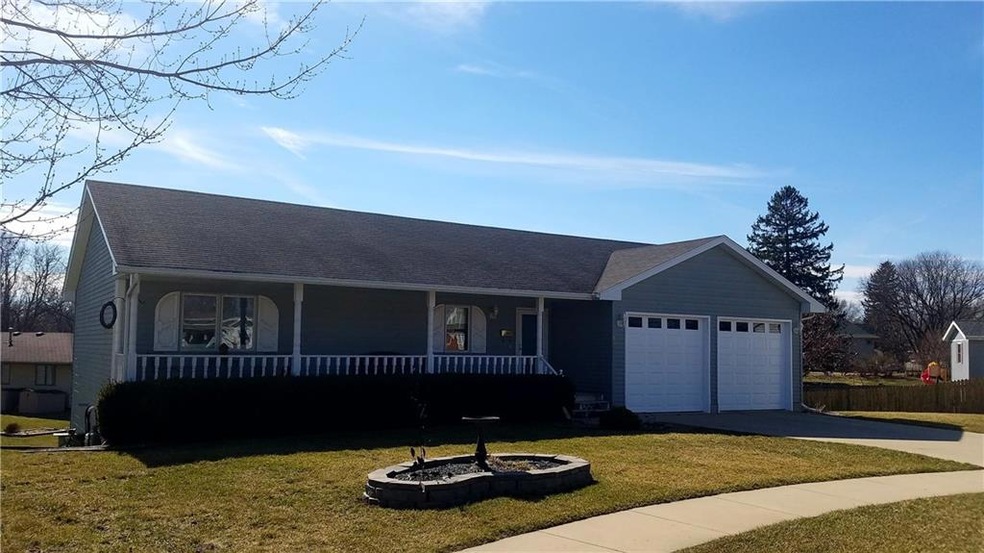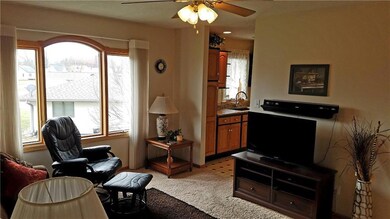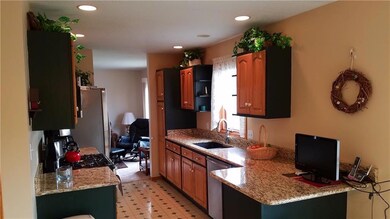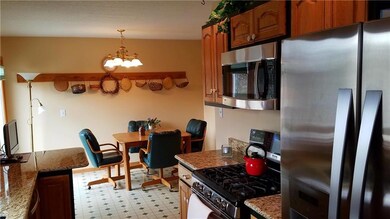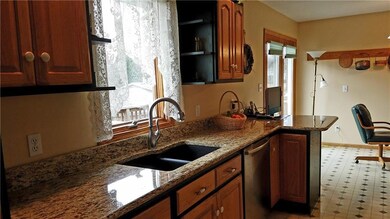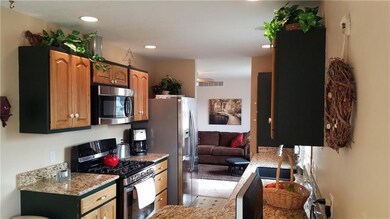
403 E 7th Street Place S Newton, IA 50208
Highlights
- Ranch Style House
- Eat-In Kitchen
- Forced Air Heating and Cooling System
- No HOA
- Tile Flooring
About This Home
As of April 2019Lovely move in ready 3 bedroom, 3 bath walk-out Ranch with 2000+ square feet of living space. Inviting front porch, tiled entry & 2 car attached garage. Carpeted Living Room opens to a fabulous kitchen with granite counters, lots of cabinets, and all appliances included. Spacious, sunny dining area opens to deck. Master bedroom includes 2 closets & 3/4 Bath. Laundry on main with dryer/washer included. Finished walk-out lower level with large Family Room with daylight windows. Full Bath with jet tub. Lower level has much storage & 4th bedroom. Beautifully landscaped yard.
Home Details
Home Type
- Single Family
Est. Annual Taxes
- $2,986
Year Built
- Built in 1994
Lot Details
- 9,030 Sq Ft Lot
- Irregular Lot
Home Design
- Ranch Style House
- Asphalt Shingled Roof
- Vinyl Siding
Interior Spaces
- 1,148 Sq Ft Home
- Finished Basement
- Walk-Out Basement
Kitchen
- Eat-In Kitchen
- Stove
- Microwave
- Dishwasher
Flooring
- Carpet
- Tile
Bedrooms and Bathrooms
Laundry
- Dryer
- Washer
Parking
- 2 Car Attached Garage
- Driveway
Utilities
- Forced Air Heating and Cooling System
Community Details
- No Home Owners Association
Listing and Financial Details
- Assessor Parcel Number 0834254036
Ownership History
Purchase Details
Home Financials for this Owner
Home Financials are based on the most recent Mortgage that was taken out on this home.Purchase Details
Similar Homes in Newton, IA
Home Values in the Area
Average Home Value in this Area
Purchase History
| Date | Type | Sale Price | Title Company |
|---|---|---|---|
| Warranty Deed | $147,000 | None Available | |
| Deed | $118,900 | None Available |
Mortgage History
| Date | Status | Loan Amount | Loan Type |
|---|---|---|---|
| Open | $149,000 | Stand Alone Refi Refinance Of Original Loan | |
| Open | $234,000 | Unknown | |
| Closed | $30,000 | Credit Line Revolving |
Property History
| Date | Event | Price | Change | Sq Ft Price |
|---|---|---|---|---|
| 04/19/2019 04/19/19 | Sold | $164,000 | -6.3% | $143 / Sq Ft |
| 03/20/2019 03/20/19 | Pending | -- | -- | -- |
| 08/23/2018 08/23/18 | For Sale | $175,000 | +19.0% | $152 / Sq Ft |
| 05/12/2017 05/12/17 | Sold | $147,000 | +1.4% | $128 / Sq Ft |
| 05/12/2017 05/12/17 | Pending | -- | -- | -- |
| 03/20/2017 03/20/17 | For Sale | $145,000 | -- | $126 / Sq Ft |
Tax History Compared to Growth
Tax History
| Year | Tax Paid | Tax Assessment Tax Assessment Total Assessment is a certain percentage of the fair market value that is determined by local assessors to be the total taxable value of land and additions on the property. | Land | Improvement |
|---|---|---|---|---|
| 2024 | $4,060 | $226,020 | $29,910 | $196,110 |
| 2023 | $4,060 | $226,020 | $29,910 | $196,110 |
| 2022 | $3,758 | $192,110 | $29,910 | $162,200 |
| 2021 | $3,360 | $177,890 | $29,910 | $147,980 |
| 2020 | $3,360 | $151,860 | $24,800 | $127,060 |
| 2019 | $3,204 | $144,490 | $0 | $0 |
| 2018 | $3,204 | $126,630 | $0 | $0 |
| 2017 | $3,060 | $126,630 | $0 | $0 |
| 2016 | $3,060 | $126,630 | $0 | $0 |
| 2015 | $2,986 | $126,630 | $0 | $0 |
| 2014 | $2,872 | $126,630 | $0 | $0 |
Agents Affiliated with this Home
-
Adam Bugbee

Seller's Agent in 2019
Adam Bugbee
EXP Realty, LLC
(515) 443-3800
245 Total Sales
-
Misty Darling

Buyer's Agent in 2019
Misty Darling
BH&G Real Estate Innovations
(515) 414-0059
1,884 Total Sales
-
Rene Soldwisch
R
Buyer Co-Listing Agent in 2019
Rene Soldwisch
Zealty Home Advisors
(319) 610-4741
41 Total Sales
-
Jo Jenkins

Seller's Agent in 2017
Jo Jenkins
RE/MAX
(641) 521-0302
147 Total Sales
-
OUTSIDE AGENT
O
Buyer's Agent in 2017
OUTSIDE AGENT
OTHER
5,751 Total Sales
Map
Source: Des Moines Area Association of REALTORS®
MLS Number: 535510
APN: 08-34-254-036
- 631 S 3rd Ave E
- 806 S 6th Ave E
- 620 E 8th St S
- 430 S 8th Ave E
- 816 E 7th St S
- 327 E 11th St S
- 808 E 8th St S
- 724 E 4th St S
- 412 S 2nd Ave E
- 201 E 4th St S
- 121 E 8th St N
- 1119 S 5th Ave E
- 403 E 2nd St S
- 927 E 7th St S
- 940 E 8th St S
- 410 1st St S
- 829 N 3rd Ave E
- 428 N 3rd Ave E
- 824 & 820 E 12th St S
- 1230 S 9th Ave E
