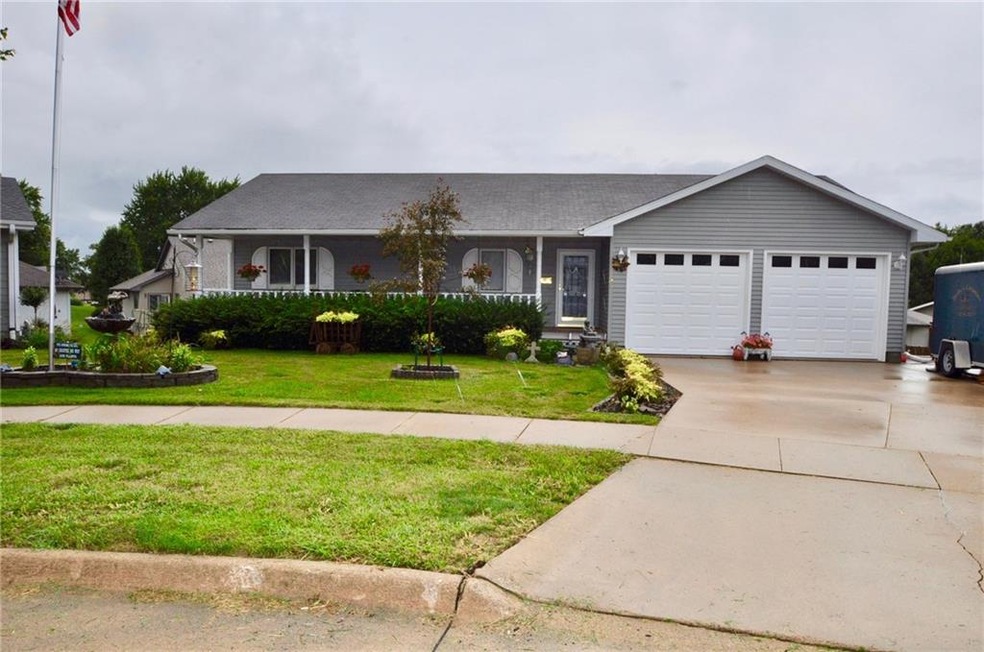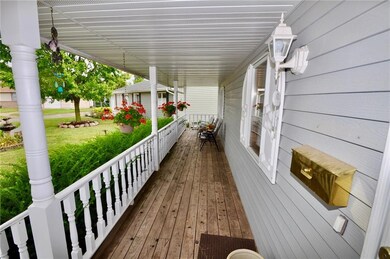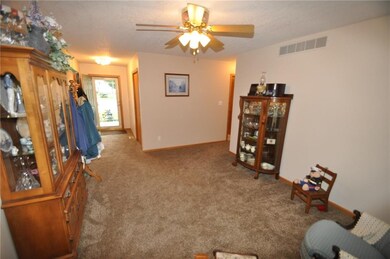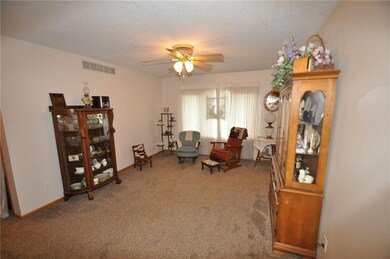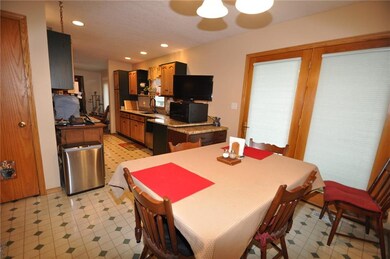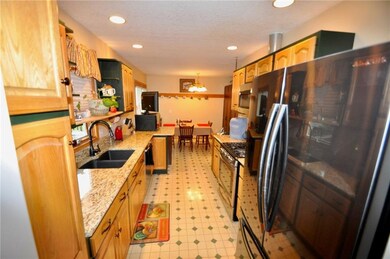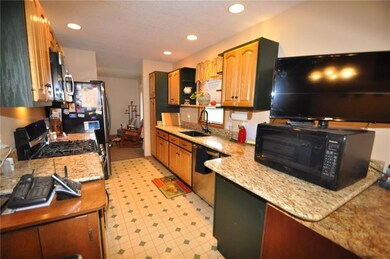
403 E 7th Street Place S Newton, IA 50208
Highlights
- Ranch Style House
- Eat-In Kitchen
- Central Vacuum
- No HOA
- Forced Air Heating System
- Family Room Downstairs
About This Home
As of April 2019This beautifully landscaped ranch style home located on a cul-de-sac has so much to offer! Plenty of cabinetry in this kitchen with granite countertops and undermount sink. Pantry style cabinets in the eat-in kitchen give you plenty of space for all of your storage needs. Enjoy your view from the attached deck overlooking the neighborhood! Master suite on the main includes ample closets and a 3/4 bath. Two more bedrooms on the main, a full bathroom, and laundry. Walk-out basement brings a spacious family room and a non-conforming fourth bedroom. Also on this level are an additional full bathroom and plenty more storage space. newer furnace, a/c, and water heater. Located on the site of the Lincoln school building and near a playground. Come see this one!
Home Details
Home Type
- Single Family
Est. Annual Taxes
- $2,910
Year Built
- Built in 1994
Lot Details
- 9,030 Sq Ft Lot
- Irregular Lot
Home Design
- Ranch Style House
- Asphalt Shingled Roof
- Metal Siding
Interior Spaces
- 1,148 Sq Ft Home
- Central Vacuum
- Family Room Downstairs
- Walk-Out Basement
- Fire and Smoke Detector
- Laundry on main level
Kitchen
- Eat-In Kitchen
- Stove
- Microwave
- Dishwasher
Flooring
- Carpet
- Vinyl
Bedrooms and Bathrooms
- 3 Main Level Bedrooms
Parking
- 2 Car Attached Garage
- Driveway
Utilities
- Forced Air Heating System
- Cable TV Available
Community Details
- No Home Owners Association
Listing and Financial Details
- Assessor Parcel Number 0834254036
Ownership History
Purchase Details
Home Financials for this Owner
Home Financials are based on the most recent Mortgage that was taken out on this home.Purchase Details
Similar Homes in Newton, IA
Home Values in the Area
Average Home Value in this Area
Purchase History
| Date | Type | Sale Price | Title Company |
|---|---|---|---|
| Warranty Deed | $147,000 | None Available | |
| Deed | $118,900 | None Available |
Mortgage History
| Date | Status | Loan Amount | Loan Type |
|---|---|---|---|
| Open | $149,000 | Stand Alone Refi Refinance Of Original Loan | |
| Open | $234,000 | Unknown | |
| Closed | $30,000 | Credit Line Revolving |
Property History
| Date | Event | Price | Change | Sq Ft Price |
|---|---|---|---|---|
| 04/19/2019 04/19/19 | Sold | $164,000 | -6.3% | $143 / Sq Ft |
| 03/20/2019 03/20/19 | Pending | -- | -- | -- |
| 08/23/2018 08/23/18 | For Sale | $175,000 | +19.0% | $152 / Sq Ft |
| 05/12/2017 05/12/17 | Sold | $147,000 | +1.4% | $128 / Sq Ft |
| 05/12/2017 05/12/17 | Pending | -- | -- | -- |
| 03/20/2017 03/20/17 | For Sale | $145,000 | -- | $126 / Sq Ft |
Tax History Compared to Growth
Tax History
| Year | Tax Paid | Tax Assessment Tax Assessment Total Assessment is a certain percentage of the fair market value that is determined by local assessors to be the total taxable value of land and additions on the property. | Land | Improvement |
|---|---|---|---|---|
| 2024 | $4,060 | $226,020 | $29,910 | $196,110 |
| 2023 | $4,060 | $226,020 | $29,910 | $196,110 |
| 2022 | $3,758 | $192,110 | $29,910 | $162,200 |
| 2021 | $3,360 | $177,890 | $29,910 | $147,980 |
| 2020 | $3,360 | $151,860 | $24,800 | $127,060 |
| 2019 | $3,204 | $144,490 | $0 | $0 |
| 2018 | $3,204 | $126,630 | $0 | $0 |
| 2017 | $3,060 | $126,630 | $0 | $0 |
| 2016 | $3,060 | $126,630 | $0 | $0 |
| 2015 | $2,986 | $126,630 | $0 | $0 |
| 2014 | $2,872 | $126,630 | $0 | $0 |
Agents Affiliated with this Home
-
Adam Bugbee

Seller's Agent in 2019
Adam Bugbee
EXP Realty, LLC
(515) 443-3800
245 Total Sales
-
Misty Darling

Buyer's Agent in 2019
Misty Darling
BH&G Real Estate Innovations
(515) 414-0059
1,885 Total Sales
-
Rene Soldwisch
R
Buyer Co-Listing Agent in 2019
Rene Soldwisch
Zealty Home Advisors
(319) 610-4741
41 Total Sales
-
Jo Jenkins

Seller's Agent in 2017
Jo Jenkins
RE/MAX
(641) 521-0302
147 Total Sales
-
OUTSIDE AGENT
O
Buyer's Agent in 2017
OUTSIDE AGENT
OTHER
5,753 Total Sales
Map
Source: Des Moines Area Association of REALTORS®
MLS Number: 568091
APN: 08-34-254-036
- 631 S 3rd Ave E
- 620 E 8th St S
- 430 S 8th Ave E
- 121 E 8th St N
- 412 S 2nd Ave E
- 816 E 7th St S
- 808 E 8th St S
- 201 E 4th St S
- 724 E 4th St S
- 1119 S 5th Ave E
- 829 N 3rd Ave E
- 403 E 2nd St S
- 940 E 8th St S
- 428 N 3rd Ave E
- 410 1st St S
- 216 E 12th St N
- 824 & 820 E 12th St S
- 1224 1st Ave E
- 1230 S 9th Ave E
- 201 E 13th St N
