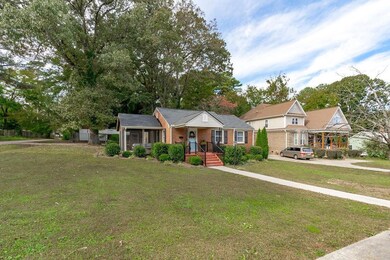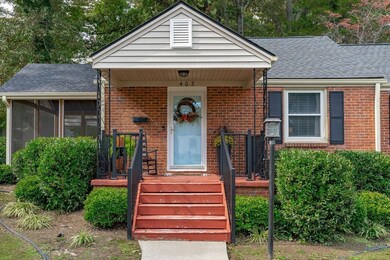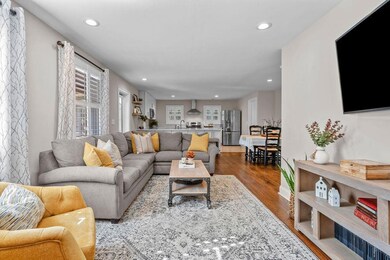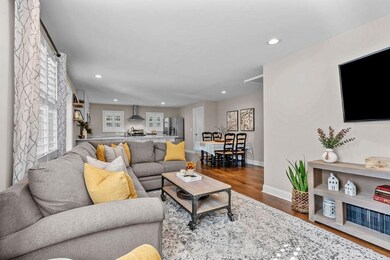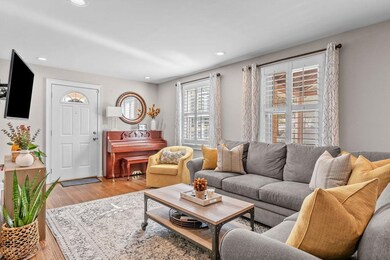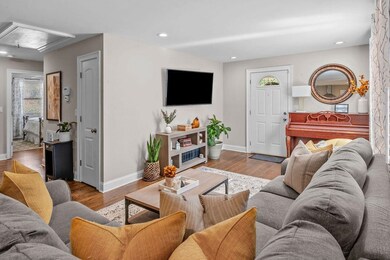
403 N King Charles Rd Raleigh, NC 27610
King Charles NeighborhoodEstimated Value: $469,000 - $530,000
Highlights
- 0.35 Acre Lot
- Vaulted Ceiling
- Wood Flooring
- Underwood Magnet Elementary School Rated A
- Ranch Style House
- Corner Lot
About This Home
As of December 2021Delightfully classic ranch sitting on a spacious corner lot. Not a detail spared! Gorgeous site finished hardwoods in living areas and bedrooms. High-end white kitchen cabinets, quartz countertops, ss appliances, gas cooktop with hood. Primary bedroom boasts vaulted ceilings, huge walk-in closet, tiled bathroom floors, double vanity with quartz countertops, walk-in shower, and garden tub. Enjoy your morning coffee on the oversized screened-in porch. Mature trees throughout fenced yard. Prime Location!
Home Details
Home Type
- Single Family
Est. Annual Taxes
- $3,859
Year Built
- Built in 1948
Lot Details
- 0.35 Acre Lot
- Fenced Yard
- Corner Lot
Home Design
- Ranch Style House
- Brick Exterior Construction
Interior Spaces
- 1,504 Sq Ft Home
- Smooth Ceilings
- Vaulted Ceiling
- Ceiling Fan
- Living Room
- Combination Kitchen and Dining Room
- Screened Porch
- Storage
- Utility Room
- Crawl Space
- Pull Down Stairs to Attic
- Fire and Smoke Detector
Kitchen
- Gas Range
- Range Hood
- Microwave
- Dishwasher
- Quartz Countertops
Flooring
- Wood
- Tile
Bedrooms and Bathrooms
- 3 Bedrooms
- Walk-In Closet
- 2 Full Bathrooms
- Double Vanity
- Shower Only in Primary Bathroom
- Walk-in Shower
Laundry
- Laundry Room
- Laundry on main level
Parking
- 1 Carport Space
- Private Driveway
Outdoor Features
- Patio
- Rain Gutters
Schools
- Underwood Elementary School
- Martin Middle School
- Enloe High School
Utilities
- Heating System Uses Natural Gas
- Electric Water Heater
Community Details
Overview
- No Home Owners Association
- Longview Park Subdivision
Recreation
- Community Pool
- Trails
Ownership History
Purchase Details
Home Financials for this Owner
Home Financials are based on the most recent Mortgage that was taken out on this home.Purchase Details
Home Financials for this Owner
Home Financials are based on the most recent Mortgage that was taken out on this home.Purchase Details
Home Financials for this Owner
Home Financials are based on the most recent Mortgage that was taken out on this home.Purchase Details
Home Financials for this Owner
Home Financials are based on the most recent Mortgage that was taken out on this home.Similar Homes in the area
Home Values in the Area
Average Home Value in this Area
Purchase History
| Date | Buyer | Sale Price | Title Company |
|---|---|---|---|
| Baker Michael | $485,000 | None Available | |
| Baker Carly Grace | $385,000 | None Available | |
| Shank Douglas W | $215,000 | None Available | |
| Grissom Zylphia | -- | None Available |
Mortgage History
| Date | Status | Borrower | Loan Amount |
|---|---|---|---|
| Open | Baker Michael | $405,600 | |
| Previous Owner | Baker Carly Grace | $344,000 | |
| Previous Owner | Baker Carly Grace | $346,500 | |
| Previous Owner | Shank Douglas W | $235,500 | |
| Previous Owner | Grissom Zylphia | $84,757 | |
| Previous Owner | Grissom Zylphia Todd | $78,000 |
Property History
| Date | Event | Price | Change | Sq Ft Price |
|---|---|---|---|---|
| 12/15/2023 12/15/23 | Off Market | $485,000 | -- | -- |
| 12/17/2021 12/17/21 | Sold | $485,000 | -2.0% | $322 / Sq Ft |
| 11/17/2021 11/17/21 | Pending | -- | -- | -- |
| 11/05/2021 11/05/21 | For Sale | $495,000 | -- | $329 / Sq Ft |
Tax History Compared to Growth
Tax History
| Year | Tax Paid | Tax Assessment Tax Assessment Total Assessment is a certain percentage of the fair market value that is determined by local assessors to be the total taxable value of land and additions on the property. | Land | Improvement |
|---|---|---|---|---|
| 2024 | $4,042 | $463,117 | $210,000 | $253,117 |
| 2023 | $4,321 | $394,588 | $115,000 | $279,588 |
| 2022 | $4,015 | $394,588 | $115,000 | $279,588 |
| 2021 | $3,859 | $394,588 | $115,000 | $279,588 |
| 2020 | $3,789 | $394,588 | $115,000 | $279,588 |
| 2019 | $2,774 | $239,372 | $48,000 | $191,372 |
| 2018 | $1,541 | $139,184 | $48,000 | $91,184 |
| 2017 | $1,468 | $139,184 | $48,000 | $91,184 |
| 2016 | $1,438 | $139,184 | $48,000 | $91,184 |
| 2015 | $1,154 | $109,494 | $28,000 | $81,494 |
| 2014 | $1,095 | $109,494 | $28,000 | $81,494 |
Agents Affiliated with this Home
-
Kathleen Carlton

Seller's Agent in 2021
Kathleen Carlton
Keller Williams Legacy
(919) 623-8624
4 in this area
322 Total Sales
-
C
Buyer's Agent in 2021
Cindi Smith
Berkshire Hathaway HomeService
Map
Source: Doorify MLS
MLS Number: 2416394
APN: 1714.19-51-1140-000
- 505 Colleton Rd
- 509 Colleton Rd
- 313 Colleton Rd
- 1906 Oak City Ln
- 705 Colleton Rd
- 707 Colleton Rd
- 1928 Robin Hill Ln
- 1924 Robin Hill Ln
- 705 Hartford Rd
- 2210 Milburnie Rd
- 2324 Stevens Rd
- 1512 Pender St
- 829 Colleton Rd
- 1317 Pender St
- 305 Clarendon Crescent
- 125 Lord Ashley Rd
- 1310 Pender St
- 3 Maple St
- 1105 Glascock St Unit 102
- 1000 Addison Place Unit 102
- 403 N King Charles Rd
- 407 N King Charles Rd
- 317 N King Charles Rd
- 409 N King Charles Rd
- 400 Colleton Rd
- 315 N King Charles Rd
- 404 Colleton Rd
- 314 Colleton Rd
- 408 Colleton Rd
- 408 N King Charles Rd
- 316 N King Charles Rd
- 312 Colleton Rd
- 313 N King Charles Rd
- 415 N King Charles Rd
- 412 Colleton Rd
- 314 N King Charles Rd
- 310 Colleton Rd
- 903 Colleton Rd
- 414 N King Charles Rd
- 311 N King Charles Rd

