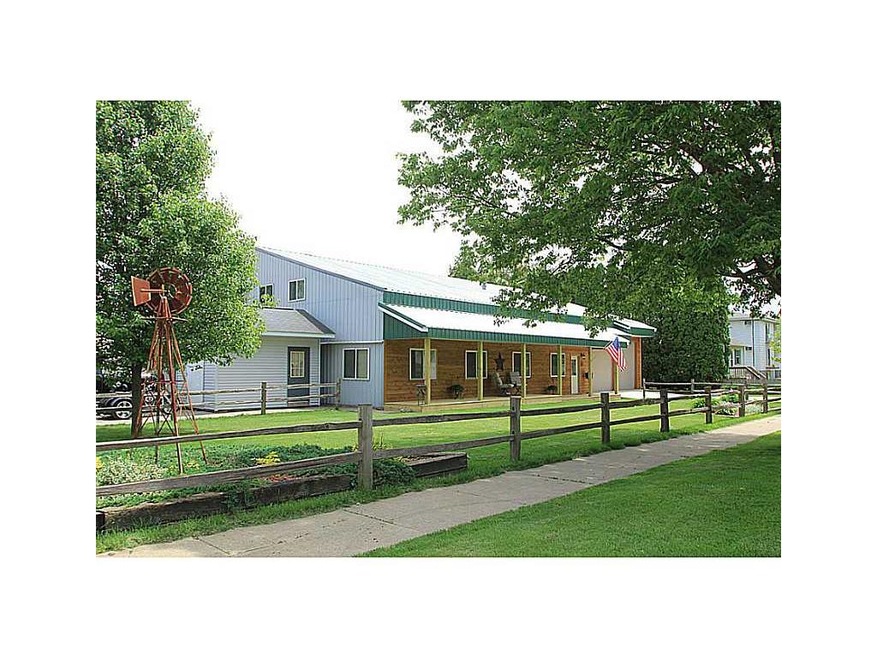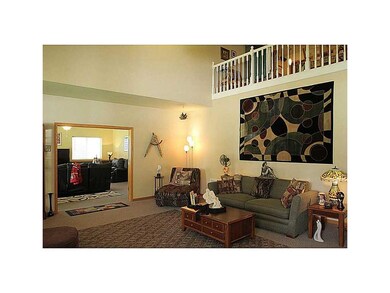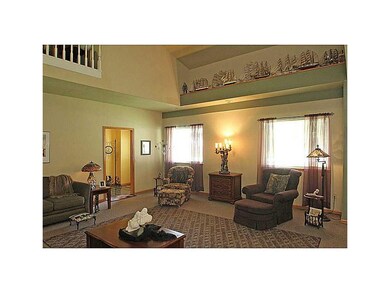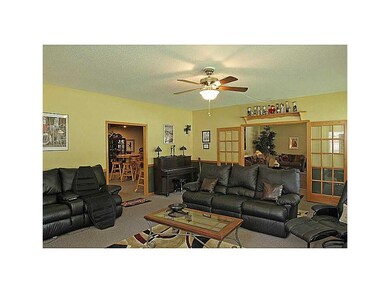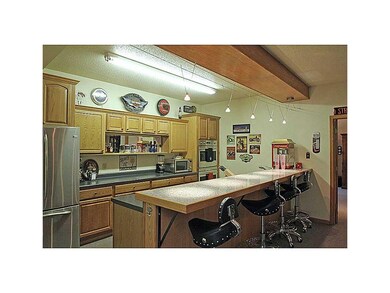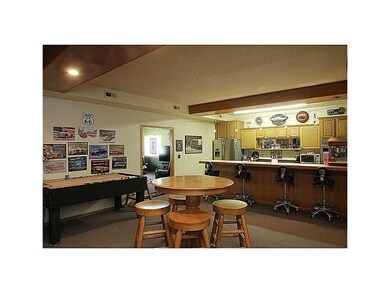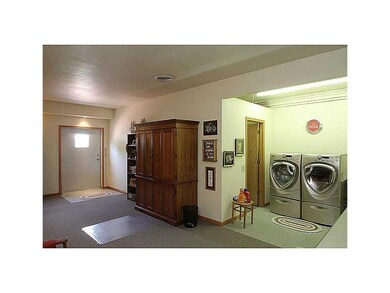
403 S Elm St Anamosa, IA 52205
About This Home
As of March 2017THIS UNIQUE HOME IS MOVE IN READY. IT HAS OVER 6,000 SQ.FT, 4 BEDROOM, 3 1/2 BATHS, MAIN FLOOR HAS OPEN FLOOR PLAN AND HUGH VAULTED CEILINGS, MASTER BEDROOM MAIN FLOOR WITH BATH, OPEN KITCHEN W/GRANITE BREAKFAST BAR AND STAINLESS STEEL APPLIANCES THROUGH OUT HOME, LARGE FAMILY ROOM, THEATRE ROOM WITH PROJECTION SCREEN, PLUS OFFICE/DEN. MAIN FLOOR LAUNDRY. SECOND LEVEL HAS COMPLETE KITCHEN FOR SEPARATE IN-LAWS OR OLDER CHILDREN. THERE IS A LOFT OVER LOOKING LOWER LEVEL WITH DINING AREA AND FIREPLACE, HUGH EXCECISE ROOM, AND COZY LIBRARY OFF LOFT. STILL YOU HAVE COMFY, COZY HOMEY FEELING. ALL THIS AND 6 CAR HEATED AND AIR-CONDITIONED GARAGE WITH ENCLOSED PATIO AND EXTRA STORAGE GARAGE. PLUS EXTRA PARKING SPACE IF NEEDED. JUST 15 MINUTES FROM MARION ON 4 LANE HIGHWAY. SHORT DRIVE, EXCELLENT BUY.
Last Agent to Sell the Property
Carole Farnsworth
Realty87 Listed on: 06/03/2014
Last Buyer's Agent
Barney Conroy
Realty87
Home Details
Home Type
Single Family
Est. Annual Taxes
$4,278
Year Built
1996
Lot Details
0
Listing Details
- Style: 1.5 Story
- Above Grade Finished Sq Ft: 6050
- Bathroom Off Master Bedroom: Yes
- Total Bathrooms: 3.10
- Total Bedrooms: 4
- City Name: Anamosa
- Dining Features: Breakfast Bar, Eat-In Kitchen, Formal Dining
- Gross Tax: 4044
- List User Cell Phone: 319-981-6637
- Miscellaneous: Cable Ready, Fencing, Patio, Sound System, Storage Shed, Vaulted Ceiling
- Net Tax: 4044
- Property Sub Types: Single Family
- Property Type: Residential
- Ratio Close Price By List Price: 0.97486
- Ratio Close Price By Original Li: 0.95048
- Ratio Current Price By Sq Ft: 31.40
- Total Sq Ft: 6050
- Tax Roll Number: 0910210001
- Water Sewer Roads: City Sewer, City Water
- Special Features: None
- Property Sub Type: Detached
- Year Built: 1996
Interior Features
- Appliances Included: Dishwasher, Garage Door Opener, Hood Fan, Range, Refrigerator, Water Heater – Electric, Water Softener - Own
- Additional Room: 1st Floor Family, 1st Floor Laundry, Living Room, Rec Room, Theater Room
- Basement: Slab
- Basement: Yes
- Full Bathrooms: 3
- Half Bathrooms: 1
- Bedrooms Level 1: 1
- Bedrooms Level 2: 3
- Fireplace Features: Built In, Gas
- Level 1 Full Bathrooms: 1
- Level 2 Full Bathrooms: 2
- Level 1 Half Bathrooms: 1
- Master Bedroom Level: Level 1
- Room Count: 13
Exterior Features
- Exterior: Steel, Wood
Garage/Parking
- Garage/Parking: Guest Parking, Heated Garage
- Garage Size: 1475
Utilities
- Heating Cooling: Central Air, Forced Air, Gas Heat, Gravity
Schools
- Elementary School: Anamosa
- Middle School: Anamosa
- High School: Anamosa
Lot Info
- Lot Size: 100 X 120
Rental Info
- Pets: Pets Allowed
Ownership History
Purchase Details
Home Financials for this Owner
Home Financials are based on the most recent Mortgage that was taken out on this home.Purchase Details
Home Financials for this Owner
Home Financials are based on the most recent Mortgage that was taken out on this home.Similar Homes in Anamosa, IA
Home Values in the Area
Average Home Value in this Area
Purchase History
| Date | Type | Sale Price | Title Company |
|---|---|---|---|
| Warranty Deed | $190,000 | None Available | |
| Warranty Deed | $190,000 | None Available |
Mortgage History
| Date | Status | Loan Amount | Loan Type |
|---|---|---|---|
| Open | $141,306 | Stand Alone Refi Refinance Of Original Loan | |
| Closed | $152,000 | New Conventional | |
| Previous Owner | $29,240 | Credit Line Revolving | |
| Previous Owner | $152,000 | New Conventional | |
| Previous Owner | $60,000 | New Conventional |
Property History
| Date | Event | Price | Change | Sq Ft Price |
|---|---|---|---|---|
| 03/29/2017 03/29/17 | Sold | $190,000 | -5.0% | $31 / Sq Ft |
| 02/11/2017 02/11/17 | Pending | -- | -- | -- |
| 11/14/2016 11/14/16 | For Sale | $200,000 | +5.3% | $33 / Sq Ft |
| 10/01/2014 10/01/14 | Sold | $190,000 | -5.0% | $31 / Sq Ft |
| 07/21/2014 07/21/14 | Pending | -- | -- | -- |
| 06/03/2014 06/03/14 | For Sale | $199,900 | -- | $33 / Sq Ft |
Tax History Compared to Growth
Tax History
| Year | Tax Paid | Tax Assessment Tax Assessment Total Assessment is a certain percentage of the fair market value that is determined by local assessors to be the total taxable value of land and additions on the property. | Land | Improvement |
|---|---|---|---|---|
| 2024 | $4,278 | $190,660 | $18,000 | $172,660 |
| 2023 | $4,278 | $190,660 | $18,000 | $172,660 |
| 2022 | $3,902 | $191,970 | $18,000 | $173,970 |
| 2021 | $3,902 | $191,970 | $18,000 | $173,970 |
| 2020 | $4,028 | $191,970 | $18,000 | $173,970 |
| 2019 | $6,610 | $191,970 | $0 | $0 |
| 2018 | $4,294 | $204,690 | $0 | $0 |
| 2017 | $4,294 | $204,690 | $0 | $0 |
| 2016 | $4,112 | $204,690 | $23,660 | $181,030 |
| 2015 | $4,112 | $204,690 | $23,660 | $181,030 |
| 2014 | $4,240 | $200,460 | $19,430 | $181,030 |
| 2013 | $4,052 | $200,460 | $19,430 | $181,030 |
Agents Affiliated with this Home
-
Debra Callahan

Seller's Agent in 2017
Debra Callahan
RE/MAX
(319) 431-3559
675 Total Sales
-
C
Seller's Agent in 2014
Carole Farnsworth
Realty87
-
B
Buyer's Agent in 2014
Barney Conroy
Realty87
Map
Source: Cedar Rapids Area Association of REALTORS®
MLS Number: 1403870
APN: 09-10-210-001
- 105 S Alderman St
- 105 N High St
- 608 S Garnavillo St
- 109 Park Ave
- 105 W 5th St
- 710 S Garnavillo St
- 205 S Ford St
- 100 E 1st St
- 503 S Ford St
- 203 E 4th St
- 23083 County Road E34 Unit Lot 2
- 23083 County Road E34 Unit Lot 1
- 114 Therese Ave
- 701 E 1st St
- 304 E Plum St
- 502 N Division St
- 915226002 Parcel, Lot 4 Wapsi Ridge
- 1102 E 2nd St
- 103 N Oak St
- 505 S Oak St
