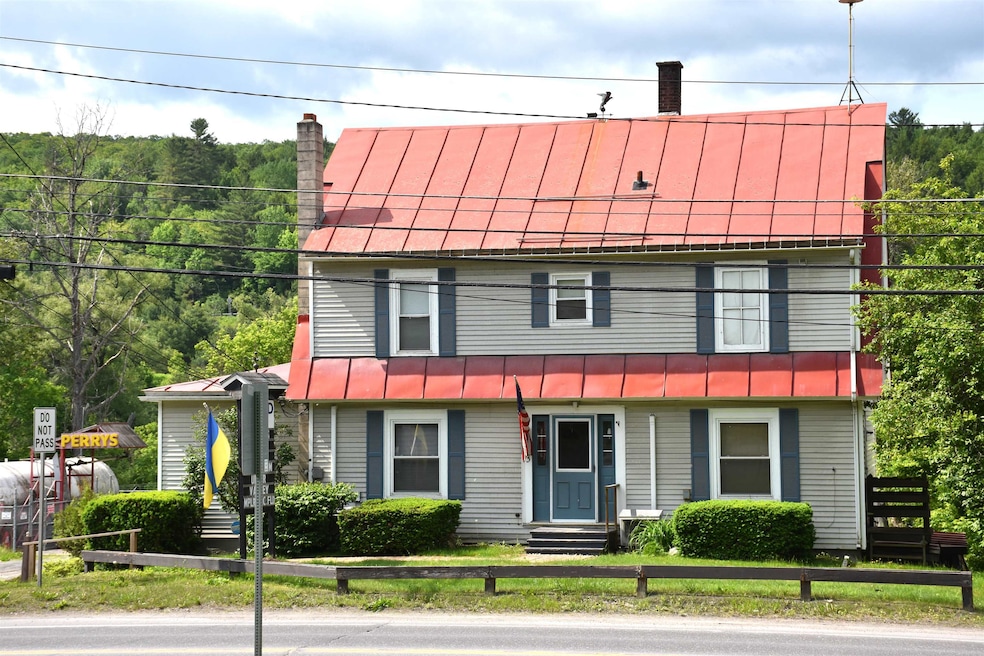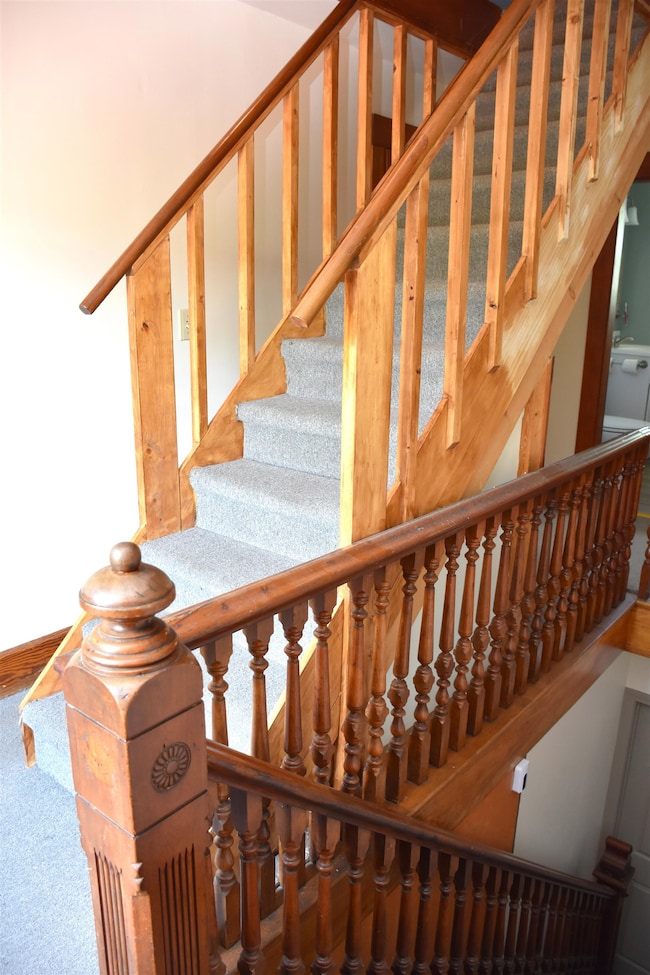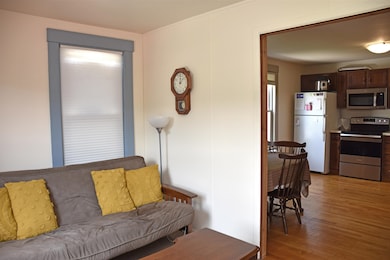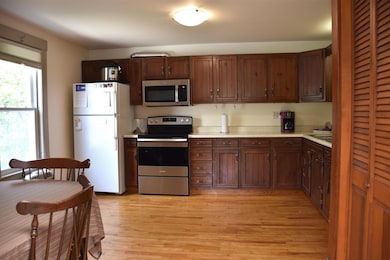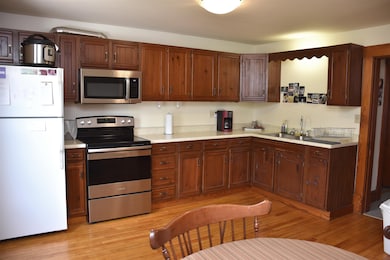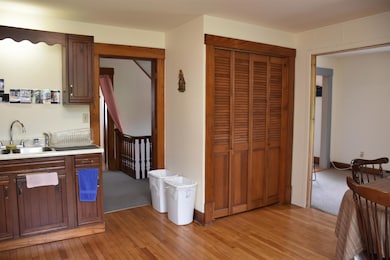
Estimated payment $1,853/month
Highlights
- Water Views
- Den
- Woodwork
- Wood Flooring
- Natural Light
- Home Security System
About This Home
Ideal property for a home occupation! High visibility location on a major State Highway, part way between the Capital City of Montpelier and Barre, with easy access to I-89. Historically used as office space on both ground level and walk-out basement level. Upper two floors have been used both as additional office space, but is currently set up as a 6-room, 3-4 BR residence with refurbished 3/4 bath, French doors, natural trim, and recent electric range/oven and microwave. Plenty of good storage. Twelve parking spaces with 3 protected spaces under a large canopy/carport. Surveyed acreage. Abutting property to the west (Dentistry office) has a right of way through the parking lot as an alternative to using their own existing driveway. Completed elevation certificate shows structure is not in the Special flood hazard zone. A change of use permit will likely be required if the entire structure is going to be used for residential purposes, as the Mixed Use zoning district allows for single-family or multi-family, but as a conditional use.
Listing Agent
BHHS Vermont Realty Group/Montpelier License #081.0003222 Listed on: 06/13/2025

Home Details
Home Type
- Single Family
Year Built
- Built in 1928
Lot Details
- 0.26 Acre Lot
- Property fronts a private road
- Property is zoned Mixed Use
Parking
- 3 Car Garage
- Carport
- Driveway
Home Design
- Gambrel Roof
- Block Foundation
- Wood Frame Construction
- Metal Roof
- Vinyl Siding
Interior Spaces
- Property has 2.5 Levels
- Woodwork
- Ceiling Fan
- Natural Light
- Blinds
- Entrance Foyer
- Family Room
- Den
- Water Views
- Microwave
Flooring
- Wood
- Carpet
- Vinyl
Bedrooms and Bathrooms
- 3 Bedrooms
Finished Basement
- Walk-Out Basement
- Interior Basement Entry
Home Security
- Home Security System
- Carbon Monoxide Detectors
- Fire and Smoke Detector
Schools
- Berlin Elementary School
- U-32 Middle School
- U32 High School
Utilities
- Window Unit Cooling System
- Baseboard Heating
- Heating System Mounted To A Wall or Window
- The river is a source of water for the property
- Private Water Source
Map
Home Values in the Area
Average Home Value in this Area
Tax History
| Year | Tax Paid | Tax Assessment Tax Assessment Total Assessment is a certain percentage of the fair market value that is determined by local assessors to be the total taxable value of land and additions on the property. | Land | Improvement |
|---|---|---|---|---|
| 2024 | $9,999 | $366,400 | $206,800 | $159,600 |
| 2023 | $6,583 | $366,400 | $206,800 | $159,600 |
| 2022 | $8,740 | $366,400 | $206,800 | $159,600 |
| 2021 | $9,090 | $366,400 | $206,800 | $159,600 |
| 2020 | $9,300 | $366,400 | $206,800 | $159,600 |
| 2019 | $9,000 | $366,400 | $206,800 | $159,600 |
| 2018 | $9,281 | $366,400 | $206,800 | $159,600 |
| 2017 | $8,130 | $366,400 | $206,800 | $159,600 |
| 2016 | $9,347 | $366,400 | $206,800 | $159,600 |
Property History
| Date | Event | Price | Change | Sq Ft Price |
|---|---|---|---|---|
| 06/13/2025 06/13/25 | For Sale | $295,000 | -- | $84 / Sq Ft |
Purchase History
| Date | Type | Sale Price | Title Company |
|---|---|---|---|
| Grant Deed | $360,000 | -- |
About the Listing Agent

W H Y L I S T W I T H M E ?
COMMITMENT:
* I am a full-time, licensed real estate agent, dedicated to working for you. I am available by appointment 7 days a week, including evenings and weekends
PROFESSIONALISM:
* I strive to stay abreast of new real estate techniques, developments, and laws, so that my service to you is competent and professional
* As a REALTOR, I subscribe to the REALTORS Code of Ethics
* I am keenly aware of all the
Lori's Other Listings
Source: PrimeMLS
MLS Number: 5046449
APN: 195-062-10278
- 39 Evergreen Dr
- 19 Evergreen Dr
- 278 Vine St
- 58 Warner Rd
- 120 Richardson Rd
- 542 Partridge Farm Rd
- 34 Goldsbury Woods Rd
- 15 Spring Hollow Ln
- 28 Mansfield Ln
- 22 Moonlight Dr
- 21 Moonlight Dr
- 99 Point Ridge Rd
- 140 Point Ridge Rd
- 18 Rudd Farm Dr
- 14 Payton Ln
- 31 Bennington Dr
- 10 Addison Dr
- 46 Bennington Dr
- 30 Ivan Dr
- 54 Bennington Dr
- 30 Ivan Dr Unit 20
- 84 Ivan Dr
- 82 Ivan Dr
- 66 Maple Ave Unit 3
- 66 Maple Ave Unit 2
- 16 Short St Unit 1
- 44 Granite St Unit 3
- 44 Granite St Unit 2
- 44 Granite St Unit 9
- 54 Wellington St Unit 2
- 75 Prospect St
- 75 Prospect St
- 25 S Main St
- 25 S Main St
- 16 Park St Unit 16 Park Street Unit 1
- 97 Cedar Hill Ln
- 7 Mount St Unit 1
- 14 Cliff St
- 14 Cliff St
- 108 S Main St Unit 3
