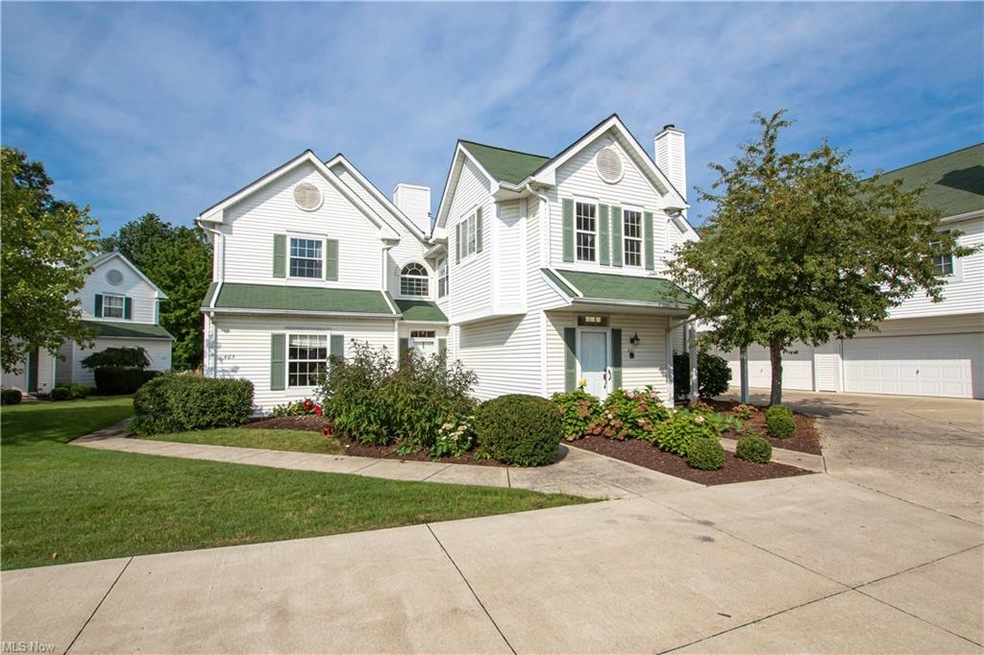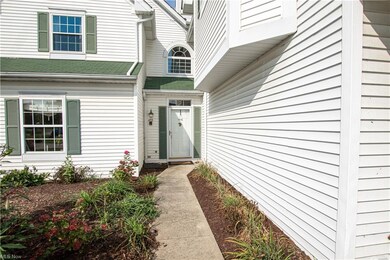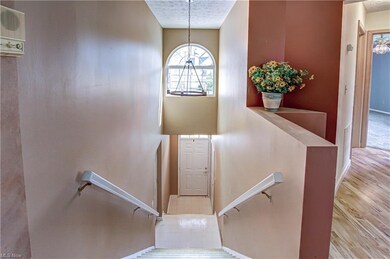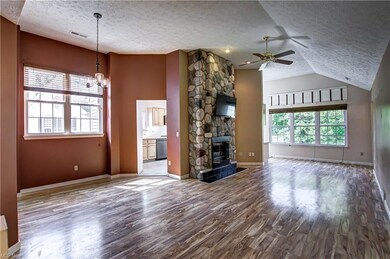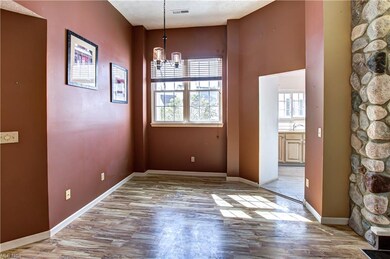
403 Vista Cir Unit 20B North Olmsted, OH 44070
Estimated Value: $200,000 - $255,000
Highlights
- Deck
- 2 Car Direct Access Garage
- 1-Story Property
- 1 Fireplace
- Forced Air Heating and Cooling System
About This Home
As of November 2021Welcome to 403 Vista Circle #20B! This second-level unit is moments from the heart of North Olmsted, tucked in the North Olmsted Golf Club community overlooking the tranquil greens. Step inside, noticing a closet and private garage access, and make your way up to the main level. The living room offers a fireplace with a stone surround, vaulted ceilings, tons of natural light, and a flexible dining area. Pass by a built-in desk and into the kitchen with updated tile floors and new appliances. Built-in bench seating leaves room for extra eat-in space. Enjoy relaxing and entertaining on the deck, overlooking the golf course. The primary suite is just off of the living room, with vaulted ceilings, a spacious walk-in closet with built-in organization, and an ensuite with double vanity and an updated shower. The second bedroom is also a generous size, with a walk-in closet with organization. A full bath and a utility room with laundry hook-ups and a utility sink complete the unit. Nearby shopping, dining, parks, and easy access to I-480.
Last Agent to Sell the Property
Joe Goldian
Redfin Real Estate Corporation License #2003013849 Listed on: 09/03/2021

Last Buyer's Agent
Berkshire Hathaway HomeServices Stouffer Realty License #2017005935

Home Details
Home Type
- Single Family
Est. Annual Taxes
- $3,493
Year Built
- Built in 1993
Lot Details
- 3,332
Parking
- 2 Car Direct Access Garage
Home Design
- Asphalt Roof
- Vinyl Construction Material
Interior Spaces
- 1,438 Sq Ft Home
- 1-Story Property
- 1 Fireplace
- Laundry in unit
Bedrooms and Bathrooms
- 2 Main Level Bedrooms
- 2 Full Bathrooms
Utilities
- Forced Air Heating and Cooling System
- Heating System Uses Gas
Additional Features
- Deck
- 3,332 Sq Ft Lot
Community Details
- $156 Annual Maintenance Fee
- Maintenance fee includes Association Insurance, Landscaping, Reserve Fund, Snow Removal, Trash Removal
- Vista Homes Community
Listing and Financial Details
- Assessor Parcel Number 235-24-077
Ownership History
Purchase Details
Home Financials for this Owner
Home Financials are based on the most recent Mortgage that was taken out on this home.Purchase Details
Home Financials for this Owner
Home Financials are based on the most recent Mortgage that was taken out on this home.Purchase Details
Home Financials for this Owner
Home Financials are based on the most recent Mortgage that was taken out on this home.Purchase Details
Similar Homes in the area
Home Values in the Area
Average Home Value in this Area
Purchase History
| Date | Buyer | Sale Price | Title Company |
|---|---|---|---|
| Sorato Bruno Peron | $180,000 | Chicago Title | |
| Gorkoski Bryan D | $151,000 | Midland Title Security Inc | |
| Weingarden Kenneth | $150,000 | Chicago Title | |
| Sanwald Kimberly | -- | -- |
Mortgage History
| Date | Status | Borrower | Loan Amount |
|---|---|---|---|
| Open | Sorato Bruno Peron | $176,739 | |
| Previous Owner | Gorkoski Bryan D | $62,000 | |
| Previous Owner | Gorkoski Bryan D | $120,800 | |
| Previous Owner | Weingarden Kenneth | $138,172 |
Property History
| Date | Event | Price | Change | Sq Ft Price |
|---|---|---|---|---|
| 11/05/2021 11/05/21 | Sold | $180,000 | -4.3% | $125 / Sq Ft |
| 10/01/2021 10/01/21 | Pending | -- | -- | -- |
| 09/11/2021 09/11/21 | Price Changed | $188,000 | -6.0% | $131 / Sq Ft |
| 09/03/2021 09/03/21 | For Sale | $199,900 | -- | $139 / Sq Ft |
Tax History Compared to Growth
Tax History
| Year | Tax Paid | Tax Assessment Tax Assessment Total Assessment is a certain percentage of the fair market value that is determined by local assessors to be the total taxable value of land and additions on the property. | Land | Improvement |
|---|---|---|---|---|
| 2024 | $4,318 | $63,000 | $12,705 | $50,295 |
| 2023 | $4,228 | $51,770 | $13,230 | $38,540 |
| 2022 | $4,206 | $51,770 | $13,230 | $38,540 |
| 2021 | $3,806 | $51,770 | $13,230 | $38,540 |
| 2020 | $3,493 | $42,070 | $10,750 | $31,330 |
| 2019 | $3,399 | $120,200 | $30,700 | $89,500 |
| 2018 | $3,292 | $42,070 | $10,750 | $31,330 |
| 2017 | $3,190 | $35,840 | $7,490 | $28,350 |
| 2016 | $3,162 | $35,840 | $7,490 | $28,350 |
| 2015 | $3,280 | $35,840 | $7,490 | $28,350 |
| 2014 | $3,280 | $36,970 | $7,740 | $29,230 |
Agents Affiliated with this Home
-

Seller's Agent in 2021
Joe Goldian
Redfin Real Estate Corporation
(216) 224-9525
-
Erica Barbosa Grigera

Buyer's Agent in 2021
Erica Barbosa Grigera
Berkshire Hathaway HomeServices Stouffer Realty
(330) 819-7008
1 in this area
69 Total Sales
Map
Source: MLS Now
MLS Number: 4313021
APN: 235-24-077
- 26561 Butternut Ridge Rd
- 5798 Fitch Rd
- 6122 Fitch Rd
- 25901 Kennedy Ridge Rd
- 27366 Nantucket Dr
- 25861 Kennedy Ridge Rd
- 5467 Burns Rd
- 5532 Burns Rd
- 5111 Lucydale Ave
- 5102 Andrus Ave
- 5963 Porter Rd
- 6051 Decker Rd
- 27843 Southern Ave
- 25735 Lorain Rd Unit 218
- 25990 John Rd
- 4672 Silverdale Rd
- 5708 Lewis Rd
- 6254 Mackenzie Rd
- 5248 W Park Dr
- 28023 Terrace Dr
- 403 Vista Cir Unit B
- 401 Vista Cir
- 405 Vista Cir
- 405 Vista Cir Unit C20
- 403 Vista Cir Unit 20B
- 284 Vista Cir
- 286 Vista Cir Unit C
- 282 Vista Cir Unit A
- 395 Vista Cir Unit C
- 393 Vista Cir
- 391 Vista Cir Unit A
- 395 Vista Cir Unit 21C
- 385 Vista Cir
- 381 Vista Cir Unit A
- 383 Vista Cir Unit B
- 276 Vista Cir
- 274 Vista Cir Unit B
- 272 Vista Cir Unit A
- 272 Vista Cir Unit 18 A
- 276 Vista Cir Unit 18C
