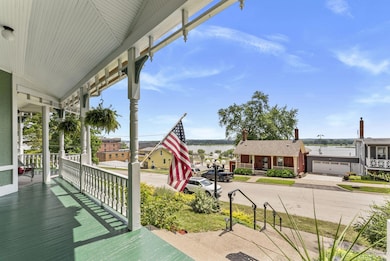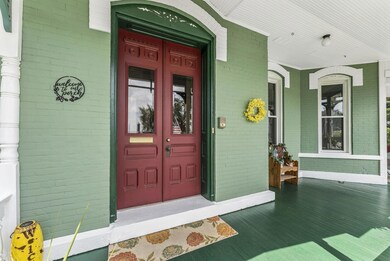
403 W 2nd St Muscatine, IA 52761
Estimated payment $2,640/month
About This Home
Stunning historic West Hill home with awesome views of the Mississippi River. This brick home has a wrap-around porch with plenty of seating areas to enjoy the river views. There is a shady fenced yard with a brick patio and walkways and nice landscaping. The home has beautiful hardwood flooring with inlaid details, decorative gingerbread trim in the doorways, natural woodwork, stained and leaded glass, an open staircase and an original decorative tile fireplace. The kitchen has granite tops & stainless appliances. There is main floor laundry and 1/2 bath. 2 of the 4 bedrooms have an en-suite bath. The primary suite has a walk-in shower, 2 sinks, and a large walk-in closet. The hall bath is vintage, with a unique Victorian shower in the claw foot tub and a marble sink. SEE MORE
Listing Agent
RE/MAX PROFESSIONALS License #B58800000-Steve Armstrong S58801000-Dave Armstrong S66322000-Mandy Kemper Listed on: 07/08/2025

Map
Home Details
Home Type
Single Family
Est. Annual Taxes
$4,496
Year Built
1852
Lot Details
0
Listing Details
- Property Type: Residential
- Style: 2 Story
- Items That Stay: Curtains & Drapes, Dryer, Refrigerator, Stove, Washer
- Miscellaneous: Hard Surface Street, SSC Provided
- Stories Levels: 2 Story
- Zoning: R3
- Year Built: 1852
- Special Features: None
- Property Sub Type: Detached
- Stories: 2
Interior Features
- Total Bathrooms: 4.00
- Total Bedrooms: 4
- Basement Type: Full
- Basement Number Rooms: 4
- First Floor Number Rooms: 6
- First Floor Number Half Bathrooms: 1
- Second Floor: Number Rooms: 4
- Second Floor: Number Bedrooms: 4
- Number of Second Floor Three Quarter Bathrooms: 2
- Number of Second Full Bathrooms: 1
- Sq Ft Basement: 1484.00
- Sq Ft Level 1: 1484.00
- Sq Ft Level 2: 1484.00
- Total Above Grade Sq Ft: 2968.00
- Basement YN: Yes
Exterior Features
- Porch: Open Porch
- Exterior: Brick
- House Color: Tan
- Water Features: River View
Garage/Parking
- Garage Type: Detached
- Garage Remarks: Tandem
- Garage Stall: 4.00
Utilities
- Utilities Providers City Sewer: YES
- Utilities Providers City Water: YES
- Utilities Providers Electricity: YES
- Utilities Providers Heat: GFA
- Utilities Providers Natural Gas: YES
- Utilities Providers Water Heater: Gas
Association/Amenities
- Amenities: Basement Drain, Bath Off Master, Central Air, Dishwasher, Family Room, Formal Dining Room, Garage Door Opener, Garbage Disposal, Main Level Laundry
- Fireplace: YES
- Patio: YES
Schools
- School District: Muscatine
- School District: Muscatine
Lot Info
- Prop Grp ID: 19990816212109142258000000
- Lot Acres: 0.27
Tax Info
- Gross Taxes: 4677.71
- Named Parcel Number: 1302206022
Home Values in the Area
Average Home Value in this Area
Tax History
| Year | Tax Paid | Tax Assessment Tax Assessment Total Assessment is a certain percentage of the fair market value that is determined by local assessors to be the total taxable value of land and additions on the property. | Land | Improvement |
|---|---|---|---|---|
| 2024 | $4,496 | $270,100 | $33,320 | $236,780 |
| 2023 | $4,496 | $268,752 | $33,337 | $235,415 |
| 2022 | $3,470 | $210,560 | $31,450 | $179,110 |
| 2021 | $3,470 | $179,000 | $31,450 | $147,550 |
| 2020 | $4,032 | $176,030 | $28,480 | $147,550 |
| 2019 | $4,130 | $195,440 | $0 | $0 |
| 2018 | $4,058 | $194,950 | $0 | $0 |
| 2017 | $4,058 | $206,790 | $0 | $0 |
| 2016 | $4,480 | $206,790 | $0 | $0 |
| 2015 | $4,480 | $200,500 | $0 | $0 |
| 2014 | $4,366 | $198,080 | $0 | $0 |
Property History
| Date | Event | Price | Change | Sq Ft Price |
|---|---|---|---|---|
| 07/11/2025 07/11/25 | Pending | -- | -- | -- |
| 07/08/2025 07/08/25 | For Sale | $410,000 | +115.8% | $138 / Sq Ft |
| 07/12/2013 07/12/13 | Sold | $190,000 | -4.8% | $64 / Sq Ft |
| 05/30/2013 05/30/13 | Pending | -- | -- | -- |
| 05/30/2013 05/30/13 | For Sale | $199,500 | -- | $67 / Sq Ft |
Purchase History
| Date | Type | Sale Price | Title Company |
|---|---|---|---|
| Quit Claim Deed | -- | None Listed On Document | |
| Warranty Deed | $190,000 | None Available |
Mortgage History
| Date | Status | Loan Amount | Loan Type |
|---|---|---|---|
| Previous Owner | $195,500 | New Conventional | |
| Previous Owner | $20,000 | New Conventional | |
| Previous Owner | $152,000 | New Conventional |
Similar Homes in Muscatine, IA
Source: Muscatine Multiple Listing Service
MLS Number: 25-356
APN: 1302206022
- 315 W 3rd St
- 313 W 3rd St
- 508 W 4th St
- 126 W 2nd St
- 701 W Mississippi Dr
- 613 W 5th St
- 600 Pine St
- 108 E 5th St
- 103 W 6th St
- 900 W 4th St
- 211-211.5 W 7th St
- 509 Sycamore St
- 620 Sycamore St
- 1310 Lucas St
- LOT 75 Briman Prairie
- LOT 72 Briman Prairie
- 807 Broadway St
- 700 Cedar St
- 203 E 8th St
- 620 Walnut St






