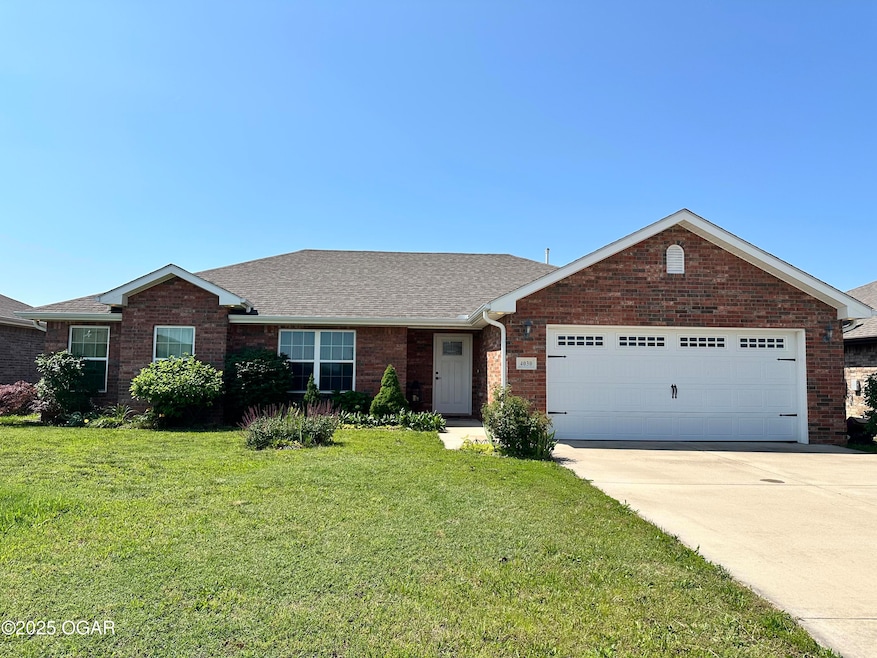
$169,900
- 3 Beds
- 2 Baths
- 2,008 Sq Ft
- 1712 E Broadway St
- Joplin, MO
Step into a slice of Americana with this charming 1885 home—full of charm and character yet situated right in town for convenient access to everyday amenities. From the moment you arrive, the inviting wrap-around porch on the front and enclosed sunroom off the back of the home set the stage for a lifestyle that's equal parts relaxing and nostalgic. Inside, a beautifully crafted staircase is in
Lisa Fletcher KELLER WILLIAMS REALTY ELEVATE
