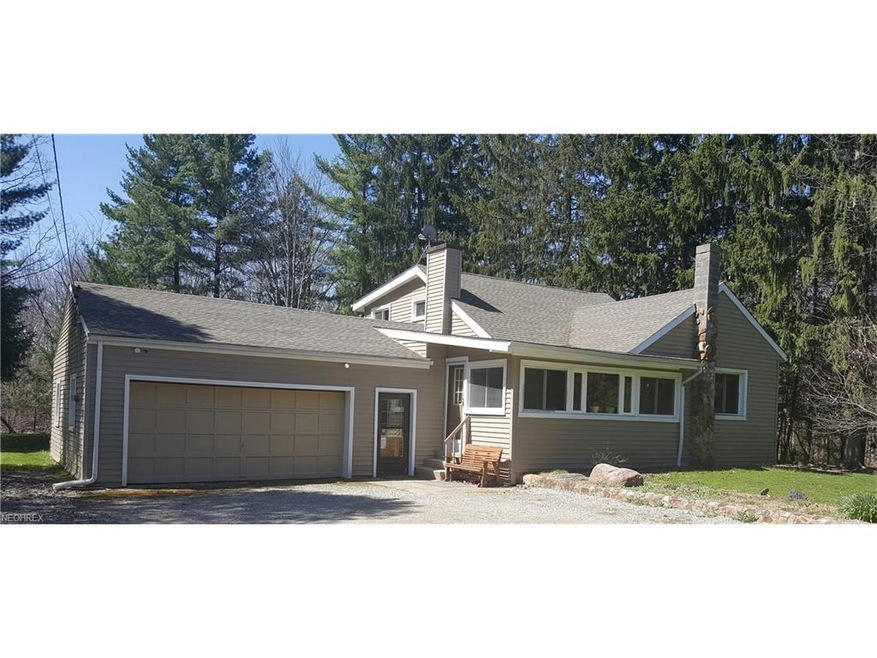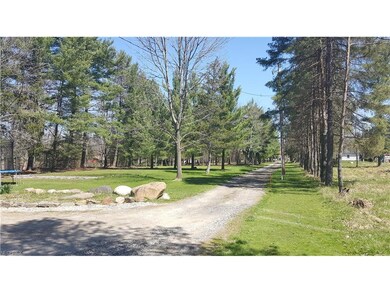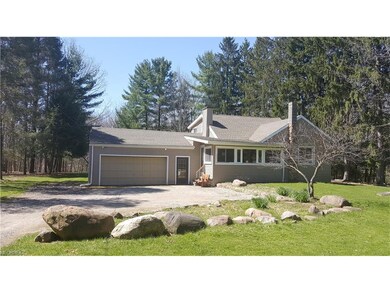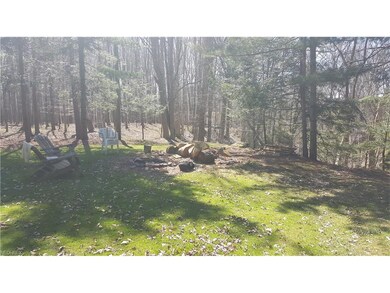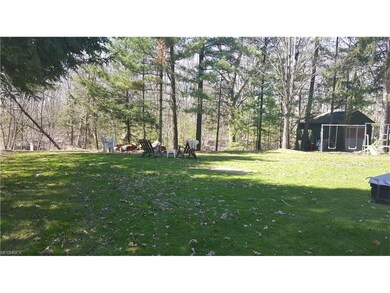
4030 Harris Rd Broadview Heights, OH 44147
Estimated Value: $296,000 - $380,000
Highlights
- Spa
- View of Trees or Woods
- Cape Cod Architecture
- Brecksville-Broadview Heights Middle School Rated A
- 2.39 Acre Lot
- Wooded Lot
About This Home
As of July 2017Much Privacy! Great 3 Bedroom Cape Cod, Nestled Around Beautiful Pine Trees on a 2.39 Acre Lot. Needs Some Finishing Touches But Much Potential & A Great Opportunity For the Right Buyer. Sold As Is With Buyer To Assume Tie In To City Sewer or Replace Septic Which The County Requires but not immediate. Home Sits Approximately 600 Feet From The Road, Long Driveway With Turnaround. Attached 2 Car Garage With Large Breezeway. Great Private Backyard With Storage Shed and Hot Tub...Yard Extends Into Woods to Other Side of Hill. Nice Open Floor Plan, Eat In Kitchen With Laminate Flooring. Spacious Living Room, Sun Room With Gas Fireplace. Large Updated Full Bath, First Floor Master Bedroom With Large Hall Closet. 2 Tandem Bedrooms Upstairs With A Half Bath & Shared Walk In Closet. Unfinished Walk Out Basement, Newer Hot Water Tank, Updated Electric Panel, Vinyl Windows, Newer Roof. Financing Options Cash or Rehab Loan.....Straight Conventional or FHA Will Not Finance This Home, Call Listing Agent For More Details. Serious Inquiries Only, Must Be Preapproved .
Last Agent to Sell the Property
RE/MAX Above & Beyond License #2002007278 Listed on: 05/09/2017

Home Details
Home Type
- Single Family
Est. Annual Taxes
- $2,832
Year Built
- Built in 1949
Lot Details
- 2.39 Acre Lot
- Lot Dimensions are 100x1070
- Unpaved Streets
- Wooded Lot
Parking
- 2 Car Attached Garage
Home Design
- Cape Cod Architecture
- Asphalt Roof
- Vinyl Construction Material
Interior Spaces
- 1,368 Sq Ft Home
- 1.5-Story Property
- 1 Fireplace
- Views of Woods
- Dishwasher
- Unfinished Basement
Bedrooms and Bathrooms
- 3 Bedrooms
Pool
- Spa
Utilities
- Forced Air Heating System
- Heating System Uses Gas
- Septic Tank
Listing and Financial Details
- Assessor Parcel Number 583-10-003
Ownership History
Purchase Details
Home Financials for this Owner
Home Financials are based on the most recent Mortgage that was taken out on this home.Purchase Details
Home Financials for this Owner
Home Financials are based on the most recent Mortgage that was taken out on this home.Purchase Details
Home Financials for this Owner
Home Financials are based on the most recent Mortgage that was taken out on this home.Purchase Details
Purchase Details
Purchase Details
Similar Homes in the area
Home Values in the Area
Average Home Value in this Area
Purchase History
| Date | Buyer | Sale Price | Title Company |
|---|---|---|---|
| Simonetti Joseph R | $147,500 | None Available | |
| Munshower Robert E | $141,000 | Chicago Title Insurance C | |
| Claren Helen C | -- | Attorney | |
| Claren Helen C Pka | -- | -- | |
| Claren Frank A | -- | -- | |
| Ciomcia Frank A | -- | -- |
Mortgage History
| Date | Status | Borrower | Loan Amount |
|---|---|---|---|
| Open | Simonetti Joseph R | $244,000 | |
| Closed | Simonetti Joseph R | $140,100 | |
| Previous Owner | Munshower Sandra | $35,000 | |
| Previous Owner | Munshower Robert E | $138,479 |
Property History
| Date | Event | Price | Change | Sq Ft Price |
|---|---|---|---|---|
| 07/03/2017 07/03/17 | Sold | $147,500 | 0.0% | $108 / Sq Ft |
| 05/26/2017 05/26/17 | Pending | -- | -- | -- |
| 05/09/2017 05/09/17 | For Sale | $147,500 | -- | $108 / Sq Ft |
Tax History Compared to Growth
Tax History
| Year | Tax Paid | Tax Assessment Tax Assessment Total Assessment is a certain percentage of the fair market value that is determined by local assessors to be the total taxable value of land and additions on the property. | Land | Improvement |
|---|---|---|---|---|
| 2024 | $5,967 | $109,130 | $32,795 | $76,335 |
| 2023 | $5,370 | $83,130 | $20,130 | $63,000 |
| 2022 | $5,340 | $83,130 | $20,130 | $63,000 |
| 2021 | $5,291 | $83,130 | $20,130 | $63,000 |
| 2020 | $5,187 | $73,570 | $17,820 | $55,760 |
| 2019 | $3,520 | $147,500 | $50,900 | $96,600 |
| 2018 | $3,164 | $51,630 | $17,820 | $33,810 |
| 2017 | $3,112 | $43,270 | $14,040 | $29,230 |
| 2016 | $2,832 | $43,270 | $14,040 | $29,230 |
| 2015 | $2,741 | $43,270 | $14,040 | $29,230 |
| 2014 | $2,741 | $42,010 | $13,620 | $28,390 |
Agents Affiliated with this Home
-
Patricia Law

Seller's Agent in 2017
Patricia Law
RE/MAX
(440) 724-9837
101 Total Sales
-
Anita Ripepi

Buyer's Agent in 2017
Anita Ripepi
Keller Williams Elevate
(440) 665-0649
21 Total Sales
Map
Source: MLS Now
MLS Number: 3902715
APN: 583-10-003
- 3370 Harris Rd
- 5773 W Mill Rd
- 9233 Windswept Dr
- 2800 E Royalton Rd
- 8327 Eastwood Dr
- 1271 Emerald Creek Dr
- V/L E Royalton Rd
- 8422 Vera Dr
- 6628 Mill Rd
- 2004 Stoney Run Cir Unit 2004
- 2001 Stoney Run Cir Unit 2001
- 1904 Stoney Run Cir Unit 1003
- 1808 Stoney Run Cir Unit 1808
- 1306 Stoney Run Trail Unit 1306
- 1307 Stoney Run Trail Unit 1307
- 4558 Hunting Valley Ln
- 453 Bordeaux Blvd
- 469 Bordeaux Blvd
- 9425 Avery Rd
- 4520 E Wallings Rd
