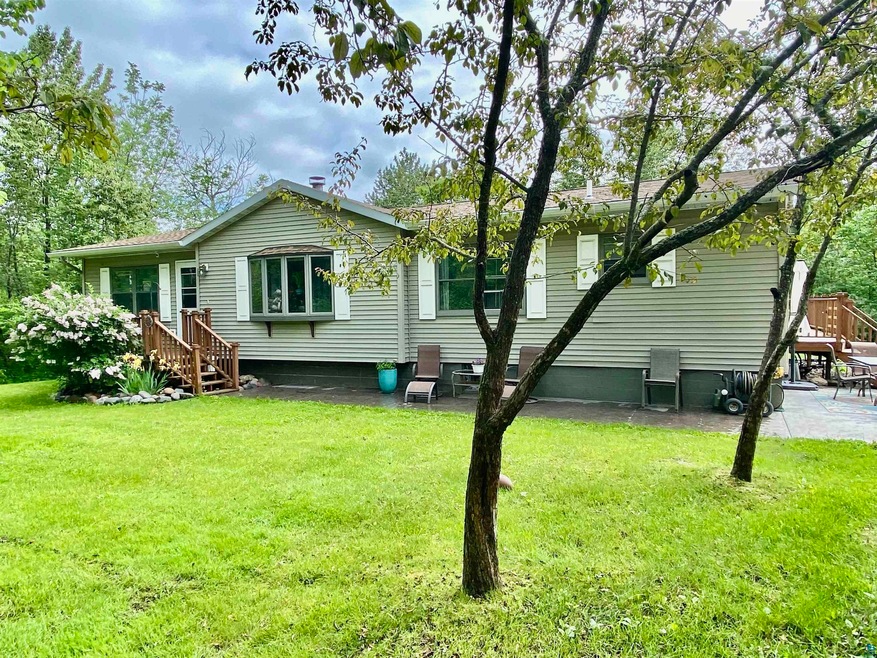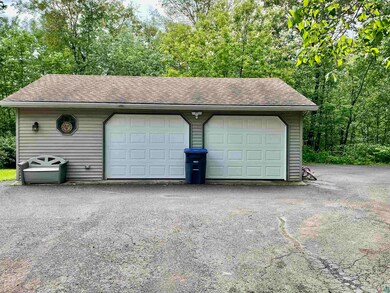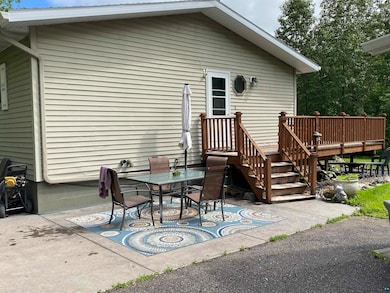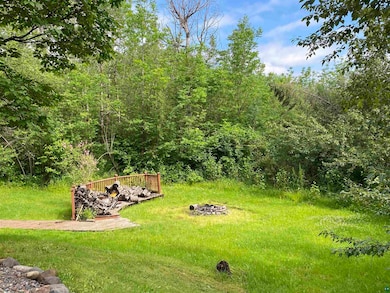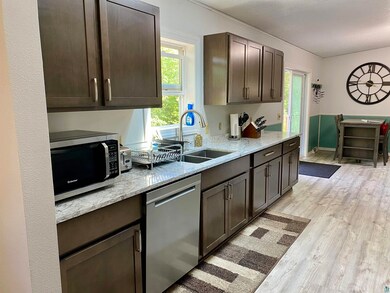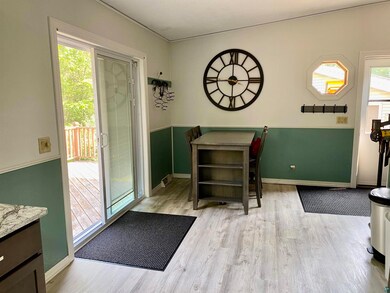
4030 N 81st Ave W Duluth, MN 55810
Bayview Heights NeighborhoodHighlights
- 8.49 Acre Lot
- Recreation Room
- No HOA
- Proctor Senior High School Rated 9+
- Ranch Style House
- Den
About This Home
As of October 2024Enjoy the peace and quiet of 8.49 beautiful wooded acres with a pond located in town. Spacious updated eat in kitchen with new floors and patio door. Formal dining room with patio door to deck. Fireplaced living room. 3 bedrooms and 2 baths on main level includes matter bath. Walkout Lower level includes large rec room, 2 dens and a third bath.
Last Agent to Sell the Property
Carol Bloomquist
RE/MAX Results Listed on: 07/22/2024

Last Buyer's Agent
Carol Bloomquist
RE/MAX Results Listed on: 07/22/2024

Home Details
Home Type
- Single Family
Est. Annual Taxes
- $5,515
Year Built
- Built in 1995
Lot Details
- 8.49 Acre Lot
Parking
- 2 Car Detached Garage
Home Design
- Ranch Style House
- Concrete Foundation
- Vinyl Siding
- Modular or Manufactured Materials
Interior Spaces
- Gas Fireplace
- Living Room
- Dining Room
- Den
- Recreation Room
Bedrooms and Bathrooms
- 3 Bedrooms
- Bathroom on Main Level
Partially Finished Basement
- Basement Fills Entire Space Under The House
- Bedroom in Basement
- Recreation or Family Area in Basement
Utilities
- Forced Air Heating System
- Heating System Uses Propane
- Private Water Source
- Private Sewer
Community Details
- No Home Owners Association
Listing and Financial Details
- Assessor Parcel Number 010-3520-00640 &010-3520-00690
Ownership History
Purchase Details
Home Financials for this Owner
Home Financials are based on the most recent Mortgage that was taken out on this home.Purchase Details
Home Financials for this Owner
Home Financials are based on the most recent Mortgage that was taken out on this home.Purchase Details
Purchase Details
Purchase Details
Purchase Details
Similar Homes in Duluth, MN
Home Values in the Area
Average Home Value in this Area
Purchase History
| Date | Type | Sale Price | Title Company |
|---|---|---|---|
| Warranty Deed | $355,000 | Results Title | |
| Warranty Deed | $355,000 | Results Title | |
| Warranty Deed | $240,000 | First American Title Company | |
| Quit Claim Deed | $62,506 | None Available | |
| Sheriffs Deed | -- | Attorney | |
| Sheriffs Deed | $152,011 | Attorney | |
| Sheriffs Deed | $100,331 | None Available | |
| Sheriffs Deed | $99,751 | None Available |
Mortgage History
| Date | Status | Loan Amount | Loan Type |
|---|---|---|---|
| Open | $337,250 | New Conventional | |
| Previous Owner | $235,653 | FHA | |
| Previous Owner | $76,000 | Unknown | |
| Previous Owner | $75,000 | Stand Alone Second |
Property History
| Date | Event | Price | Change | Sq Ft Price |
|---|---|---|---|---|
| 10/15/2024 10/15/24 | Sold | $355,000 | -6.6% | $129 / Sq Ft |
| 08/03/2024 08/03/24 | Price Changed | $379,900 | -5.0% | $138 / Sq Ft |
| 08/01/2024 08/01/24 | Pending | -- | -- | -- |
| 07/28/2024 07/28/24 | Price Changed | $399,900 | -5.9% | $145 / Sq Ft |
| 07/22/2024 07/22/24 | For Sale | $425,000 | +77.1% | $154 / Sq Ft |
| 06/17/2016 06/17/16 | Sold | $240,000 | 0.0% | $87 / Sq Ft |
| 01/14/2016 01/14/16 | Pending | -- | -- | -- |
| 10/07/2015 10/07/15 | For Sale | $240,000 | -- | $87 / Sq Ft |
Tax History Compared to Growth
Tax History
| Year | Tax Paid | Tax Assessment Tax Assessment Total Assessment is a certain percentage of the fair market value that is determined by local assessors to be the total taxable value of land and additions on the property. | Land | Improvement |
|---|---|---|---|---|
| 2023 | $5,240 | $398,000 | $28,300 | $369,700 |
| 2022 | $4,074 | $345,100 | $39,300 | $305,800 |
| 2021 | $4,160 | $263,500 | $30,300 | $233,200 |
| 2020 | $3,620 | $263,500 | $30,300 | $233,200 |
| 2019 | $3,180 | $237,100 | $27,200 | $209,900 |
| 2018 | $2,678 | $216,800 | $25,200 | $191,600 |
| 2017 | $2,806 | $186,100 | $22,800 | $163,300 |
| 2016 | $3,198 | $4,400 | $4,400 | $0 |
| 2015 | $3,306 | $165,900 | $20,300 | $145,600 |
| 2014 | $2,948 | $165,900 | $20,300 | $145,600 |
Agents Affiliated with this Home
-
C
Seller's Agent in 2024
Carol Bloomquist
RE/MAX
-
Deanna Bennett
D
Seller's Agent in 2016
Deanna Bennett
Messina & Associates Real Estate
(218) 343-8444
520 Total Sales
-
A
Buyer's Agent in 2016
Alice Buria
RE/MAX
Map
Source: Lake Superior Area REALTORS®
MLS Number: 6115040
APN: 010352000640
- 3026 Getchell Rd
- 16XXX Lavaque Rd
- 3010 N 87th Ave W
- 3590 Getchell Rd
- 8719 Lawn St
- 710 N Boundary Ave
- XXXX Meadow St
- 9235 Meadow St
- 14 3rd St
- 35 2nd St Unit 19
- 35 2nd St
- 39 Foxtail Ave
- 321 5th St
- 5053 Morris Thomas Rd
- 1086 U S Highway 2
- 132 1st St
- xxx Yellow Birch Trail
- 6122 Tacony St
- 124 Yellow Birch Trail
- 627 4th St
