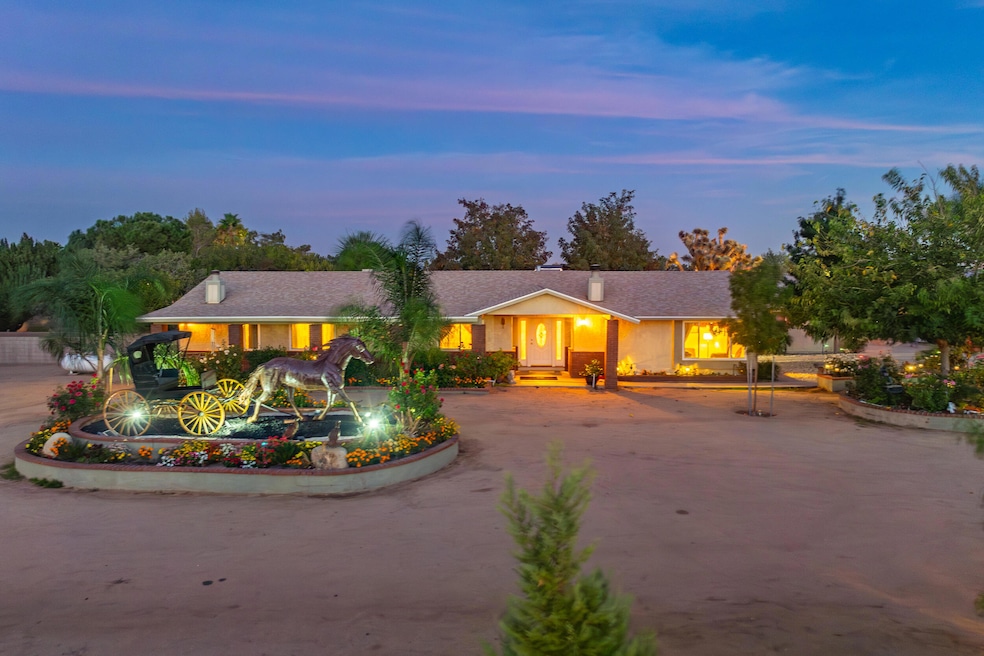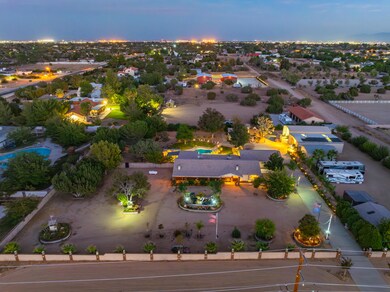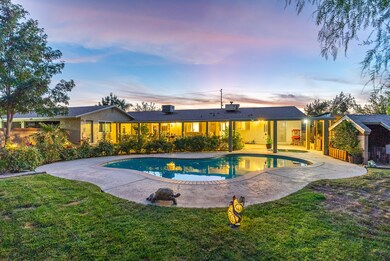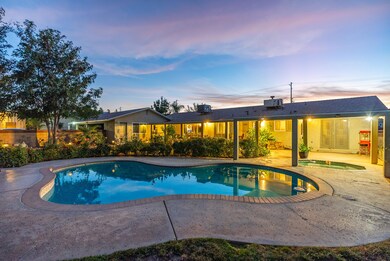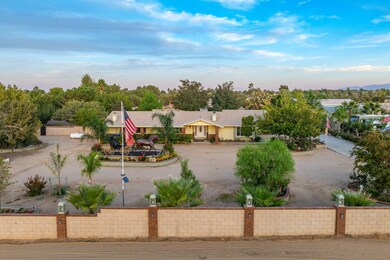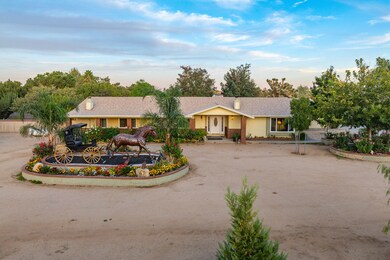
40316 30th St W Palmdale, CA 93551
Northwest Palmdale NeighborhoodHighlights
- Horse Property
- RV Access or Parking
- Ranch Style House
- Private Pool
- Living Room with Fireplace
- Wood Flooring
About This Home
As of March 2025Behind the beautiful privacy fence lies a luxurious property and beautiful custom home. Beautiful gardens and planters filled with over 200 rosebushes, fruit trees, hot house, and garden cage is a gardening enthusiasts dream. A 30 x 50, 1500 square-foot workshop with roll-up door houses a 20 panel, completely paid for solar system that was updated in 2024. A 24 x 50, 1200 square foot RV garage includes lights and plenty of extra space. 220V electricity is included in the workshop and RV garage. Also included is a two car tractor garage with power. Four quality, custom-built, large, drywalled sheds dot the property and include skylights and windows. Enjoy fresh eggs from your luxury chicken coop. Fruit trees include walnut, almond, peach, plum, apple, citrus and cherry. Sprinkler systems keep this paradise beautiful and the front, back, sides and field all have sprinkler systems. Entertainers will enjoy a full-length, covered patio, sparkling swimming pool with newer heater, spa, and built-in barbecue. Brilliantly developed, this beautiful property is fenced and cross fenced with block wall and chain link fencing and includes a large sliding gate on the side of the property. Completing the stunning grounds is Gallagher and his friends. Gallagher is a one of a kind, life-size, beautiful steel horse. He is pulling a refurbished antique buggy from the 1890's and placed on a pedestal for all to see. The custom home boasts tile, new carpet, and beautiful paint. Sprinkled with wood ceilings, large log living room fireplace and beautiful views of the lovely grounds out the picture windows creating a peaceful, easy feeling. Windows and doors have been replaced with low E glass for ultimate efficiency. Creative crown molding outlines the interior. A convenient door from the pool to a bath was well-planned. The amazing kitchen offers two pantries, granite counter, beautiful back splash and farmhouse sink. Click ''More''
Last Agent to Sell the Property
Berkshire Hathaway HomeServices Troth, REALTORS License #01405881 Listed on: 10/11/2024

Home Details
Home Type
- Single Family
Est. Annual Taxes
- $5,338
Year Built
- Built in 1982
Lot Details
- 2.21 Acre Lot
- Wrought Iron Fence
- Block Wall Fence
- Chain Link Fence
- Rectangular Lot
- Front and Back Yard Sprinklers
- Lawn
- Property is zoned LCA22*
Home Design
- Ranch Style House
- Brick Exterior Construction
- Concrete Foundation
- Shingle Roof
- Asphalt Roof
- Stucco
Interior Spaces
- 2,111 Sq Ft Home
- Wood Burning Fireplace
- Living Room with Fireplace
- Dining Area
- Workshop
- Laundry Room
Kitchen
- Breakfast Bar
- Gas Oven
- Gas Range
- <<microwave>>
- Dishwasher
- Disposal
Flooring
- Wood
- Carpet
- Tile
Bedrooms and Bathrooms
- 4 Bedrooms
Parking
- 3 Car Garage
- RV Access or Parking
Eco-Friendly Details
- Solar owned by seller
Pool
- Private Pool
- Spa
Outdoor Features
- Horse Property
- Covered patio or porch
- Outdoor Grill
Utilities
- 220 Volts
- Propane
- Septic System
Community Details
- No Home Owners Association
Listing and Financial Details
- Assessor Parcel Number 3001-020-022
Ownership History
Purchase Details
Home Financials for this Owner
Home Financials are based on the most recent Mortgage that was taken out on this home.Purchase Details
Home Financials for this Owner
Home Financials are based on the most recent Mortgage that was taken out on this home.Purchase Details
Home Financials for this Owner
Home Financials are based on the most recent Mortgage that was taken out on this home.Purchase Details
Home Financials for this Owner
Home Financials are based on the most recent Mortgage that was taken out on this home.Purchase Details
Home Financials for this Owner
Home Financials are based on the most recent Mortgage that was taken out on this home.Purchase Details
Purchase Details
Purchase Details
Home Financials for this Owner
Home Financials are based on the most recent Mortgage that was taken out on this home.Purchase Details
Purchase Details
Home Financials for this Owner
Home Financials are based on the most recent Mortgage that was taken out on this home.Purchase Details
Home Financials for this Owner
Home Financials are based on the most recent Mortgage that was taken out on this home.Purchase Details
Home Financials for this Owner
Home Financials are based on the most recent Mortgage that was taken out on this home.Purchase Details
Similar Homes in Palmdale, CA
Home Values in the Area
Average Home Value in this Area
Purchase History
| Date | Type | Sale Price | Title Company |
|---|---|---|---|
| Grant Deed | $925,000 | Chicago Title Company | |
| Interfamily Deed Transfer | -- | Orange Coast Title | |
| Interfamily Deed Transfer | -- | Orange Coast Title | |
| Interfamily Deed Transfer | -- | None Available | |
| Interfamily Deed Transfer | -- | Orange Coast Title | |
| Interfamily Deed Transfer | -- | Orange Coast Title | |
| Interfamily Deed Transfer | -- | Provident Title Company | |
| Interfamily Deed Transfer | -- | None Available | |
| Quit Claim Deed | -- | -- | |
| Interfamily Deed Transfer | -- | None Available | |
| Grant Deed | $423,000 | Chicago Title Company | |
| Trustee Deed | $270,254 | None Available | |
| Interfamily Deed Transfer | -- | None Available | |
| Grant Deed | $580,000 | None Available | |
| Interfamily Deed Transfer | -- | Commonwealth Land Title Co | |
| Interfamily Deed Transfer | -- | Commonwealth Land Title Co | |
| Interfamily Deed Transfer | -- | -- | |
| Interfamily Deed Transfer | -- | -- |
Mortgage History
| Date | Status | Loan Amount | Loan Type |
|---|---|---|---|
| Previous Owner | $740,000 | New Conventional | |
| Previous Owner | $427,700 | New Conventional | |
| Previous Owner | $428,000 | New Conventional | |
| Previous Owner | $406,400 | New Conventional | |
| Previous Owner | $305,880 | FHA | |
| Previous Owner | $57,990 | Stand Alone Second | |
| Previous Owner | $463,920 | Purchase Money Mortgage | |
| Previous Owner | $330,000 | New Conventional | |
| Previous Owner | $172,795 | Unknown | |
| Previous Owner | $20,100 | Unknown |
Property History
| Date | Event | Price | Change | Sq Ft Price |
|---|---|---|---|---|
| 03/12/2025 03/12/25 | Sold | $925,000 | -5.1% | $438 / Sq Ft |
| 02/12/2025 02/12/25 | Pending | -- | -- | -- |
| 10/11/2024 10/11/24 | For Sale | $975,000 | -- | $462 / Sq Ft |
Tax History Compared to Growth
Tax History
| Year | Tax Paid | Tax Assessment Tax Assessment Total Assessment is a certain percentage of the fair market value that is determined by local assessors to be the total taxable value of land and additions on the property. | Land | Improvement |
|---|---|---|---|---|
| 2024 | $5,338 | $432,174 | $146,989 | $285,185 |
| 2023 | $6,938 | $560,425 | $168,886 | $391,539 |
| 2022 | $5,193 | $415,394 | $141,282 | $274,112 |
| 2021 | $5,113 | $407,250 | $138,512 | $268,738 |
| 2020 | $5,048 | $403,075 | $137,092 | $265,983 |
| 2019 | $4,960 | $395,172 | $134,404 | $260,768 |
| 2018 | $4,984 | $387,424 | $131,769 | $255,655 |
| 2016 | $4,161 | $335,496 | $134,198 | $201,298 |
| 2015 | $4,104 | $330,458 | $132,183 | $198,275 |
| 2014 | $4,081 | $323,986 | $129,594 | $194,392 |
Agents Affiliated with this Home
-
Joy Colovin

Seller's Agent in 2025
Joy Colovin
Berkshire Hathaway HomeServices Troth, REALTORS
(661) 948-4646
1 in this area
200 Total Sales
-
Celina Arevalo
C
Buyer's Agent in 2025
Celina Arevalo
Park Regency Realty
(818) 363-6116
1 in this area
25 Total Sales
Map
Source: Greater Antelope Valley Association of REALTORS®
MLS Number: 24007676
APN: 3001-020-022
- 2761 W Avenue 04
- 2761 W Avenue o4
- 40425 Gorham Ln
- 40406 Elderberry Ct
- 2600 W Ave O
- 3241 Redbud Ln
- 2828 W Avenue O 8
- 2828 W Avenue o8
- 40454 La Quinta Ct
- 39932 Cyrus Ln
- 39860 30th St W
- 2350 W Avenue n12
- 40225 Watford Way
- 3600 Springridge Way
- 40729 Oakmont Ct
- 3537 Fairgreen Ln
- 40209 Chelsea Ct
- 3415 Genoa Place
- 3410 Genoa Place
- 3202 Angeleno Place
