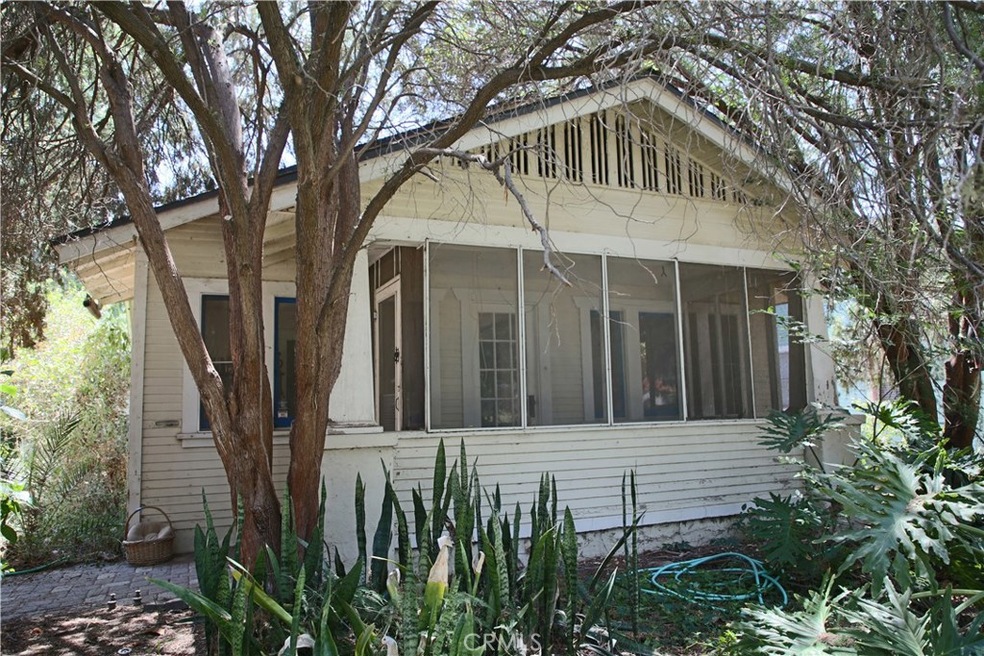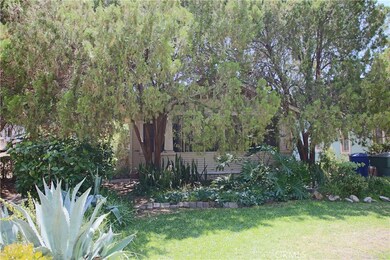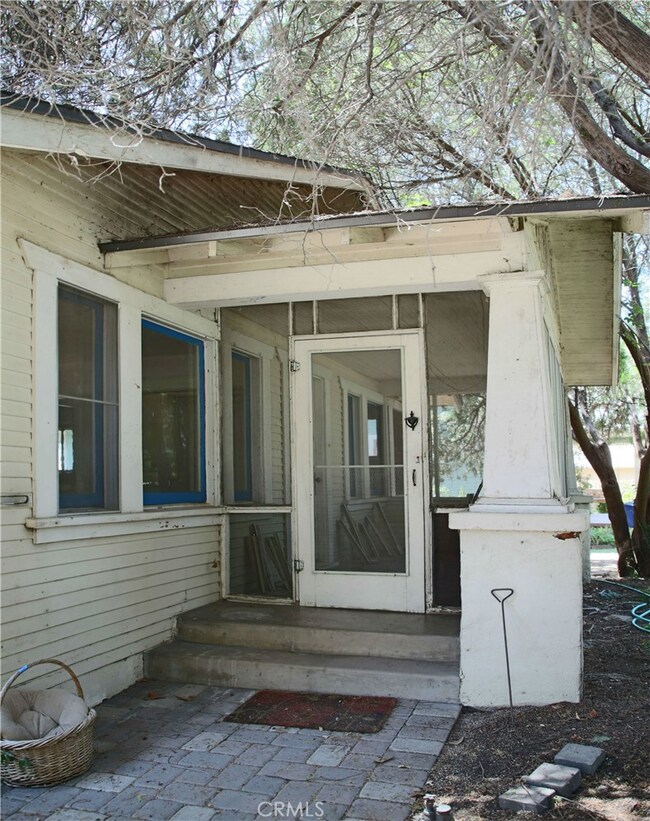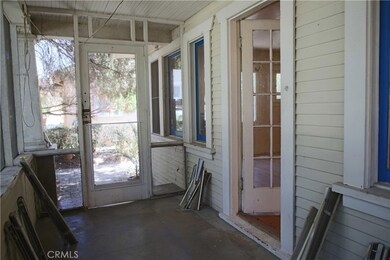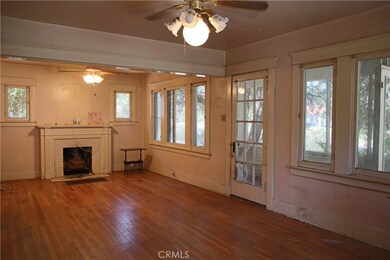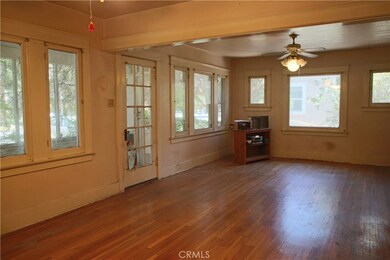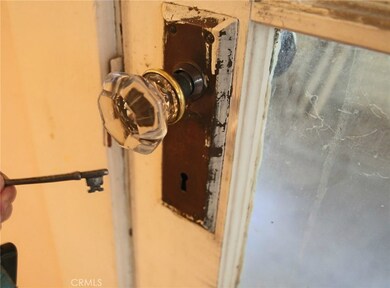
4032 Elmwood Ct Riverside, CA 92506
Wood Streets NeighborhoodHighlights
- Custom Home
- Wood Flooring
- Screened Porch
- Polytechnic High School Rated A-
- No HOA
- Screened Patio
About This Home
As of January 2019Bungalow fixer in the heart of the historic "Wood Streets" with so much potential! This 3-bedroom, 1-bathroom home, built in 1923 with approx 1,000 sq ft, has wood-burning fireplace, hardwood floors, claw foot tub, and indoor laundry. This home has so much potential! Don't miss the original glass door knob and functioning skeleton key, as well as original push-button light switches and even pocket windows! Front and rear porches, and an interesting covered entry to the basement (reminiscent of homes on the east coast). Sure, this home needs some TLC, but it will shine once a little bit of elbow grease is applied, as well as interior/exterior paint and some intense tree/landscaping pruning. Lot size of 8.276 sq ft (.19/acre) with mature shade trees and room for gardening. Detached garage with sliding door and plenty of storage. Alley access and potential RV or toy parking. Great neighbors, amazing historical neighborhood, and centrally located to shopping, entertainment, schools, and RCC. This one will be gone in the blink of an eye. Cash offers preferred. Sold AS IS.
Last Agent to Sell the Property
Re/Max Partners License #01224102 Listed on: 07/27/2018

Home Details
Home Type
- Single Family
Est. Annual Taxes
- $3,295
Year Built
- Built in 1923
Lot Details
- 8,276 Sq Ft Lot
- Level Lot
- Property is zoned R1065
Parking
- 2 Car Garage
Home Design
- Custom Home
- Bungalow
- Raised Foundation
Interior Spaces
- 1,000 Sq Ft Home
- 1-Story Property
- Living Room with Fireplace
- Screened Porch
- Gas Cooktop
- Laundry Room
Flooring
- Wood
- Tile
Bedrooms and Bathrooms
- 3 Main Level Bedrooms
- Walk-In Closet
- 1 Full Bathroom
- Bathtub with Shower
Outdoor Features
- Screened Patio
- Exterior Lighting
Schools
- Polytechnic High School
Utilities
- Wall Furnace
Community Details
- No Home Owners Association
Listing and Financial Details
- Assessor Parcel Number 217272006
Ownership History
Purchase Details
Home Financials for this Owner
Home Financials are based on the most recent Mortgage that was taken out on this home.Purchase Details
Home Financials for this Owner
Home Financials are based on the most recent Mortgage that was taken out on this home.Purchase Details
Home Financials for this Owner
Home Financials are based on the most recent Mortgage that was taken out on this home.Purchase Details
Similar Homes in Riverside, CA
Home Values in the Area
Average Home Value in this Area
Purchase History
| Date | Type | Sale Price | Title Company |
|---|---|---|---|
| Grant Deed | $425,000 | Lawyers Title | |
| Grant Deed | $281,500 | First American Title Company | |
| Grant Deed | $285,000 | Lawyers Title Insurance Comp | |
| Interfamily Deed Transfer | -- | None Available |
Mortgage History
| Date | Status | Loan Amount | Loan Type |
|---|---|---|---|
| Open | $128,000 | VA | |
| Closed | $125,000 | New Conventional | |
| Previous Owner | $50,000 | Stand Alone Second | |
| Previous Owner | $195,000 | New Conventional |
Property History
| Date | Event | Price | Change | Sq Ft Price |
|---|---|---|---|---|
| 01/17/2019 01/17/19 | Sold | $425,000 | 0.0% | $433 / Sq Ft |
| 01/13/2019 01/13/19 | Off Market | $425,000 | -- | -- |
| 01/11/2019 01/11/19 | Pending | -- | -- | -- |
| 01/10/2019 01/10/19 | For Sale | $425,000 | +51.0% | $433 / Sq Ft |
| 09/20/2018 09/20/18 | Sold | $281,500 | -12.0% | $282 / Sq Ft |
| 08/23/2018 08/23/18 | Pending | -- | -- | -- |
| 07/27/2018 07/27/18 | For Sale | $319,900 | -- | $320 / Sq Ft |
Tax History Compared to Growth
Tax History
| Year | Tax Paid | Tax Assessment Tax Assessment Total Assessment is a certain percentage of the fair market value that is determined by local assessors to be the total taxable value of land and additions on the property. | Land | Improvement |
|---|---|---|---|---|
| 2025 | $3,295 | $474,091 | $100,395 | $373,696 |
| 2023 | $3,295 | $455,684 | $96,498 | $359,186 |
| 2022 | $3,367 | $446,750 | $94,606 | $352,144 |
| 2021 | $3,604 | $437,991 | $92,751 | $345,240 |
| 2020 | $4,932 | $433,500 | $91,800 | $341,700 |
| 2019 | $3,273 | $285,000 | $90,000 | $195,000 |
| 2018 | $734 | $65,115 | $14,461 | $50,654 |
| 2017 | $720 | $63,839 | $14,178 | $49,661 |
| 2016 | $677 | $62,588 | $13,900 | $48,688 |
| 2015 | $666 | $61,650 | $13,693 | $47,957 |
| 2014 | $657 | $60,444 | $13,426 | $47,018 |
Agents Affiliated with this Home
-

Seller's Agent in 2019
Michael Nugent
REALTY MASTERS & ASSOCIATES
(951) 751-5504
105 Total Sales
-

Seller Co-Listing Agent in 2019
IRMA NUGENT
REALTY MASTERS & ASSOCIATES
(951) 751-6002
29 Total Sales
-
M
Buyer's Agent in 2019
Michelle Brabeck
Brabeck Properties, Inc.
-

Seller's Agent in 2018
April Glatzel
RE/MAX
(951) 205-4429
47 in this area
93 Total Sales
-

Buyer's Agent in 2018
Christian Merchain
FTRE CA Inc.
(951) 858-0592
1 in this area
24 Total Sales
Map
Source: California Regional Multiple Listing Service (CRMLS)
MLS Number: IG18181192
APN: 217-272-006
- 3868 Linwood Place
- 3909 Oakwood Place
- 4142 Linwood Place
- 5571 Magnolia Ave
- 4158 Larchwood Place
- 5062 Magnolia Ave
- 5743 Magnolia Ave
- 4474 Highland Place
- 4520 Linwood Place
- 5215 Garwood Ct
- 5183 Garwood Ct
- 3569 Bandini Ave
- 3594 Castle Reagh Place
- 3708 Briscoe St
- 5375 Kendall St
- 6014 Elenor St
- 4735 Linwood Place
- 3520 Rosewood Place
- 6054 Elenor St
- 4800 Palm Ave
