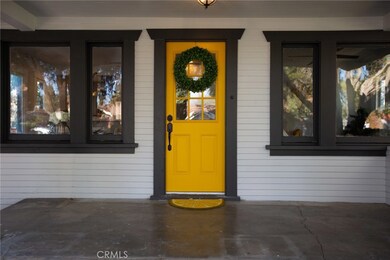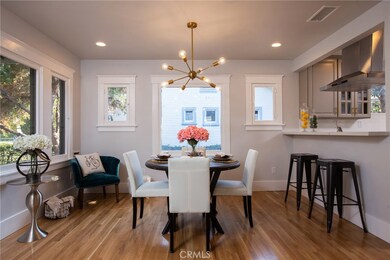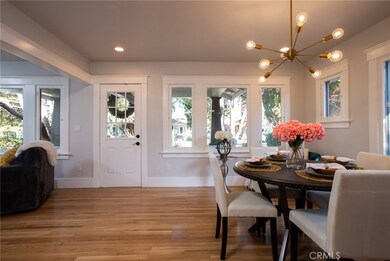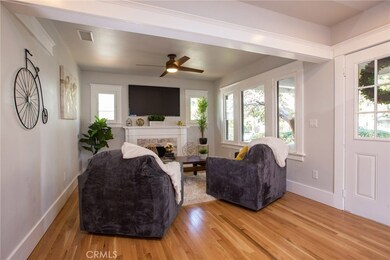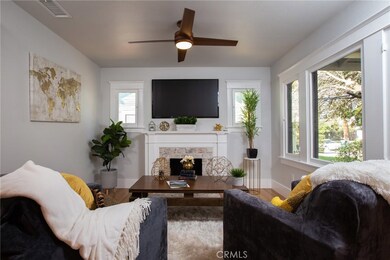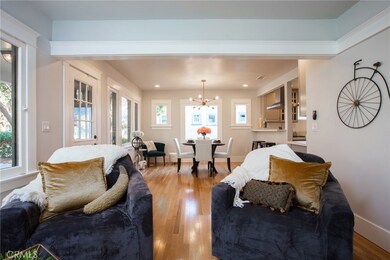
4032 Elmwood Ct Riverside, CA 92506
Wood Streets NeighborhoodHighlights
- Updated Kitchen
- Open Floorplan
- Deck
- Polytechnic High School Rated A-
- Craftsman Architecture
- Wood Flooring
About This Home
As of January 2019Beautiful Craftsman home in the Wood Streets. Sellers put a lot-of-love in this one rehabilitated home. Enjoy a very long paved driveway and a larger than average lot...perfect for a swimming pool. The garage has a workshop wrapt around precise for your toys. You also have the option to make it an outside office for your business. The interior of this residence was tastefully renovated with the most demanding buyer's needs in mind. Enjoy an over-sized kitchen with a cute barn sink, 48" subzero refrigerator, double oven, microwave oven, stainless steel hood, 5-burner cook top and dish washer. Lots of cabinet room here. The flooring consists of White-Oak wood floors and Italian tile. The closets have carpet. In the bathrooms you will enjoy real wood double-vanities with marble and granite counter tops, polished gold water features and hardware. Both baths have tempered glass frame-less shower doors and subway tile on walls. The master suite has a master bathroom and a walk-in-closet you will love. The basement is waiting for you and all the wine you can bring. This home is very unique and in an amazing neighborhood. It's a really short drive to Down Town Riverside.
Last Agent to Sell the Property
REALTY MASTERS & ASSOCIATES License #01329276 Listed on: 01/10/2019

Last Buyer's Agent
Michelle Brabeck
Brabeck Properties, Inc. License #01131926
Home Details
Home Type
- Single Family
Est. Annual Taxes
- $3,295
Year Built
- Built in 1923
Lot Details
- 8,276 Sq Ft Lot
- Vinyl Fence
- Wood Fence
- Landscaped
- Level Lot
- Front Yard Sprinklers
- Private Yard
- Lawn
- Property is zoned R1065
Parking
- 1 Car Garage
Home Design
- Craftsman Architecture
- Turnkey
- Shingle Roof
Interior Spaces
- 982 Sq Ft Home
- 1-Story Property
- Open Floorplan
- Ceiling Fan
- Recessed Lighting
- Insulated Doors
- Family Room with Fireplace
- Family Room Off Kitchen
- Dining Room
- Finished Basement
Kitchen
- Updated Kitchen
- Open to Family Room
- Double Oven
- Electric Oven
- Built-In Range
- Microwave
- Dishwasher
- Granite Countertops
- Quartz Countertops
- Self-Closing Drawers and Cabinet Doors
- Disposal
Flooring
- Wood
- Carpet
- Tile
Bedrooms and Bathrooms
- 3 Main Level Bedrooms
- Walk-In Closet
- Upgraded Bathroom
- Makeup or Vanity Space
- Bathtub with Shower
- Walk-in Shower
- Closet In Bathroom
Laundry
- Laundry Room
- Laundry in Garage
- Washer and Gas Dryer Hookup
Accessible Home Design
- Doors are 32 inches wide or more
Outdoor Features
- Deck
- Patio
- Exterior Lighting
- Front Porch
Schools
- Magnolia Elementary School
- Central Middle School
- Polytechnic High School
Utilities
- Central Air
- Natural Gas Connected
- Sewer Paid
Community Details
- No Home Owners Association
Listing and Financial Details
- Tax Lot 88
- Tax Tract Number 10
- Assessor Parcel Number 217272006
Ownership History
Purchase Details
Home Financials for this Owner
Home Financials are based on the most recent Mortgage that was taken out on this home.Purchase Details
Home Financials for this Owner
Home Financials are based on the most recent Mortgage that was taken out on this home.Purchase Details
Home Financials for this Owner
Home Financials are based on the most recent Mortgage that was taken out on this home.Purchase Details
Similar Homes in Riverside, CA
Home Values in the Area
Average Home Value in this Area
Purchase History
| Date | Type | Sale Price | Title Company |
|---|---|---|---|
| Grant Deed | $425,000 | Lawyers Title | |
| Grant Deed | $281,500 | First American Title Company | |
| Grant Deed | $285,000 | Lawyers Title Insurance Comp | |
| Interfamily Deed Transfer | -- | None Available |
Mortgage History
| Date | Status | Loan Amount | Loan Type |
|---|---|---|---|
| Open | $128,000 | VA | |
| Closed | $125,000 | New Conventional | |
| Previous Owner | $50,000 | Stand Alone Second | |
| Previous Owner | $195,000 | New Conventional |
Property History
| Date | Event | Price | Change | Sq Ft Price |
|---|---|---|---|---|
| 01/17/2019 01/17/19 | Sold | $425,000 | 0.0% | $433 / Sq Ft |
| 01/13/2019 01/13/19 | Off Market | $425,000 | -- | -- |
| 01/11/2019 01/11/19 | Pending | -- | -- | -- |
| 01/10/2019 01/10/19 | For Sale | $425,000 | +51.0% | $433 / Sq Ft |
| 09/20/2018 09/20/18 | Sold | $281,500 | -12.0% | $282 / Sq Ft |
| 08/23/2018 08/23/18 | Pending | -- | -- | -- |
| 07/27/2018 07/27/18 | For Sale | $319,900 | -- | $320 / Sq Ft |
Tax History Compared to Growth
Tax History
| Year | Tax Paid | Tax Assessment Tax Assessment Total Assessment is a certain percentage of the fair market value that is determined by local assessors to be the total taxable value of land and additions on the property. | Land | Improvement |
|---|---|---|---|---|
| 2025 | $3,295 | $847,787 | $100,395 | $747,392 |
| 2023 | $3,295 | $455,684 | $96,498 | $359,186 |
| 2022 | $3,367 | $446,750 | $94,606 | $352,144 |
| 2021 | $3,604 | $437,991 | $92,751 | $345,240 |
| 2020 | $4,932 | $433,500 | $91,800 | $341,700 |
| 2019 | $3,273 | $285,000 | $90,000 | $195,000 |
| 2018 | $734 | $65,115 | $14,461 | $50,654 |
| 2017 | $720 | $63,839 | $14,178 | $49,661 |
| 2016 | $677 | $62,588 | $13,900 | $48,688 |
| 2015 | $666 | $61,650 | $13,693 | $47,957 |
| 2014 | $657 | $60,444 | $13,426 | $47,018 |
Agents Affiliated with this Home
-

Seller's Agent in 2019
Michael Nugent
REALTY MASTERS & ASSOCIATES
(951) 751-5504
105 Total Sales
-

Seller Co-Listing Agent in 2019
IRMA NUGENT
REALTY MASTERS & ASSOCIATES
(951) 751-6002
29 Total Sales
-
M
Buyer's Agent in 2019
Michelle Brabeck
Brabeck Properties, Inc.
-

Seller's Agent in 2018
April Glatzel
RE/MAX
(951) 205-4429
47 in this area
93 Total Sales
-

Buyer's Agent in 2018
Christian Merchain
FTRE CA Inc.
(951) 858-0592
1 in this area
24 Total Sales
Map
Source: California Regional Multiple Listing Service (CRMLS)
MLS Number: IV19007811
APN: 217-272-006
- 4142 Linwood Place
- 3868 Linwood Place
- 3909 Oakwood Place
- 4158 Larchwood Place
- 5571 Magnolia Ave
- 5062 Magnolia Ave
- 4474 Highland Place
- 5743 Magnolia Ave
- 5215 Garwood Ct
- 5183 Garwood Ct
- 5375 Kendall St
- 3569 Bandini Ave
- 3594 Castle Reagh Place
- 3708 Briscoe St
- 4735 Linwood Place
- 4800 Palm Ave
- 6014 Elenor St
- 3520 Rosewood Place
- 4365 Alta Vista Dr
- 4674 Norton Place

