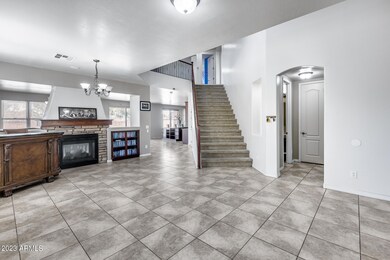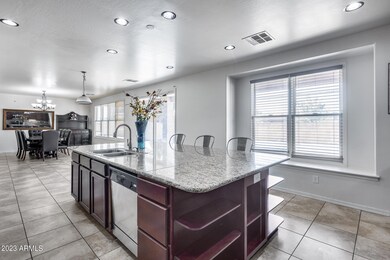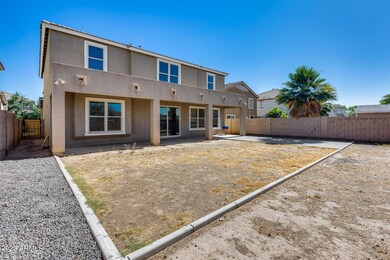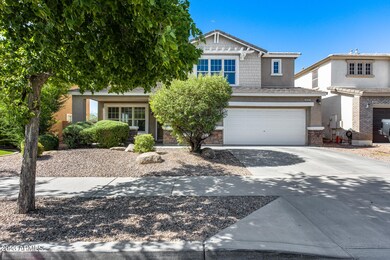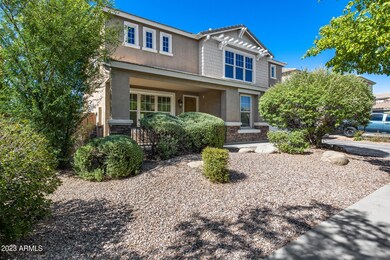
4032 W Lydia Ln Phoenix, AZ 85041
Laveen NeighborhoodHighlights
- Fireplace in Primary Bedroom
- Granite Countertops
- 2 Car Direct Access Garage
- Phoenix Coding Academy Rated A
- Covered patio or porch
- Eat-In Kitchen
About This Home
As of September 2023Introducing an amazing residential property boasting style and comfort, with 4 bedrooms and a generous floor area of 3,370 square feet, this two-story home provides ample space for both relaxation and entertainment. The first floor features an open concept design, seamlessly connecting the living room, dining area, and kitchen. The kitchen has a large center island, granite countertops, and a walk-in pantry, offering both functionality and style. The second floor of the home presents a spacious loft area, perfect for use as a family room or entertainment space. The backyard is a true oasis, with a sizable space and a covered patio that invites you to enjoy outdoor gatherings and activities. Furthermore, the residence boasts two stone fireplaces, adding a touch of warmth and sophistication to the living areas. With its impeccable design, desirable features, and an ideal location, this property is truly a gem in the real estate market. Don't miss the opportunity to make this stunning home your own and experience the epitome of luxurious living. Don't miss out on this fantastic home!
Last Agent to Sell the Property
My Home Group Real Estate License #SA579470000 Listed on: 06/22/2023

Home Details
Home Type
- Single Family
Est. Annual Taxes
- $2,581
Year Built
- Built in 2005
Lot Details
- 6,063 Sq Ft Lot
- Desert faces the front of the property
- Block Wall Fence
- Grass Covered Lot
HOA Fees
- $75 Monthly HOA Fees
Parking
- 2 Car Direct Access Garage
- Garage Door Opener
Home Design
- Wood Frame Construction
- Composition Roof
- Stucco
Interior Spaces
- 3,370 Sq Ft Home
- 2-Story Property
- Ceiling Fan
- Two Way Fireplace
- Gas Fireplace
- Family Room with Fireplace
- 2 Fireplaces
- Living Room with Fireplace
Kitchen
- Eat-In Kitchen
- Built-In Microwave
- Granite Countertops
Flooring
- Carpet
- Tile
Bedrooms and Bathrooms
- 4 Bedrooms
- Fireplace in Primary Bedroom
- Primary Bathroom is a Full Bathroom
- 2.5 Bathrooms
- Dual Vanity Sinks in Primary Bathroom
Outdoor Features
- Covered patio or porch
Schools
- Vista Del Sur Accelerated Elementary And Middle School
- Cesar Chavez High School
Utilities
- Central Air
- Heating Available
- High Speed Internet
- Cable TV Available
Community Details
- Association fees include ground maintenance
- 360 Community Mgmt Association, Phone Number (602) 863-3600
- Built by TREND HOMES
- Vineyard Commons Subdivision
Listing and Financial Details
- Tax Lot 31
- Assessor Parcel Number 105-90-311
Ownership History
Purchase Details
Home Financials for this Owner
Home Financials are based on the most recent Mortgage that was taken out on this home.Purchase Details
Home Financials for this Owner
Home Financials are based on the most recent Mortgage that was taken out on this home.Purchase Details
Home Financials for this Owner
Home Financials are based on the most recent Mortgage that was taken out on this home.Purchase Details
Similar Homes in the area
Home Values in the Area
Average Home Value in this Area
Purchase History
| Date | Type | Sale Price | Title Company |
|---|---|---|---|
| Warranty Deed | $470,000 | Security Title Agency | |
| Warranty Deed | $220,000 | Fidelity Natl Title Agency I | |
| Special Warranty Deed | $402,829 | Chicago Title Insurance Co | |
| Cash Sale Deed | $4,174,750 | -- |
Mortgage History
| Date | Status | Loan Amount | Loan Type |
|---|---|---|---|
| Open | $376,000 | New Conventional | |
| Previous Owner | $358,200 | VA | |
| Previous Owner | $270,935 | VA | |
| Previous Owner | $273,000 | VA | |
| Previous Owner | $220,000 | VA | |
| Previous Owner | $222,300 | Stand Alone Refi Refinance Of Original Loan | |
| Previous Owner | $344,000 | Unknown | |
| Previous Owner | $43,000 | Credit Line Revolving | |
| Previous Owner | $281,950 | New Conventional | |
| Closed | $100,700 | No Value Available |
Property History
| Date | Event | Price | Change | Sq Ft Price |
|---|---|---|---|---|
| 07/05/2025 07/05/25 | Price Changed | $495,000 | -2.9% | $147 / Sq Ft |
| 03/15/2025 03/15/25 | For Sale | $510,000 | +8.5% | $151 / Sq Ft |
| 09/21/2023 09/21/23 | Sold | $470,000 | -4.1% | $139 / Sq Ft |
| 06/22/2023 06/22/23 | For Sale | $489,900 | +122.7% | $145 / Sq Ft |
| 04/06/2016 04/06/16 | Sold | $220,000 | -7.9% | $65 / Sq Ft |
| 01/04/2016 01/04/16 | Price Changed | $239,000 | -2.4% | $71 / Sq Ft |
| 12/17/2015 12/17/15 | Price Changed | $245,000 | -2.0% | $73 / Sq Ft |
| 12/09/2015 12/09/15 | For Sale | $250,000 | 0.0% | $74 / Sq Ft |
| 06/02/2015 06/02/15 | Rented | $1,270 | 0.0% | -- |
| 06/02/2015 06/02/15 | Under Contract | -- | -- | -- |
| 06/01/2015 06/01/15 | For Rent | $1,270 | -- | -- |
Tax History Compared to Growth
Tax History
| Year | Tax Paid | Tax Assessment Tax Assessment Total Assessment is a certain percentage of the fair market value that is determined by local assessors to be the total taxable value of land and additions on the property. | Land | Improvement |
|---|---|---|---|---|
| 2025 | $2,712 | $19,510 | -- | -- |
| 2024 | $2,661 | $18,581 | -- | -- |
| 2023 | $2,661 | $36,200 | $7,240 | $28,960 |
| 2022 | $2,581 | $27,530 | $5,500 | $22,030 |
| 2021 | $2,602 | $26,350 | $5,270 | $21,080 |
| 2020 | $2,533 | $24,270 | $4,850 | $19,420 |
| 2019 | $2,539 | $22,750 | $4,550 | $18,200 |
| 2018 | $2,415 | $20,830 | $4,160 | $16,670 |
| 2017 | $2,284 | $18,700 | $3,740 | $14,960 |
| 2016 | $2,167 | $17,770 | $3,550 | $14,220 |
| 2015 | $2,178 | $17,550 | $3,510 | $14,040 |
Agents Affiliated with this Home
-
Amelia Tutera

Seller's Agent in 2025
Amelia Tutera
West USA Realty
(623) 487-5096
1 in this area
79 Total Sales
-
George Laughton

Seller's Agent in 2023
George Laughton
My Home Group Real Estate
(623) 462-3017
57 in this area
3,040 Total Sales
-
Matthew Witherspoon

Seller Co-Listing Agent in 2023
Matthew Witherspoon
My Home Group
(480) 331-2491
2 in this area
112 Total Sales
-
Ivan Mendoza

Buyer's Agent in 2023
Ivan Mendoza
HomeSmart
(602) 550-4262
9 in this area
165 Total Sales
-
Brian Gubernick

Seller's Agent in 2016
Brian Gubernick
Keller Williams Realty Phoenix
(480) 314-4442
79 Total Sales
-
N
Seller Co-Listing Agent in 2016
Natasha Greenhalgh
North & Co
Map
Source: Arizona Regional Multiple Listing Service (ARMLS)
MLS Number: 6571757
APN: 105-90-311
- 4121 W Alta Vista Rd
- 4125 W Lydia Ln
- 6514 S 38th Ln
- 4001 W Southern Ave Unit 50
- 3927 W Southern Ave
- 4318 W Apollo Rd
- 3905 W Irwin Ave
- 4010 W Fremont Rd
- 3713 W Nancy Ln
- 4352 W St Catherine Ave Unit 3
- 6731 S 37th Dr
- 5649 S 42nd Ave Unit 50
- 5643 S 42nd Ave Unit 51
- 7118 S 37th Glen
- 3719 W Carson Rd
- 4332 W Carson Rd
- 4505 W Burgess Ln
- 3545 W Glass Ln
- 6812 S 45th Ave
- 6221 S 45th Glen

