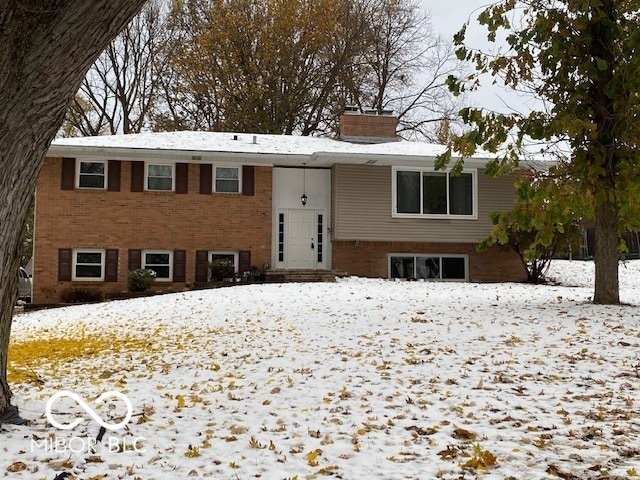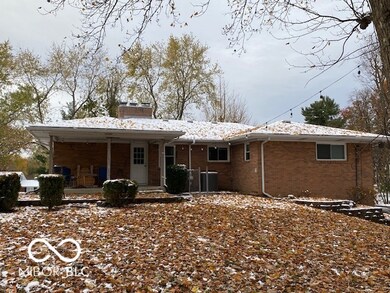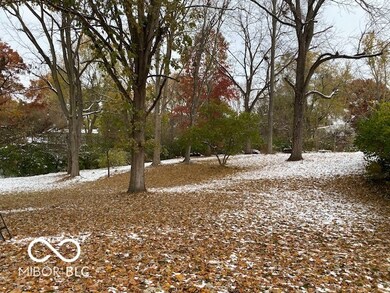4032 Winding Way Indianapolis, IN 46220
Millersville NeighborhoodEstimated payment $2,854/month
Highlights
- Updated Kitchen
- 0.82 Acre Lot
- Family Room with Fireplace
- Clearwater Elementary School Rated A-
- Mature Trees
- Engineered Wood Flooring
About This Home
Fantastic half acre mature lot with beautiful topography in the back yard. Feels like you're in the country yet mere minutes from everything. Solid 1960's construction featuring 4 bedrooms and three full bathrooms (two of which were beautifully renovated) plus a half bath on the main (lower) floor. Generous spaces with several updated finishes. Windows had been previously replaced. New kitchen counters and some newer appliances. Double wall ovens. Front, back and lower service doors have all been replaced. Richly colored Westridge hardwood floors. New hex tile fireplace hearth. Some classic original hardwoods. New Lennox furnace 1 year old. Owned water softener about 3 years old. Newer A/O Smith water heater. Radon removal system already installed. Massive laundry and utility room. The garage is heated and there's an awesome separate workshop plus a flex space that was once a workout area. Mini barn conveniently located off the garage for lawn equipment keeping your garage nice and clean. Covered back patio leads to a large open patio - nice for firepit, Blackstone, Green Egg, etc. Excellent Washington Township Schools. Under 15 minutes to Castleton, about 20 min downtown and just 6 minutes to Glendale.
Home Details
Home Type
- Single Family
Est. Annual Taxes
- $5,158
Year Built
- Built in 1961 | Remodeled
Lot Details
- 0.82 Acre Lot
- Irregular Lot
- Mature Trees
Parking
- 2 Car Attached Garage
- Workshop in Garage
- Garage Door Opener
Home Design
- Brick Exterior Construction
- Brick Foundation
- Vinyl Siding
Interior Spaces
- 2-Story Property
- Woodwork
- Paddle Fans
- Entrance Foyer
- Family Room with Fireplace
- 2 Fireplaces
- Great Room with Fireplace
- Utility Room
- Attic Access Panel
Kitchen
- Updated Kitchen
- Eat-In Kitchen
- Double Oven
- Electric Cooktop
- Dishwasher
- Disposal
Flooring
- Engineered Wood
- Carpet
- Laminate
Bedrooms and Bathrooms
- 4 Bedrooms
Laundry
- Laundry Room
- Laundry on main level
- Dryer
- Washer
Home Security
- Radon Detector
- Fire and Smoke Detector
Outdoor Features
- Shed
Schools
- Clearwater Elementary School
- Eastwood Middle School
- North Central High School
Utilities
- Forced Air Heating and Cooling System
- Gas Water Heater
Community Details
- No Home Owners Association
- Kessler Estates Subdivision
Listing and Financial Details
- Tax Lot 19
- Assessor Parcel Number 490704106005000800
Map
Home Values in the Area
Average Home Value in this Area
Tax History
| Year | Tax Paid | Tax Assessment Tax Assessment Total Assessment is a certain percentage of the fair market value that is determined by local assessors to be the total taxable value of land and additions on the property. | Land | Improvement |
|---|---|---|---|---|
| 2024 | $5,157 | $381,700 | $49,700 | $332,000 |
| 2023 | $5,157 | $381,700 | $49,700 | $332,000 |
| 2022 | $4,600 | $314,600 | $49,700 | $264,900 |
| 2021 | $3,807 | $273,000 | $42,000 | $231,000 |
| 2020 | $3,535 | $268,300 | $42,000 | $226,300 |
| 2019 | $3,182 | $257,300 | $42,000 | $215,300 |
| 2018 | $3,068 | $254,100 | $42,000 | $212,100 |
| 2017 | $2,998 | $251,600 | $42,000 | $209,600 |
| 2016 | $2,630 | $236,100 | $42,000 | $194,100 |
| 2014 | $2,424 | $233,100 | $42,000 | $191,100 |
| 2013 | $2,425 | $233,100 | $42,000 | $191,100 |
Property History
| Date | Event | Price | List to Sale | Price per Sq Ft | Prior Sale |
|---|---|---|---|---|---|
| 11/20/2025 11/20/25 | For Sale | $460,000 | +19.5% | $131 / Sq Ft | |
| 03/04/2022 03/04/22 | Sold | $385,000 | +2.7% | $110 / Sq Ft | View Prior Sale |
| 01/24/2022 01/24/22 | Pending | -- | -- | -- | |
| 01/19/2022 01/19/22 | For Sale | $375,000 | -- | $107 / Sq Ft |
Purchase History
| Date | Type | Sale Price | Title Company |
|---|---|---|---|
| Warranty Deed | -- | Chicago Title | |
| Warranty Deed | $385,000 | Chicago Title | |
| Warranty Deed | -- | Investors Titlecorp |
Mortgage History
| Date | Status | Loan Amount | Loan Type |
|---|---|---|---|
| Open | $365,750 | New Conventional | |
| Closed | $365,750 | New Conventional | |
| Previous Owner | $181,782 | New Conventional |
Source: MIBOR Broker Listing Cooperative®
MLS Number: 22072683
APN: 49-07-04-106-005.000-800
- 5810 Winding Way Ln
- 5739 Spruce Knoll Ct
- 5530 Greenview Dr
- 3939 E 56th St
- 4210 Kessler Lane East Dr
- 5566 N Drexel Ave
- 5735 N Sherman Ave
- 3711 E 57th St
- 6265 Johnson Rd
- 5014 Cavendish Rd
- 5628 Mead Ct
- 4944 Windridge Dr
- 6110 N Olney St
- 5657 E Fall Creek Pkwy Dr N
- 5344 Thicket Hill Ln
- 5940 N Emerson Ave
- 5233 Nob Ln
- 6280 N Chester Ave
- 4956 Mallard View Dr
- 6054 Wexford Rd
- 4020 Monaco Dr
- 3836 Arbor Green Ln
- 5200 E Fall Creek Parkway Dr N
- 6111 Allisonville Rd
- 6111 Allisonville Rd Unit 145.1408437
- 6111 Allisonville Rd Unit 144.1408436
- 6111 Allisonville Rd Unit 31.1408432
- 6111 Allisonville Rd Unit 150.1408441
- 6111 Allisonville Rd Unit 104.1408435
- 6111 Allisonville Rd Unit 127.1408434
- 6111 Allisonville Rd Unit 151.1408438
- 5778 Brockton Ct
- 4430 Brookline Ct
- 4901 Whitton Place
- 4901 Whitton Place Unit 6258F.1403931
- 4901 Whitton Place Unit 6258H.1403930
- 4901 Whitton Place Unit 6265F.1403928
- 4901 Whitton Place Unit 6245E.1403929
- 4901 Whitton Place Unit 6245D.1403926
- 4901 Whitton Place Unit 6265B.1403927



