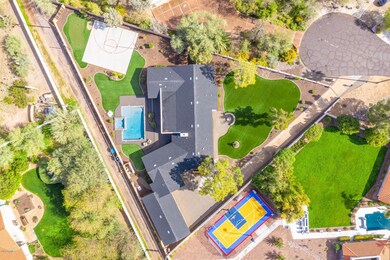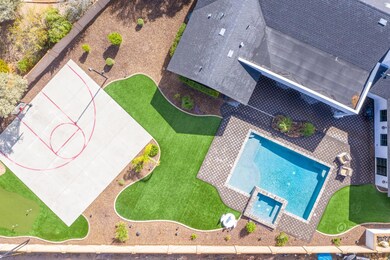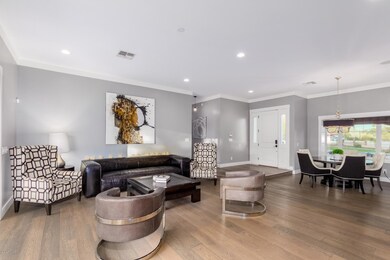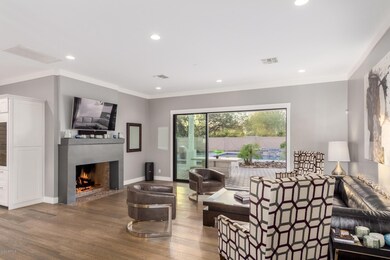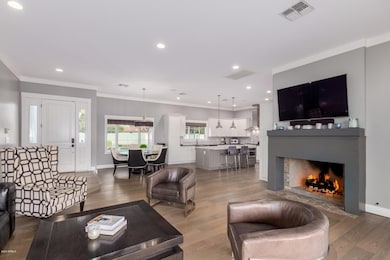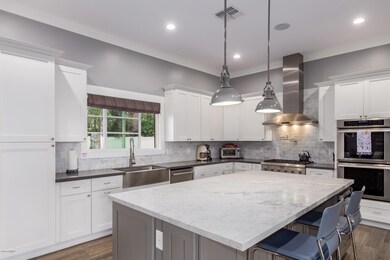
4035 E Cudia Way Phoenix, AZ 85018
Camelback East Village NeighborhoodHighlights
- Heated Spa
- 0.64 Acre Lot
- Wood Flooring
- Hopi Elementary School Rated A
- Mountain View
- Private Yard
About This Home
As of August 2020Stunning full high boned ranch remodel on 3/4 acre, low care, turnkey, can come fully furnished. Brushed brass, marble counters, western window slider walls, huge second living room, split guest quarters, black out shades, plank wood floor, turf landscaping complete with putting green and sport court, his and hers closets, stunning night entertaining lighting, surround sound, soaring views of Camelback and walking distance to PCDS- Hopi District! Quiet cul de sac perfect for bike riding, 4 car garage, private and lots of room for parking. Makes excellent family home, lock and leave or killer VRBO. No hoa, full home automation with camera system. Aggressively priced for immediate sale.
Last Agent to Sell the Property
Walt Danley Local Luxury Christie's International Real Estate Brokerage Phone: 520-403-5270 License #BR578628000 Listed on: 04/06/2020

Home Details
Home Type
- Single Family
Est. Annual Taxes
- $7,389
Year Built
- Built in 2013
Lot Details
- 0.64 Acre Lot
- Cul-De-Sac
- Private Streets
- Block Wall Fence
- Artificial Turf
- Front and Back Yard Sprinklers
- Sprinklers on Timer
- Private Yard
Parking
- 4 Car Direct Access Garage
- 10 Open Parking Spaces
- Garage Door Opener
Home Design
- Wood Frame Construction
- Composition Roof
- Concrete Roof
- Stucco
Interior Spaces
- 4,600 Sq Ft Home
- 1-Story Property
- Ceiling height of 9 feet or more
- Ceiling Fan
- Double Pane Windows
- Low Emissivity Windows
- Solar Screens
- Living Room with Fireplace
- Mountain Views
Kitchen
- Eat-In Kitchen
- Breakfast Bar
- Built-In Microwave
- ENERGY STAR Qualified Appliances
- Kitchen Island
Flooring
- Wood
- Carpet
- Tile
Bedrooms and Bathrooms
- 5 Bedrooms
- Remodeled Bathroom
- Primary Bathroom is a Full Bathroom
- 3.5 Bathrooms
- Dual Vanity Sinks in Primary Bathroom
- Bathtub With Separate Shower Stall
Home Security
- Security System Owned
- Smart Home
Accessible Home Design
- Accessible Hallway
- Doors are 32 inches wide or more
Pool
- Heated Spa
- Private Pool
Outdoor Features
- Covered patio or porch
- Fire Pit
Schools
- Hopi Elementary School
- Ingleside Middle School
- Arcadia High School
Utilities
- Zoned Heating and Cooling System
- Heating System Uses Natural Gas
- Water Purifier
- High Speed Internet
- Cable TV Available
Listing and Financial Details
- Tax Lot 26
- Assessor Parcel Number 171-08-051
Community Details
Overview
- No Home Owners Association
- Association fees include no fees
- Built by Two Hawks
- Cudia City Estates Subdivision
Recreation
- Sport Court
Ownership History
Purchase Details
Home Financials for this Owner
Home Financials are based on the most recent Mortgage that was taken out on this home.Purchase Details
Purchase Details
Home Financials for this Owner
Home Financials are based on the most recent Mortgage that was taken out on this home.Purchase Details
Home Financials for this Owner
Home Financials are based on the most recent Mortgage that was taken out on this home.Purchase Details
Home Financials for this Owner
Home Financials are based on the most recent Mortgage that was taken out on this home.Purchase Details
Home Financials for this Owner
Home Financials are based on the most recent Mortgage that was taken out on this home.Similar Homes in Phoenix, AZ
Home Values in the Area
Average Home Value in this Area
Purchase History
| Date | Type | Sale Price | Title Company |
|---|---|---|---|
| Warranty Deed | -- | Chicago Title Agency | |
| Warranty Deed | $1,850,000 | Chicago Title Agency | |
| Special Warranty Deed | -- | Accommodation | |
| Warranty Deed | $1,900,000 | First Arizona Title Agency | |
| Warranty Deed | $1,570,000 | First Arizona Title Agency | |
| Warranty Deed | $620,000 | Fidelity National Title Agen | |
| Interfamily Deed Transfer | -- | Fidelity National Title Agen |
Mortgage History
| Date | Status | Loan Amount | Loan Type |
|---|---|---|---|
| Previous Owner | $1,567,500 | New Conventional | |
| Previous Owner | $1,500,000 | New Conventional | |
| Previous Owner | $1,177,500 | New Conventional | |
| Previous Owner | $300,000 | Stand Alone Second | |
| Previous Owner | $516,000 | New Conventional | |
| Previous Owner | $516,000 | New Conventional |
Property History
| Date | Event | Price | Change | Sq Ft Price |
|---|---|---|---|---|
| 08/21/2020 08/21/20 | Sold | $1,850,000 | 0.0% | $402 / Sq Ft |
| 08/20/2020 08/20/20 | For Sale | $1,850,000 | 0.0% | $402 / Sq Ft |
| 07/29/2020 07/29/20 | For Sale | $1,850,000 | 0.0% | $402 / Sq Ft |
| 07/29/2020 07/29/20 | Price Changed | $1,850,000 | 0.0% | $402 / Sq Ft |
| 05/01/2020 05/01/20 | Off Market | $1,850,000 | -- | -- |
| 04/06/2020 04/06/20 | For Sale | $1,999,000 | 0.0% | $435 / Sq Ft |
| 04/15/2019 04/15/19 | Rented | $15,000 | 0.0% | -- |
| 04/09/2019 04/09/19 | Under Contract | -- | -- | -- |
| 04/09/2019 04/09/19 | For Rent | $15,000 | 0.0% | -- |
| 12/20/2016 12/20/16 | Sold | $1,900,000 | +0.1% | $413 / Sq Ft |
| 02/24/2015 02/24/15 | Price Changed | $1,899,000 | 0.0% | $413 / Sq Ft |
| 12/01/2014 12/01/14 | Pending | -- | -- | -- |
| 10/07/2014 10/07/14 | For Sale | $1,899,000 | -- | $413 / Sq Ft |
Tax History Compared to Growth
Tax History
| Year | Tax Paid | Tax Assessment Tax Assessment Total Assessment is a certain percentage of the fair market value that is determined by local assessors to be the total taxable value of land and additions on the property. | Land | Improvement |
|---|---|---|---|---|
| 2025 | $8,393 | $114,426 | -- | -- |
| 2024 | $8,213 | $108,977 | -- | -- |
| 2023 | $8,213 | $171,760 | $34,350 | $137,410 |
| 2022 | $7,852 | $140,350 | $28,070 | $112,280 |
| 2021 | $8,160 | $129,460 | $25,890 | $103,570 |
| 2020 | $8,031 | $117,480 | $23,490 | $93,990 |
| 2019 | $7,708 | $117,330 | $23,460 | $93,870 |
| 2018 | $7,389 | $105,080 | $21,010 | $84,070 |
| 2017 | $7,076 | $87,420 | $17,480 | $69,940 |
| 2016 | $6,878 | $73,760 | $14,750 | $59,010 |
| 2015 | $6,296 | $90,600 | $18,120 | $72,480 |
Agents Affiliated with this Home
-
Katrina Barrett

Seller's Agent in 2020
Katrina Barrett
Walt Danley Local Luxury Christie's International Real Estate
(520) 403-5270
150 in this area
449 Total Sales
-
Jennifer Kinder
J
Buyer's Agent in 2020
Jennifer Kinder
HomeSmart
(520) 275-1271
3 in this area
6 Total Sales
-
Zachary Cates
Z
Seller's Agent in 2019
Zachary Cates
eXp Realty
(602) 369-0140
8 in this area
122 Total Sales
Map
Source: Arizona Regional Multiple Listing Service (ARMLS)
MLS Number: 6062393
APN: 171-08-051
- 5404 N 41st St
- 4022 E Stanford Dr
- 5112 N 41st St
- 4131 E San Miguel Ave
- 3921 E San Miguel Ave
- 4350 E Vermont Ave
- 3901 E San Miguel Ave
- 5555 N Camino Del Contento
- 3812 E Camelback Rd
- 3933 E Rancho Dr
- 4114 E Calle Redonda Unit 54
- 3825 E Camelback Rd Unit 152
- 3825 E Camelback Rd Unit 290
- 3825 E Camelback Rd Unit 117
- 3825 E Camelback Rd Unit 234
- 3825 E Camelback Rd Unit 292
- 3825 E Camelback Rd Unit 239
- 4414 E Vermont Ave S
- 4201 E Camelback Rd Unit 70
- 4201 E Camelback Rd Unit 51

