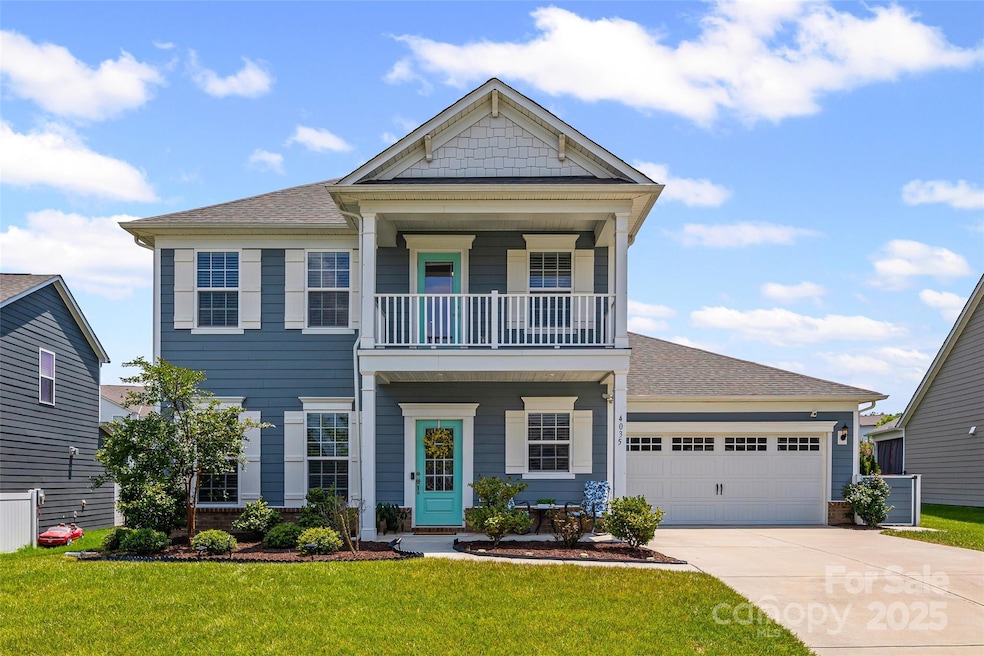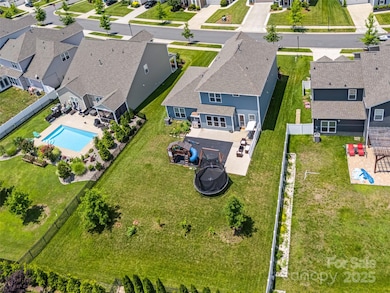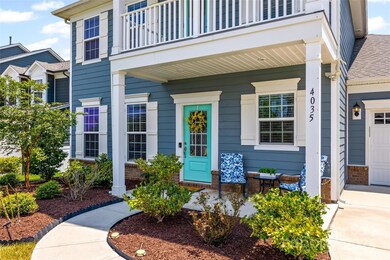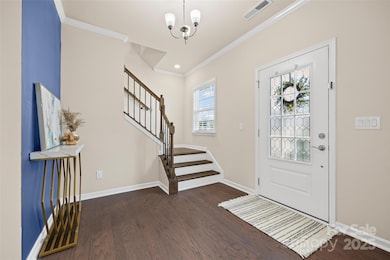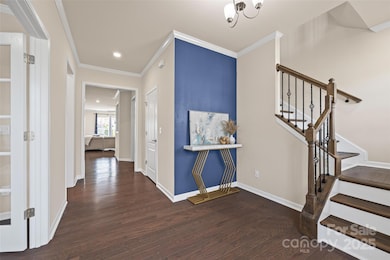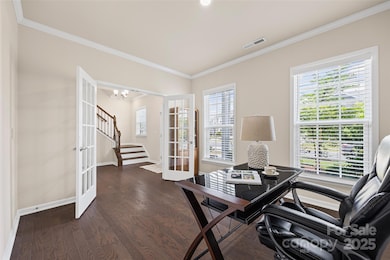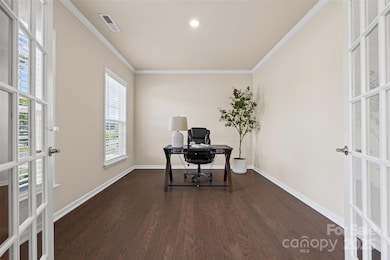
4035 Spring Garden St Fort Mill, SC 29715
Springfield NeighborhoodEstimated payment $4,430/month
Highlights
- Fitness Center
- Open Floorplan
- Transitional Architecture
- Springfield Elementary School Rated A
- Clubhouse
- Wood Flooring
About This Home
This North-facing McCullough home is a show stopper w/ it's double front porch & over 1/4 acre lot! As you make your way in on engineered wood floors that run throughout the downstairs common areas, the chef's kitchen is sure to impress w/ wooden hood, gas range, walk-in pantry, & flex w/ built-in drop zone. The open floor plan gives light throughout the extended great room & dining, & rounding off the downstairs is an office w/ french doors, 1/2 bath, AND guest bed w/ full bath. As you head upstairs you'll find a loft, 2 secondary beds & a bath, & primary suite w/ details incl trey ceiling & custom closet. No detail was spared w/ fans in all beds, finished garage w/ epoxy floors, molding details, whole home water softener system, & more! Outside you'll find an expansive patio (over 900 sqft) & large yard! McCullough is a lifestyle rich community w/ 2 pools, sport courts, dog park, near downtown Pineville, & 10 min from the light rail that takes you straight to uptown - welcome home!
Listing Agent
Allen Tate Fort Mill Brokerage Email: stefanie.janky@allentate.com License #101121 Listed on: 07/12/2025

Home Details
Home Type
- Single Family
Est. Annual Taxes
- $3,016
Year Built
- Built in 2020
Lot Details
- Level Lot
- Irrigation
- Property is zoned RD-1
HOA Fees
- $108 Monthly HOA Fees
Parking
- 2 Car Attached Garage
- Garage Door Opener
- Driveway
- 2 Open Parking Spaces
Home Design
- Transitional Architecture
- Brick Exterior Construction
- Slab Foundation
- Hardboard
Interior Spaces
- 2-Story Property
- Open Floorplan
- Wired For Data
- Entrance Foyer
- Pull Down Stairs to Attic
Kitchen
- Breakfast Bar
- Built-In Self-Cleaning Oven
- Gas Cooktop
- Range Hood
- Microwave
- Plumbed For Ice Maker
- Dishwasher
- Kitchen Island
- Disposal
Flooring
- Wood
- Tile
Bedrooms and Bathrooms
- Walk-In Closet
Laundry
- Dryer
- Washer
Outdoor Features
- Covered patio or porch
Schools
- Nation Ford High School
Utilities
- Forced Air Zoned Heating and Cooling System
- Heating System Uses Natural Gas
- Cable TV Available
Listing and Financial Details
- Assessor Parcel Number 725-02-01-191
Community Details
Overview
- Kuester Managament Association, Phone Number (704) 973-9019
- Built by Pulte
- Mccullough Subdivision
- Mandatory home owners association
Amenities
- Picnic Area
- Clubhouse
Recreation
- Sport Court
- Recreation Facilities
- Community Playground
- Fitness Center
- Community Pool
- Dog Park
- Trails
Map
Home Values in the Area
Average Home Value in this Area
Tax History
| Year | Tax Paid | Tax Assessment Tax Assessment Total Assessment is a certain percentage of the fair market value that is determined by local assessors to be the total taxable value of land and additions on the property. | Land | Improvement |
|---|---|---|---|---|
| 2024 | $3,016 | $17,089 | $3,400 | $13,689 |
| 2023 | $2,924 | $17,089 | $3,400 | $13,689 |
| 2022 | $2,898 | $17,089 | $3,400 | $13,689 |
| 2021 | -- | $16,262 | $3,400 | $12,862 |
| 2020 | $0 | $0 | $0 | $0 |
Property History
| Date | Event | Price | Change | Sq Ft Price |
|---|---|---|---|---|
| 07/12/2025 07/12/25 | For Sale | $735,000 | -- | $246 / Sq Ft |
Purchase History
| Date | Type | Sale Price | Title Company |
|---|---|---|---|
| Special Warranty Deed | $446,435 | None Available | |
| Special Warranty Deed | $446,435 | None Listed On Document |
Mortgage History
| Date | Status | Loan Amount | Loan Type |
|---|---|---|---|
| Previous Owner | $424,113 | New Conventional |
Similar Homes in Fort Mill, SC
Source: Canopy MLS (Canopy Realtor® Association)
MLS Number: 4277203
APN: 7250201191
- 4029 Spring Garden St
- 4023 Spring Garden St
- 1033 Dorsey Dr
- 2019 Taylorcrest Dr
- 281 Loch Stone St
- 1225 Madison Green Dr
- 5031 Burnwald Ct
- 16008 Weeping Valley Dr
- 611 Tee Ridge Ct
- 13624 Jacks Ln
- 3104 Highgate Dr
- 499 Tayberry Ln
- 656 Hosta Dr
- 576 Putting Dr
- 524 Tayberry Ln
- 725 Rock Lake Glen
- 3305 Moreland Ct
- 208 Mcduffie Ln
- 11608 Founders Park Ln
- 531 Harlech Ct
- 5031 Burnwald Ct
- 14221 Polk Terrace Ln
- 7651 Fenn Way
- 315 Flint Hill Rd
- 483 Sweetgum Dr
- 492 Glory Ct
- 484 Lazywood Ln
- 230 Water Oak Dr
- 1069 Chateau Crossing Dr
- 704 Heritage Pkwy Unit 704
- 705 Heritage Pkwy
- 211 Heritage Blvd Unit 205
- 826 Summerlake Dr
- 2665 Grantham Place Dr
- 118 Kenmore Dr
- 226 Johnston Dr
- 834 Daly Cir
- 309 Berg Cir
- 12031 Stratfield Place Cir
- 12821-12920 Meadow Creek Ln
