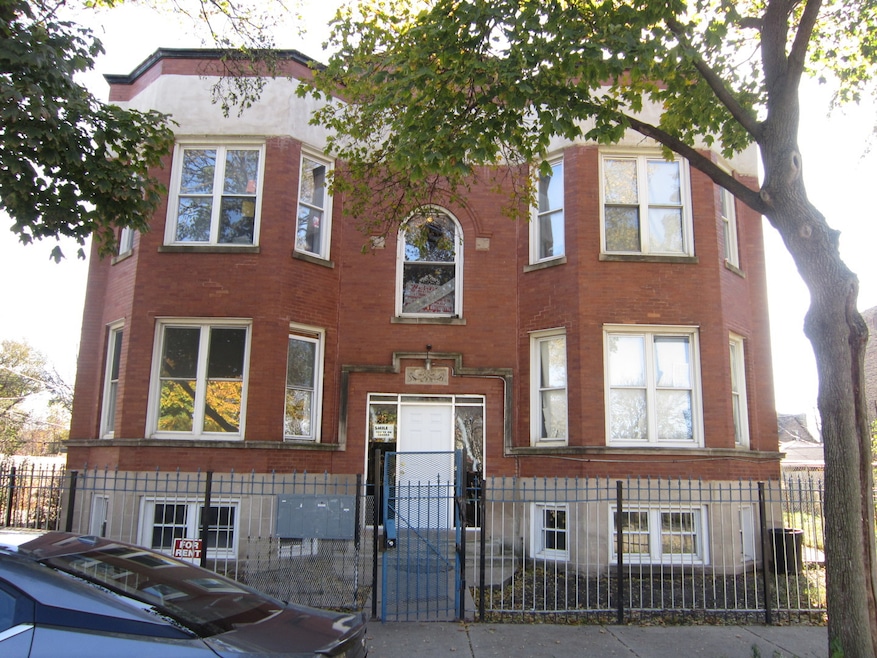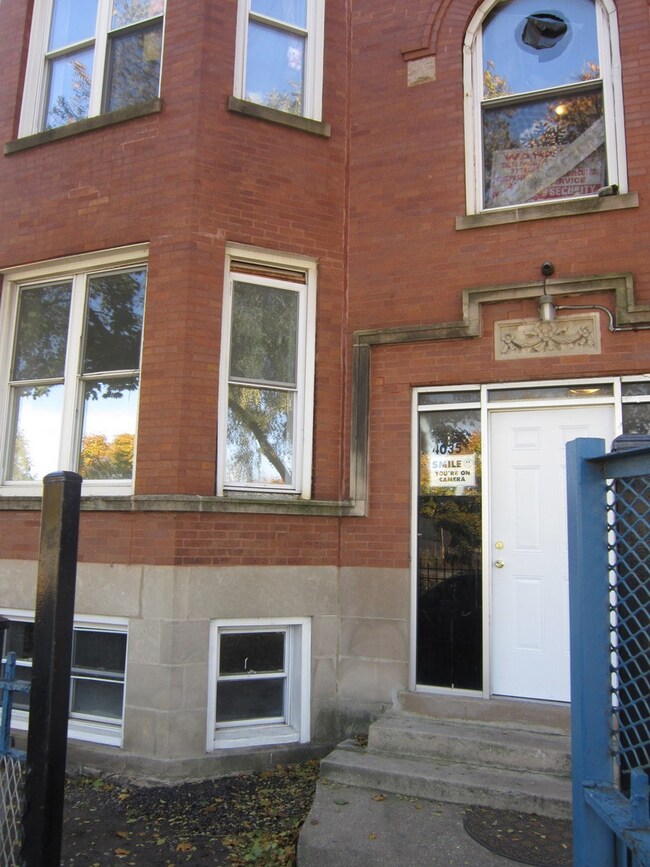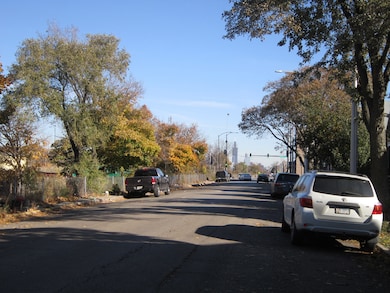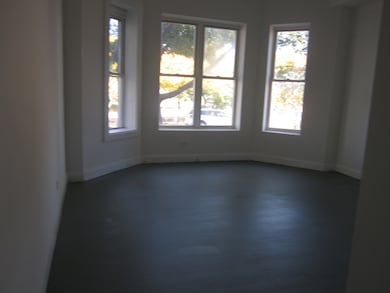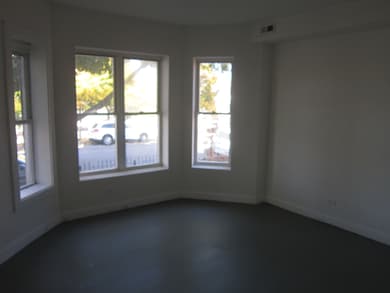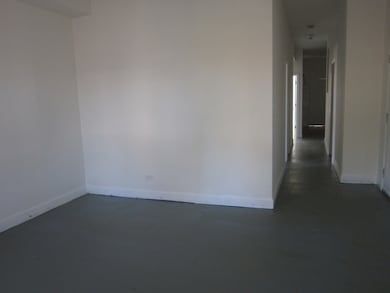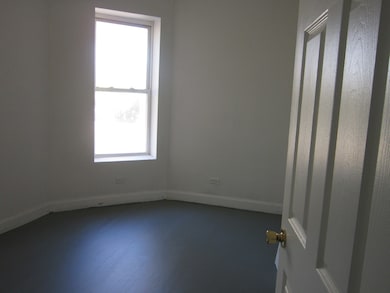4035 W Harrison St Unit 1 Chicago, IL 60624
Garfield Park Neighborhood
3
Beds
1
Bath
1,000
Sq Ft
1910
Built
Highlights
- Wood Flooring
- 3-minute walk to Pulaski Station (Blue Line - Forest Park Branch)
- Living Room
- Formal Dining Room
- Enclosed Patio or Porch
- Laundry Room
About This Home
Fresh paint ,ready for new tenants ,1 year lease ,Harwood floors , 3 bedrooms 1 bath ,no smoking ,next to XWY 290 minutes to downtown ,Pulaski CTA bus in the corner ,blue line train convenient location. Requirements 3X income to rent ,credit score 650+ verification of employment and background check application for each person over 18 year old who will be living in the unit ,
Property Details
Home Type
- Multi-Family
Year Built
- Built in 1910 | Remodeled in 2019
Home Design
- Property Attached
- Entry on the 1st floor
- Brick Exterior Construction
Interior Spaces
- 1,000 Sq Ft Home
- 2-Story Property
- Family Room
- Living Room
- Formal Dining Room
- Wood Flooring
- Laundry Room
Bedrooms and Bathrooms
- 3 Bedrooms
- 3 Potential Bedrooms
- 1 Full Bathroom
Additional Features
- Enclosed Patio or Porch
- Lot Dimensions are 50x125
- Forced Air Heating System
Listing and Financial Details
- Security Deposit $1,400
- Property Available on 11/10/25
- Rent includes water, exterior maintenance, lawn care, snow removal
Community Details
Overview
- 4 Units
Pet Policy
- No Pets Allowed
Map
Source: Midwest Real Estate Data (MRED)
MLS Number: 12515390
APN: 16154070080000
Nearby Homes
- 4036 W Lexington St
- 4018 W Polk St
- 738 S Karlov Ave
- 3929 W Flournoy St
- 3936 W Congress Pkwy
- 3501 W 5th Ave
- 3301 W Van Buren St
- 3943 W Lexington St
- 4031 W Gladys Ave
- 801 S Kedvale Ave
- 3950 W Polk St
- 3906 W Flournoy St
- 3916 W Congress Pkwy
- 3912 W Congress Pkwy
- 814 S Karlov Ave
- 3907 W Van Buren St
- 4116 W Arthington St
- 3854 W Van Buren St
- 4110 W Van Buren St
- 3846 W Flournoy St
- 4058 W Congress Pkwy Unit 2S
- 4058 W Congress Pkwy Unit 4058-2S
- 4017 W Van Buren St Unit 2
- 3905 W Van Buren St Unit 3
- 310 S Springfield Ave Unit 2S
- 4209 W Jackson Blvd Unit 3
- 4039 W Wilcox St Unit 2
- 4344 W Lexington St Unit 2
- 3840 W Fillmore St Unit G
- 4238 W Grenshaw St
- 4238 W Grenshaw St
- 3821 W Fillmore St Unit 1R
- 3821 W Fillmore St Unit 2B
- 3840 W Roosevelt Rd Unit A
- 3840 W Roosevelt Rd Unit 101
- 1249 S Kedvale Ave
- 703 S Central Park Ave Unit ID1306374P
- 719 S Central Park Ave Unit 1F
- 1242 S Tripp Ave Unit 2
- 4114 W Washington Blvd
