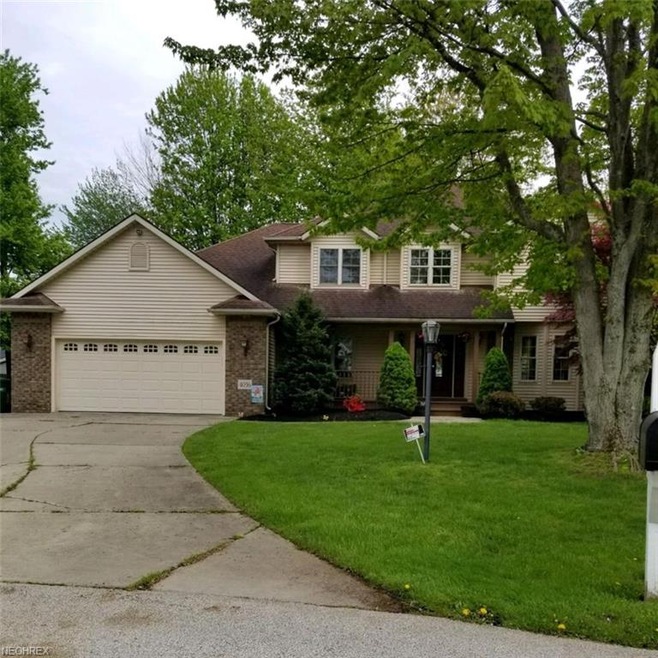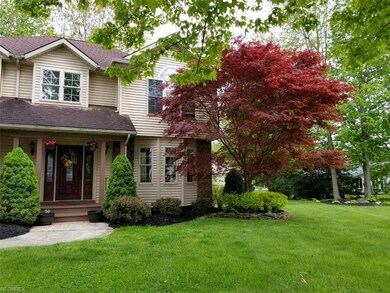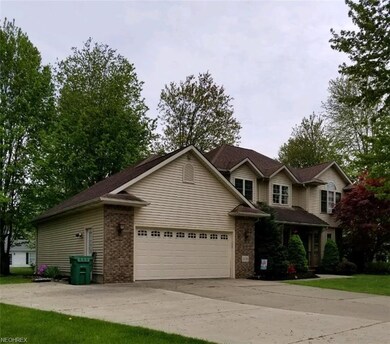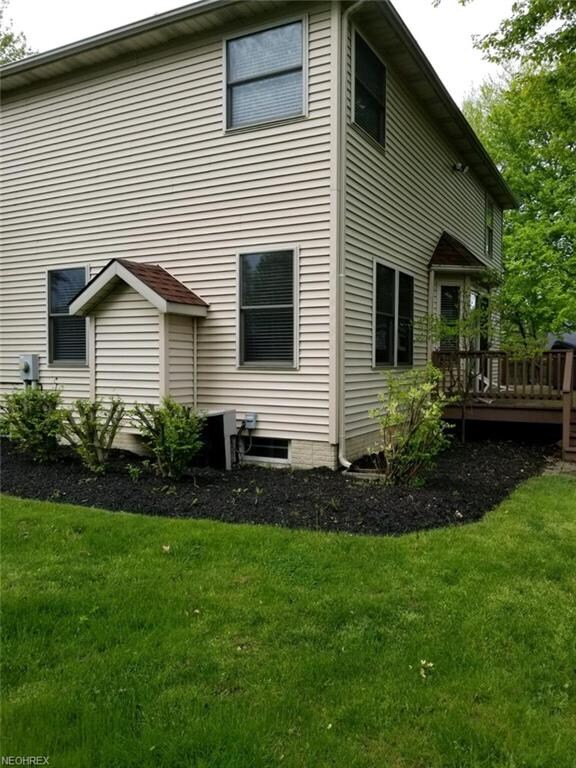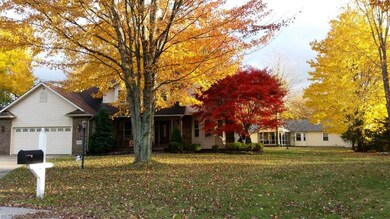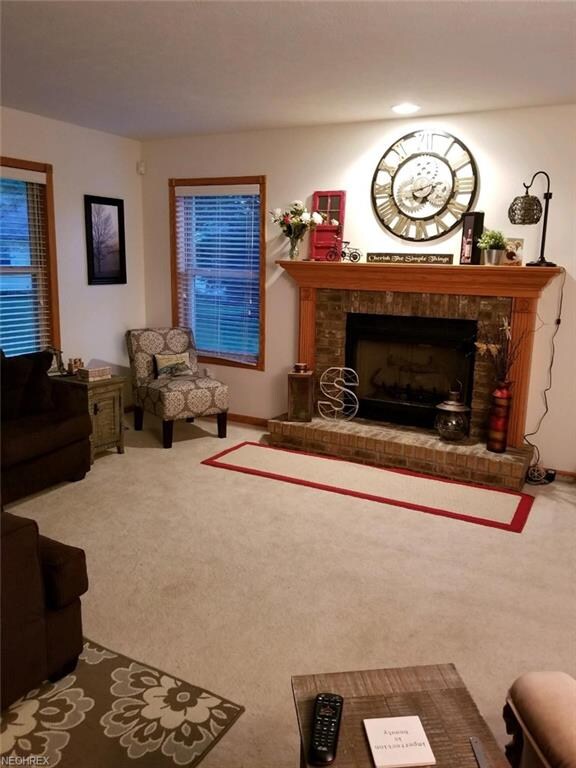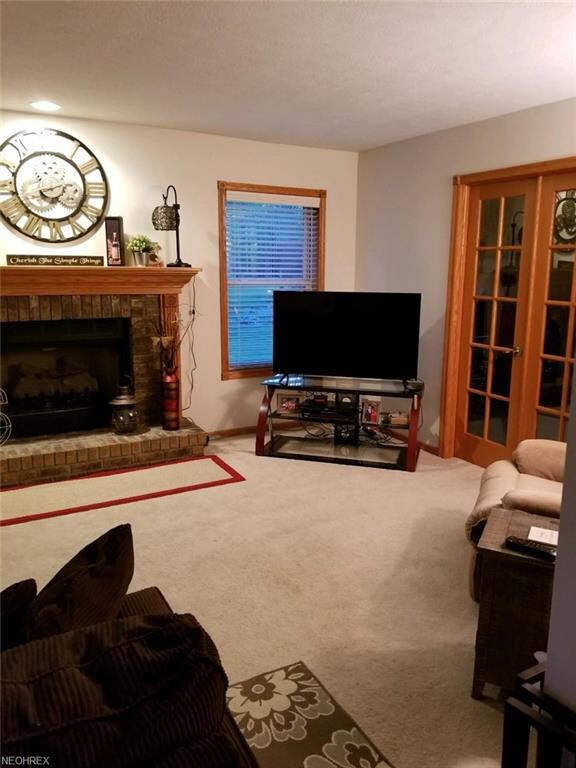
4036 Huntington Dr Ashtabula, OH 44004
Ashtabula City NeighborhoodEstimated Value: $332,000 - $440,000
Highlights
- Spa
- Colonial Architecture
- 1 Fireplace
- 0.45 Acre Lot
- Deck
- 2 Car Attached Garage
About This Home
As of August 2018This home is located at 4036 Huntington Dr, Ashtabula, OH 44004 since 20 May 2018 and is currently estimated at $383,158, approximately $112 per square foot. This property was built in 1998. 4036 Huntington Dr is a home located in Ashtabula County with nearby schools including Lakeside High School and Christian Faith Academy.
Home Details
Home Type
- Single Family
Est. Annual Taxes
- $3,921
Year Built
- Built in 1998
Lot Details
- 0.45 Acre Lot
- Northwest Facing Home
Parking
- 2 Car Attached Garage
Home Design
- Colonial Architecture
- Brick Exterior Construction
- Asphalt Roof
- Vinyl Construction Material
Interior Spaces
- 2-Story Property
- 1 Fireplace
- Unfinished Basement
Kitchen
- Range
- Dishwasher
Bedrooms and Bathrooms
- 4 Bedrooms
Laundry
- Dryer
- Washer
Outdoor Features
- Spa
- Deck
Utilities
- Central Air
- Heat Pump System
Community Details
- Greenbriar Community
Listing and Financial Details
- Assessor Parcel Number 480601001800
Ownership History
Purchase Details
Home Financials for this Owner
Home Financials are based on the most recent Mortgage that was taken out on this home.Purchase Details
Home Financials for this Owner
Home Financials are based on the most recent Mortgage that was taken out on this home.Purchase Details
Home Financials for this Owner
Home Financials are based on the most recent Mortgage that was taken out on this home.Purchase Details
Home Financials for this Owner
Home Financials are based on the most recent Mortgage that was taken out on this home.Similar Homes in Ashtabula, OH
Home Values in the Area
Average Home Value in this Area
Purchase History
| Date | Buyer | Sale Price | Title Company |
|---|---|---|---|
| Hassett Sheri J | $220,000 | Chicago Title Agency | |
| Sonoski Larry W | $210,000 | Chicago Title | |
| Tredway James E | $200,000 | Franklin Blair Title Agency | |
| David Robert G | $29,500 | -- |
Mortgage History
| Date | Status | Borrower | Loan Amount |
|---|---|---|---|
| Open | Hassett Sheri J | $176,000 | |
| Previous Owner | Sonoski Larry W | $110,000 | |
| Previous Owner | Tredway James E | $160,000 | |
| Previous Owner | David Robert G | $87,300 | |
| Previous Owner | David Robert G | $134,000 | |
| Previous Owner | David Robert G | $65,000 | |
| Previous Owner | David Robert G | $146,630 |
Property History
| Date | Event | Price | Change | Sq Ft Price |
|---|---|---|---|---|
| 08/15/2018 08/15/18 | Sold | $220,000 | -7.9% | $65 / Sq Ft |
| 06/15/2018 06/15/18 | Pending | -- | -- | -- |
| 05/20/2018 05/20/18 | For Sale | $239,000 | +13.8% | $70 / Sq Ft |
| 09/29/2016 09/29/16 | Sold | $210,000 | -8.7% | $81 / Sq Ft |
| 08/23/2016 08/23/16 | Pending | -- | -- | -- |
| 05/09/2016 05/09/16 | For Sale | $229,900 | +15.0% | $89 / Sq Ft |
| 08/25/2014 08/25/14 | Sold | $200,000 | -20.0% | $67 / Sq Ft |
| 08/01/2014 08/01/14 | Pending | -- | -- | -- |
| 02/17/2014 02/17/14 | For Sale | $249,900 | -- | $83 / Sq Ft |
Tax History Compared to Growth
Tax History
| Year | Tax Paid | Tax Assessment Tax Assessment Total Assessment is a certain percentage of the fair market value that is determined by local assessors to be the total taxable value of land and additions on the property. | Land | Improvement |
|---|---|---|---|---|
| 2024 | $8,362 | $99,300 | $14,560 | $84,740 |
| 2023 | $4,567 | $99,300 | $14,560 | $84,740 |
| 2022 | $4,078 | $76,370 | $11,200 | $65,170 |
| 2021 | $4,122 | $76,370 | $11,200 | $65,170 |
| 2020 | $4,148 | $76,370 | $11,200 | $65,170 |
| 2019 | $4,078 | $75,040 | $12,390 | $62,650 |
| 2018 | $3,945 | $75,040 | $12,390 | $62,650 |
| 2017 | $3,939 | $75,040 | $12,390 | $62,650 |
| 2016 | $3,924 | $71,510 | $11,830 | $59,680 |
| 2015 | $3,922 | $71,510 | $11,830 | $59,680 |
| 2014 | $3,757 | $71,510 | $11,830 | $59,680 |
| 2013 | $3,508 | $68,500 | $10,750 | $57,750 |
Agents Affiliated with this Home
-
Sherry Wilber

Seller's Agent in 2018
Sherry Wilber
Assured Real Estate
(440) 344-0126
13 in this area
128 Total Sales
-
Rick Furmage

Buyer's Agent in 2018
Rick Furmage
Berkshire Hathaway HomeServices Professional Realty
(440) 862-0906
97 in this area
462 Total Sales
-

Buyer's Agent in 2016
Raegan Hagerdon
Deleted Agent
(440) 428-8803
37 in this area
155 Total Sales
-

Seller's Agent in 2014
Marilou Tipton
Deleted Agent
(440) 862-5423
-
Mikey Bruno
M
Buyer's Agent in 2014
Mikey Bruno
Harbor Realty
(440) 812-2129
2 in this area
4 Total Sales
Map
Source: MLS Now
MLS Number: 4000955
APN: 480601001800
- 1410 Stowe Rd
- 4212 Atlantic Ave
- 3337 Lake Rd W
- SL 3 Brooke Ln
- SL 21 Brooke Ln
- 0 Mareddy Dr Unit 4389050
- 2640 W 19th St
- 2684 Burlingham Dr
- 1857 Walnut Dr
- 2419 Carpenter Rd
- 1811 Allen Ave
- 2313 W 13th St
- 2517 W 8th St
- 1814 Allen Ave
- 1337 Lyndon Ave
- 2226 W 13th St
- 2509 Walnut Blvd
- 1434 Myrtle Ave
- 2817 Cemetery Rd
- 2322 Walnut Blvd
- 4036 Huntington Dr
- 1459 Warrick Dr
- 4033 Quail Ct
- 4052 Huntington Dr
- 4053 Quail Ct
- 4021 Quail Ct
- 4035 Huntington Dr
- 4035 Huntington Ct
- 1421 Warrick Dr
- 4073 Quail Ct
- 4055 Huntington Dr
- 1614 Warrick Dr
- 4075 Huntington Dr
- 4083 Quail Ct
- 4032 Quail Ct
- 4032 Wingate Ct
- VL Huntington Ct
- 0 Huntington Ct
- 1626 Warrick Dr
- 4052 Quail Ct
