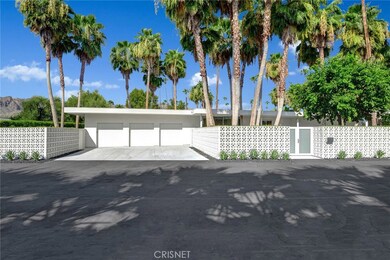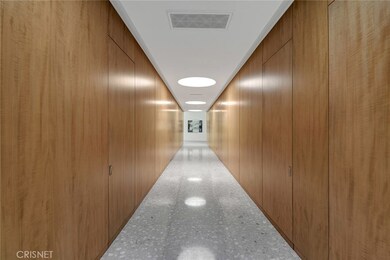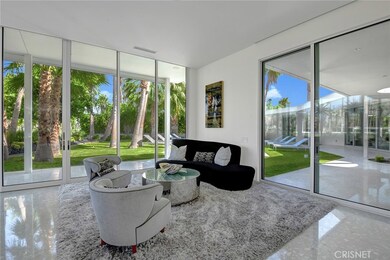
40365 Sand Dune Rd Rancho Mirage, CA 92270
Thunderbird NeighborhoodHighlights
- Detached Guest House
- Home Theater
- Primary Bedroom Suite
- On Golf Course
- In Ground Pool
- Gated Community
About This Home
As of February 2024Nestled in the world renown & exclusive Thunderbird Country Club with one of the best views of golf club. This immaculate estate is modern at its finest with a rich concoction of Presidential, Film& Music History. Former homeof Golden Era actress, Ginger Rogers and previously owned by our nation 38th President, Gerald Ford, used for his secret service command post, this property brings immeasurable pride in ownership with decades of fascinating American History. The private courtyard takes you to an over-sized glass entrance.Stunning wood paneled hallway featuring flushed doors, high ceiling & skylights, leading you to open living area which boasts a chef's kitchen that has oversized steel-enforced island, high end appliances & waterfall countertops. The dining area perfect for entertaining. Living room has custom 16 1/2 ft dual pane fireplace & Italian balled marble all throughout the entire property. Master bedroom has spectacular view of pool & gold course. Oversized master bath with soaking tub,freestanding shower, heated floors and walk-in closets. All additional bedrooms with en-suite bath. Multi-panel glass door throughout home connect interior and outdoor space. Salt water heated pool, spa, outdoor shower, built-in fire-pit, terrace with water misters & privacy screens. Attached Casita with private entrance. Fully owned solar system, Jansky pool system& 3 car garage. Smart home system Views from every room makes this home a masterpiece.
Last Agent to Sell the Property
Equity Union License #01189109 Listed on: 09/01/2020

Home Details
Home Type
- Single Family
Est. Annual Taxes
- $48,516
Year Built
- Built in 2016
Lot Details
- 0.72 Acre Lot
- On Golf Course
- Sprinklers on Timer
- Property is zoned ESF
HOA Fees
- $345 Monthly HOA Fees
Parking
- 3 Car Attached Garage
- Parking Available
- Front Facing Garage
- Side by Side Parking
- Three Garage Doors
- Driveway
Property Views
- Golf Course
- Mountain
Home Design
- Midcentury Modern Architecture
- Contemporary Architecture
- Modern Architecture
- Turnkey
- Copper Plumbing
Interior Spaces
- 5,852 Sq Ft Home
- 1-Story Property
- Open Floorplan
- Built-In Features
- High Ceiling
- Recessed Lighting
- Gas Fireplace
- Formal Entry
- Living Room with Fireplace
- Family or Dining Combination
- Home Theater
- Fire and Smoke Detector
Kitchen
- Updated Kitchen
- Breakfast Bar
- Gas Oven
- Six Burner Stove
- Built-In Range
- Microwave
- Dishwasher
- Kitchen Island
- Stone Countertops
- Self-Closing Drawers and Cabinet Doors
Bedrooms and Bathrooms
- 6 Main Level Bedrooms
- Primary Bedroom Suite
- Remodeled Bathroom
- Heated Floor in Bathroom
- Bidet
- Dual Sinks
- Private Water Closet
- Soaking Tub
- Bathtub with Shower
- Multiple Shower Heads
- Separate Shower
- Exhaust Fan In Bathroom
- Closet In Bathroom
Laundry
- Laundry Room
- Washer and Gas Dryer Hookup
Accessible Home Design
- Halls are 48 inches wide or more
- No Interior Steps
Pool
- In Ground Pool
- Heated Spa
- In Ground Spa
- Saltwater Pool
Utilities
- Central Heating and Cooling System
- Gas Water Heater
- Sewer Paid
- Cable TV Available
Additional Features
- Open Patio
- Detached Guest House
Listing and Financial Details
- Tax Lot 3
- Tax Tract Number 449
- Assessor Parcel Number 684020045
Community Details
Overview
- Thunderbird Association
- Thunderbird C.C. Subdivision
Recreation
- Golf Course Community
Security
- Gated Community
Ownership History
Purchase Details
Home Financials for this Owner
Home Financials are based on the most recent Mortgage that was taken out on this home.Purchase Details
Home Financials for this Owner
Home Financials are based on the most recent Mortgage that was taken out on this home.Purchase Details
Home Financials for this Owner
Home Financials are based on the most recent Mortgage that was taken out on this home.Purchase Details
Home Financials for this Owner
Home Financials are based on the most recent Mortgage that was taken out on this home.Purchase Details
Similar Homes in Rancho Mirage, CA
Home Values in the Area
Average Home Value in this Area
Purchase History
| Date | Type | Sale Price | Title Company |
|---|---|---|---|
| Grant Deed | $4,679,000 | Fidelity National Title | |
| Grant Deed | $3,600,000 | Lawyers Title | |
| Grant Deed | $3,400,000 | Equity Title Company | |
| Grant Deed | $543,000 | None Available | |
| Grant Deed | $500,000 | Fidelity Natl Title Co Ie |
Mortgage History
| Date | Status | Loan Amount | Loan Type |
|---|---|---|---|
| Previous Owner | $2,340,000 | New Conventional | |
| Previous Owner | $2,380,000 | Adjustable Rate Mortgage/ARM | |
| Previous Owner | $1,800,000 | Adjustable Rate Mortgage/ARM | |
| Previous Owner | $1,300,000 | Unknown |
Property History
| Date | Event | Price | Change | Sq Ft Price |
|---|---|---|---|---|
| 02/26/2024 02/26/24 | Sold | $4,400,000 | -11.9% | $752 / Sq Ft |
| 01/23/2024 01/23/24 | Pending | -- | -- | -- |
| 01/23/2024 01/23/24 | For Sale | $4,995,000 | +38.8% | $854 / Sq Ft |
| 11/13/2020 11/13/20 | Sold | $3,600,000 | -5.3% | $615 / Sq Ft |
| 10/23/2020 10/23/20 | Price Changed | $3,800,000 | -9.4% | $649 / Sq Ft |
| 09/01/2020 09/01/20 | For Sale | $4,195,000 | +16.5% | $717 / Sq Ft |
| 05/15/2018 05/15/18 | Sold | $3,600,000 | -2.6% | $615 / Sq Ft |
| 04/23/2018 04/23/18 | Pending | -- | -- | -- |
| 02/06/2018 02/06/18 | For Sale | $3,695,000 | +2.6% | $631 / Sq Ft |
| 08/01/2017 08/01/17 | Off Market | $3,600,000 | -- | -- |
| 02/05/2017 02/05/17 | For Sale | $3,695,000 | +639.0% | $631 / Sq Ft |
| 05/04/2012 05/04/12 | Sold | $500,000 | -- | $95 / Sq Ft |
| 01/23/2012 01/23/12 | Pending | -- | -- | -- |
Tax History Compared to Growth
Tax History
| Year | Tax Paid | Tax Assessment Tax Assessment Total Assessment is a certain percentage of the fair market value that is determined by local assessors to be the total taxable value of land and additions on the property. | Land | Improvement |
|---|---|---|---|---|
| 2025 | $48,516 | $7,405,197 | $1,570,801 | $5,834,396 |
| 2023 | $48,516 | $3,745,440 | $332,928 | $3,412,512 |
| 2022 | $48,259 | $3,672,000 | $326,400 | $3,345,600 |
| 2021 | $47,644 | $3,600,000 | $320,000 | $3,280,000 |
| 2020 | $44,410 | $3,537,360 | $410,958 | $3,126,402 |
| 2019 | $43,630 | $3,468,000 | $402,900 | $3,065,100 |
| 2018 | $21,903 | $1,722,590 | $530,604 | $1,191,986 |
| 2017 | $21,579 | $1,688,814 | $520,200 | $1,168,614 |
| 2016 | $19,322 | $1,525,000 | $510,000 | $1,015,000 |
| 2015 | $6,760 | $522,548 | $209,019 | $313,529 |
| 2014 | $6,708 | $512,315 | $204,926 | $307,389 |
Agents Affiliated with this Home
-
Chuck Bennett

Seller's Agent in 2024
Chuck Bennett
Windermere Real Estate
(760) 202-4062
17 in this area
63 Total Sales
-
Deborah Romness
D
Buyer's Agent in 2024
Deborah Romness
Equity Union
(760) 408-1095
1 in this area
7 Total Sales
-
Anait Barkhoudarian
A
Seller's Agent in 2020
Anait Barkhoudarian
Equity Union
(818) 657-6500
1 in this area
24 Total Sales
-
Amy Oganyan

Seller Co-Listing Agent in 2020
Amy Oganyan
Keller Williams Beverly Hills
(818) 421-1108
1 in this area
95 Total Sales
-
Nelson - Moe Group

Seller's Agent in 2018
Nelson - Moe Group
Compass
(760) 774-8587
6 in this area
51 Total Sales
-
John Nelson

Seller Co-Listing Agent in 2018
John Nelson
Compass
(760) 770-8820
1 in this area
4 Total Sales
Map
Source: California Regional Multiple Listing Service (CRMLS)
MLS Number: SR20179238
APN: 684-020-045






