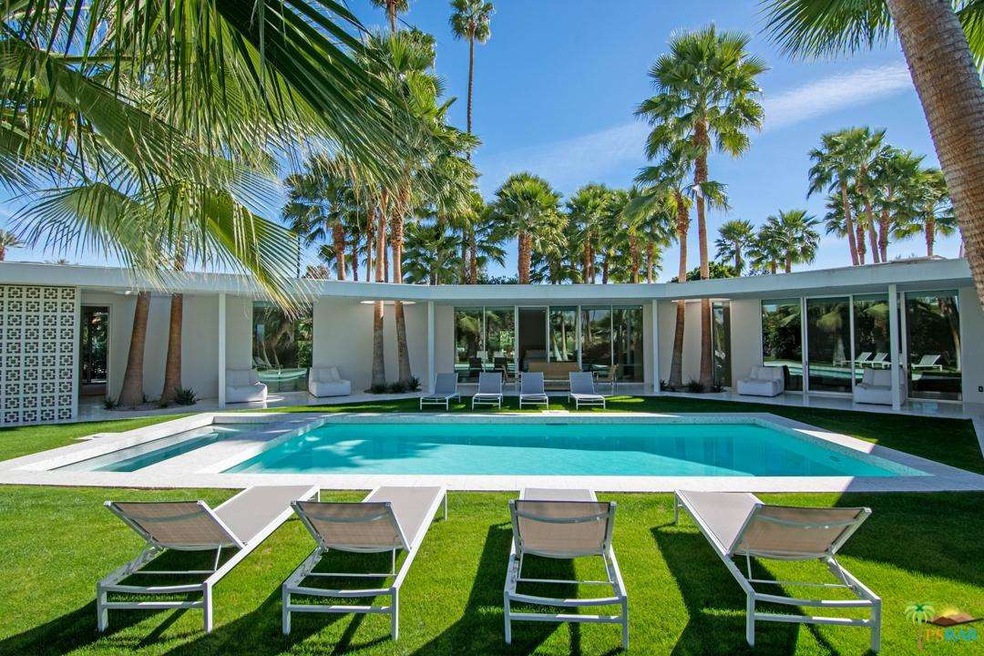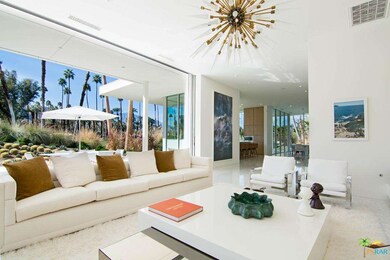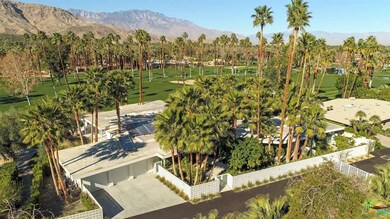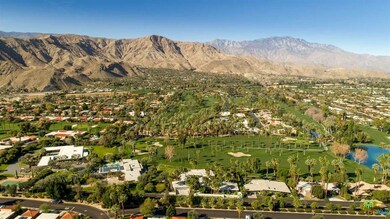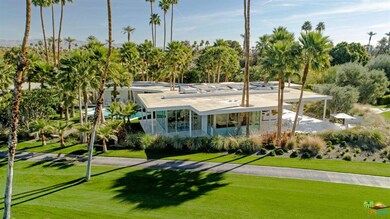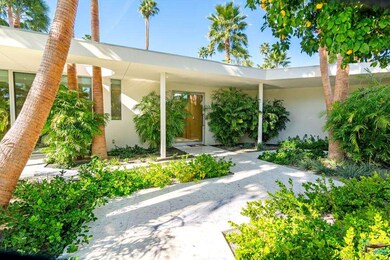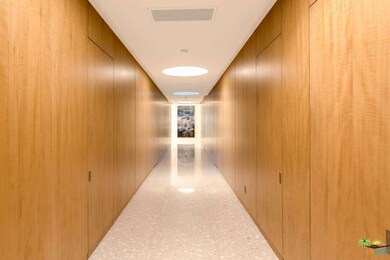
40365 Sand Dune Rd Rancho Mirage, CA 92270
Thunderbird NeighborhoodAbout This Home
As of February 2024Located on perhaps the best view lot at Thunderbird Country club, this pristine modern architectural statement is one of the best new construction homes available in the Valley. This estate was formally part of the Firestone estate, then used as offices and Secret Service for President Gerald Ford. An enormous courtyard leads you to the paneled gallery entry. The home features soaring ceilings, floor to ceiling glass doors and walls that frame golf course and mountain views from every main living area. Generous living/dining/family areas with spectacular center island chef's kitchen. Breathtaking master suite with dramatic views, luxurious bath and walk in closets. Multiple private sunning areas, fire pits and fully covered terraces. In the main house there are an additional three ensuite guest rooms plus a media room that can also function as a full bedroom suite. The guest house has its own private entrance. Fully owned solar system and three car garage.
Home Details
Home Type
Single Family
Est. Annual Taxes
$48,516
Year Built
2016
Lot Details
0
Listing Details
- Active Date: 2018-02-06
- Full Bathroom: 6
- Half Bathroom: 1
- Building Size: 5852.0
- Building Structure Style: Modern
- Driving Directions: From Hwy 111 take Country Club to Sand Dune Rd (on your right hand side). Turn right.
- Full Street Address: 40365 SAND DUNE RD
- Lot Location: On Golf Course
- Pool Descriptions: Private Pool
- Primary Object Modification Timestamp: 2018-05-15
- View Type: Park Or Green Belt View, Golf Course View, Mountain View
- Special Features: None
- Property Sub Type: Detached
- Stories: 1
- Year Built: 2016
Interior Features
- Eating Areas: Dining Area
- Appliances: Built-Ins, Range Hood, Microwave, Range
- Advertising Remarks: Located on perhaps the best view lot at Thunderbird Country club, this pristine modern architectural statement is one of the best new construction homes available in the Valley. This estate was formally part of the Firestone estate, then used as offices a
- Total Bedrooms: 5
- Builders Tract Code: 3120
- Builders Tract Name: THUNDERBIRD C.C.
- Fireplace: Yes
- Levels: Ground Level
- Fireplace Rooms: Living Room
- Appliances: Dishwasher, Dryer, Garbage Disposal, Refrigerator, Vented Exhaust Fan, Washer
- Floor Material: Carpet, Terrazzo
- Laundry: Individual Room
- Pool: Yes
Exterior Features
- View: Yes
- Lot Size Sq Ft: 31363
- Common Walls: Detached/No Common Walls
- Other Structures: GuestHouse
- Community Features: Golf Course within Development
Garage/Parking
- Parking Type: Garage - Three Door
Utilities
- TV Svcs: Cable TV
- Cooling Type: Air Conditioning, Central A/C, Ceiling Fan(s)
- Heating Type: Central Furnace, Fireplace
Condo/Co-op/Association
- HOA: Yes
- HOA Fee Frequency: Monthly
- HOA Fees: 345.0
Multi Family
- Total Floors: 1
Ownership History
Purchase Details
Home Financials for this Owner
Home Financials are based on the most recent Mortgage that was taken out on this home.Purchase Details
Home Financials for this Owner
Home Financials are based on the most recent Mortgage that was taken out on this home.Purchase Details
Home Financials for this Owner
Home Financials are based on the most recent Mortgage that was taken out on this home.Purchase Details
Home Financials for this Owner
Home Financials are based on the most recent Mortgage that was taken out on this home.Purchase Details
Similar Homes in Rancho Mirage, CA
Home Values in the Area
Average Home Value in this Area
Purchase History
| Date | Type | Sale Price | Title Company |
|---|---|---|---|
| Grant Deed | $4,679,000 | Fidelity National Title | |
| Grant Deed | $3,600,000 | Lawyers Title | |
| Grant Deed | $3,400,000 | Equity Title Company | |
| Grant Deed | $543,000 | None Available | |
| Grant Deed | $500,000 | Fidelity Natl Title Co Ie |
Mortgage History
| Date | Status | Loan Amount | Loan Type |
|---|---|---|---|
| Previous Owner | $2,340,000 | New Conventional | |
| Previous Owner | $2,380,000 | Adjustable Rate Mortgage/ARM | |
| Previous Owner | $1,800,000 | Adjustable Rate Mortgage/ARM | |
| Previous Owner | $1,300,000 | Unknown |
Property History
| Date | Event | Price | Change | Sq Ft Price |
|---|---|---|---|---|
| 02/26/2024 02/26/24 | Sold | $4,400,000 | -11.9% | $752 / Sq Ft |
| 01/23/2024 01/23/24 | Pending | -- | -- | -- |
| 01/23/2024 01/23/24 | For Sale | $4,995,000 | +38.8% | $854 / Sq Ft |
| 11/13/2020 11/13/20 | Sold | $3,600,000 | -5.3% | $615 / Sq Ft |
| 10/23/2020 10/23/20 | Price Changed | $3,800,000 | -9.4% | $649 / Sq Ft |
| 09/01/2020 09/01/20 | For Sale | $4,195,000 | +16.5% | $717 / Sq Ft |
| 05/15/2018 05/15/18 | Sold | $3,600,000 | -2.6% | $615 / Sq Ft |
| 04/23/2018 04/23/18 | Pending | -- | -- | -- |
| 02/06/2018 02/06/18 | For Sale | $3,695,000 | +2.6% | $631 / Sq Ft |
| 08/01/2017 08/01/17 | Off Market | $3,600,000 | -- | -- |
| 02/05/2017 02/05/17 | For Sale | $3,695,000 | +639.0% | $631 / Sq Ft |
| 05/04/2012 05/04/12 | Sold | $500,000 | -- | $95 / Sq Ft |
| 01/23/2012 01/23/12 | Pending | -- | -- | -- |
Tax History Compared to Growth
Tax History
| Year | Tax Paid | Tax Assessment Tax Assessment Total Assessment is a certain percentage of the fair market value that is determined by local assessors to be the total taxable value of land and additions on the property. | Land | Improvement |
|---|---|---|---|---|
| 2025 | $48,516 | $7,405,197 | $1,570,801 | $5,834,396 |
| 2023 | $48,516 | $3,745,440 | $332,928 | $3,412,512 |
| 2022 | $48,259 | $3,672,000 | $326,400 | $3,345,600 |
| 2021 | $47,644 | $3,600,000 | $320,000 | $3,280,000 |
| 2020 | $44,410 | $3,537,360 | $410,958 | $3,126,402 |
| 2019 | $43,630 | $3,468,000 | $402,900 | $3,065,100 |
| 2018 | $21,903 | $1,722,590 | $530,604 | $1,191,986 |
| 2017 | $21,579 | $1,688,814 | $520,200 | $1,168,614 |
| 2016 | $19,322 | $1,525,000 | $510,000 | $1,015,000 |
| 2015 | $6,760 | $522,548 | $209,019 | $313,529 |
| 2014 | $6,708 | $512,315 | $204,926 | $307,389 |
Agents Affiliated with this Home
-
Chuck Bennett

Seller's Agent in 2024
Chuck Bennett
Windermere Real Estate
(760) 202-4062
17 in this area
63 Total Sales
-
Deborah Romness
D
Buyer's Agent in 2024
Deborah Romness
Equity Union
(760) 408-1095
1 in this area
7 Total Sales
-
Anait Barkhoudarian
A
Seller's Agent in 2020
Anait Barkhoudarian
Equity Union
(818) 657-6500
1 in this area
24 Total Sales
-
Amy Oganyan

Seller Co-Listing Agent in 2020
Amy Oganyan
Keller Williams Beverly Hills
(818) 421-1108
1 in this area
95 Total Sales
-
Nelson - Moe Group

Seller's Agent in 2018
Nelson - Moe Group
Compass
(760) 774-8587
6 in this area
51 Total Sales
-
John Nelson

Seller Co-Listing Agent in 2018
John Nelson
Compass
(760) 770-8820
1 in this area
4 Total Sales
Map
Source: Palm Springs Regional Association of Realtors
MLS Number: 18-310128PS
APN: 684-020-045
