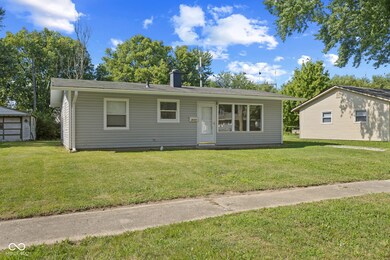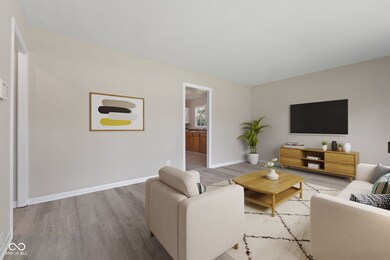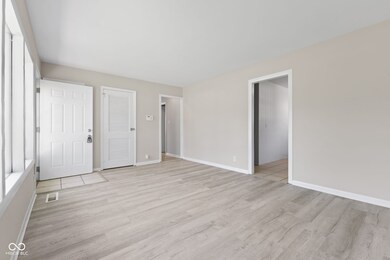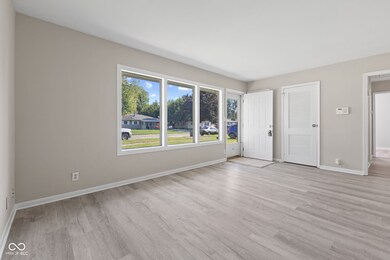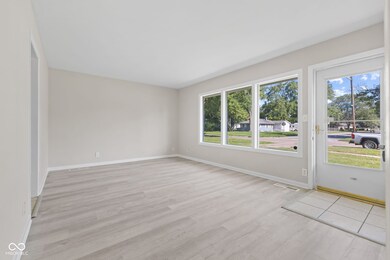
4037 Red Bird Dr Indianapolis, IN 46222
Eagledale NeighborhoodHighlights
- Ranch Style House
- Eat-In Kitchen
- Forced Air Heating System
- No HOA
- Laundry Room
- Combination Kitchen and Dining Room
About This Home
As of August 2024With its prime location, this 3 bedroom/1 bathroom home is move in ready! The driveway provides plenty of parking, especially during race season. Step inside to fresh paint & new LVP flooring. Huge living room window allows natural light to pour in. Kitchen features ample cabinetry & eat in area. Enjoy the convenience of having a dedicated laundry space! You'll appreciate the peace of mind for years to come with the brand new HVAC system. Easily entertain guests in your large backyard that features a huge concrete patio & no rear neighbors. Ready for your personal touches & conveniently located near shopping, dining & highway access but best of all - no HOA!
Last Agent to Sell the Property
White Stag Realty, LLC Brokerage Email: mabelherrera@whitestagrealty.com License #RB22001437 Listed on: 07/19/2024
Home Details
Home Type
- Single Family
Est. Annual Taxes
- $1,872
Year Built
- Built in 1956
Home Design
- Ranch Style House
- Block Foundation
- Slab Foundation
- Vinyl Siding
Interior Spaces
- 888 Sq Ft Home
- Combination Kitchen and Dining Room
- Eat-In Kitchen
- Laundry Room
Bedrooms and Bathrooms
- 3 Bedrooms
- 1 Full Bathroom
Additional Features
- 9,191 Sq Ft Lot
- Forced Air Heating System
Community Details
- No Home Owners Association
- Eagledale Subdivision
Listing and Financial Details
- Tax Lot 1085
- Assessor Parcel Number 490629101093000901
- Seller Concessions Offered
Ownership History
Purchase Details
Home Financials for this Owner
Home Financials are based on the most recent Mortgage that was taken out on this home.Purchase Details
Home Financials for this Owner
Home Financials are based on the most recent Mortgage that was taken out on this home.Purchase Details
Home Financials for this Owner
Home Financials are based on the most recent Mortgage that was taken out on this home.Purchase Details
Purchase Details
Home Financials for this Owner
Home Financials are based on the most recent Mortgage that was taken out on this home.Purchase Details
Purchase Details
Purchase Details
Purchase Details
Purchase Details
Purchase Details
Purchase Details
Purchase Details
Similar Homes in Indianapolis, IN
Home Values in the Area
Average Home Value in this Area
Purchase History
| Date | Type | Sale Price | Title Company |
|---|---|---|---|
| Warranty Deed | $157,000 | Trademark Title Services | |
| Quit Claim Deed | -- | Drake Andrew R | |
| Warranty Deed | -- | None Available | |
| Warranty Deed | -- | None Available | |
| Warranty Deed | -- | Meridian Title Corporation | |
| Warranty Deed | $59,500 | -- | |
| Deed | $53,000 | Eagle Land Title Llc | |
| Warranty Deed | -- | None Available | |
| Warranty Deed | -- | None Available | |
| Warranty Deed | -- | First American Title Ins Co | |
| Quit Claim Deed | -- | None Available | |
| Interfamily Deed Transfer | -- | None Available | |
| Interfamily Deed Transfer | -- | None Available | |
| Interfamily Deed Transfer | -- | None Available |
Mortgage History
| Date | Status | Loan Amount | Loan Type |
|---|---|---|---|
| Open | $154,156 | FHA | |
| Previous Owner | $101,250 | New Conventional | |
| Previous Owner | $52,000 | New Conventional | |
| Previous Owner | $47,000 | New Conventional |
Property History
| Date | Event | Price | Change | Sq Ft Price |
|---|---|---|---|---|
| 08/28/2024 08/28/24 | Sold | $157,000 | +1.3% | $177 / Sq Ft |
| 07/21/2024 07/21/24 | Pending | -- | -- | -- |
| 07/20/2024 07/20/24 | For Sale | $154,999 | -- | $175 / Sq Ft |
Tax History Compared to Growth
Tax History
| Year | Tax Paid | Tax Assessment Tax Assessment Total Assessment is a certain percentage of the fair market value that is determined by local assessors to be the total taxable value of land and additions on the property. | Land | Improvement |
|---|---|---|---|---|
| 2024 | $2,116 | $90,100 | $5,700 | $84,400 |
| 2023 | $2,116 | $85,500 | $5,700 | $79,800 |
| 2022 | $1,959 | $79,300 | $5,700 | $73,600 |
| 2021 | $1,538 | $63,000 | $5,700 | $57,300 |
| 2020 | $1,263 | $54,500 | $5,700 | $48,800 |
| 2019 | $1,261 | $53,400 | $5,700 | $47,700 |
| 2018 | $1,309 | $51,600 | $5,700 | $45,900 |
| 2017 | $1,148 | $50,400 | $5,700 | $44,700 |
| 2016 | $1,116 | $50,900 | $5,700 | $45,200 |
| 2014 | $1,009 | $46,600 | $5,700 | $40,900 |
| 2013 | $1,110 | $46,600 | $5,700 | $40,900 |
Agents Affiliated with this Home
-
Mabel Herrera
M
Seller's Agent in 2024
Mabel Herrera
White Stag Realty, LLC
(317) 216-8800
3 in this area
58 Total Sales
-
Georgina Becerra

Buyer's Agent in 2024
Georgina Becerra
F.C. Tucker Company
(317) 937-0575
5 in this area
64 Total Sales
Map
Source: MIBOR Broker Listing Cooperative®
MLS Number: 21991626
APN: 49-06-29-101-093.000-901
- 4113 W 30th St
- 4108 Patricia St
- 4020 Patricia St
- 3101 Danbury Rd
- 4120 Breton St
- 3652 Yellow Poplar Ct
- 3021 Midvale Dr
- 2055 N Somerset Ave
- 3655 Yellow Poplar Ct
- 3161 Normandy Rd
- 3103 Keswick Rd
- 2018 N Rochester Ave
- 2141 N Cole St
- 4953 Mccray St
- 6332 Card Blvd
- 2473 N Goodlet Ave
- 2429 N Centennial St
- 2046 N Tibbs Ave
- 1728 N Somerset Ave
- 1724 N Somerset Ave

