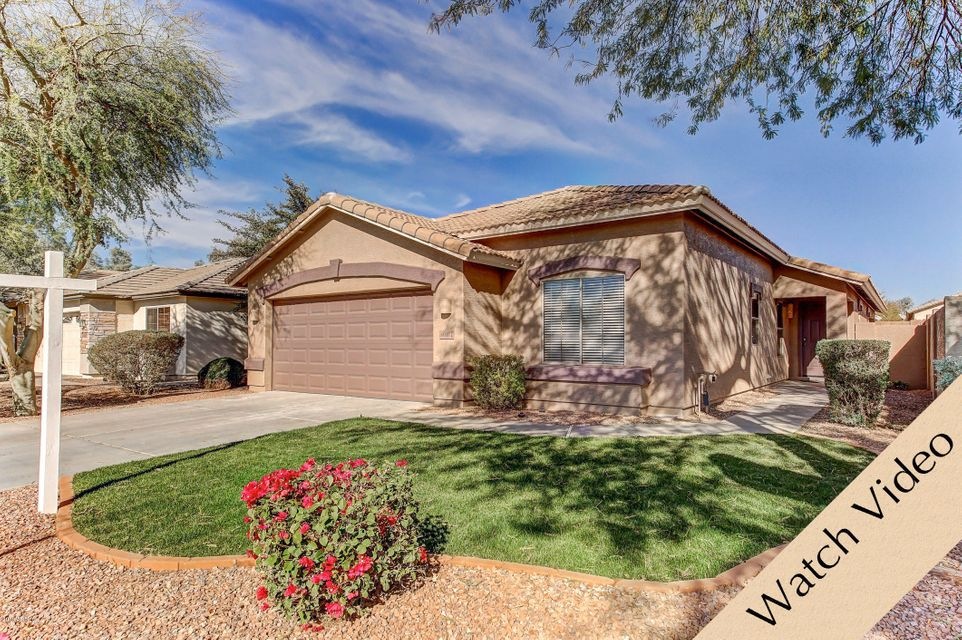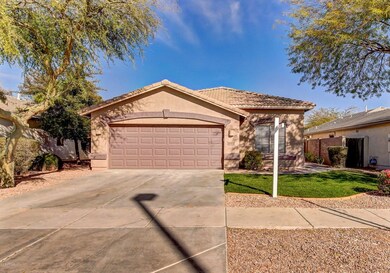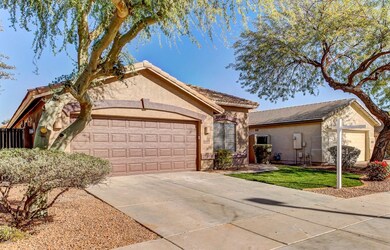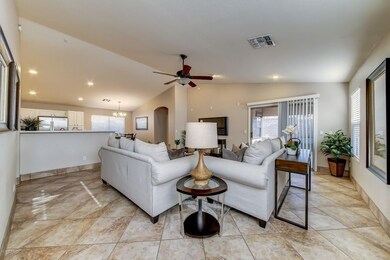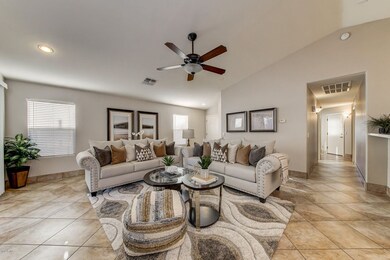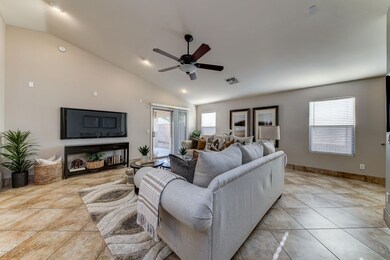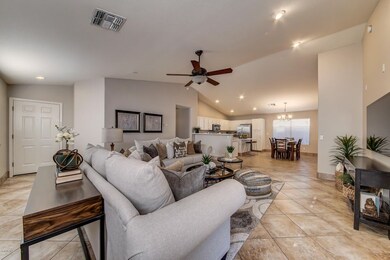
4037 S Angler Ct Gilbert, AZ 85297
Power Ranch NeighborhoodEstimated Value: $471,871 - $510,000
Highlights
- Community Lake
- Clubhouse
- Heated Community Pool
- Centennial Elementary School Rated A
- Vaulted Ceiling
- Tennis Courts
About This Home
As of February 2018Completely gorgeous, move-in ready, single-level home in Power Ranch! Located on a cul-de-sac, this home has great curb appeal! Open concept main-living area welcomes you into the home with vaulted ceilings. Open, eat-in kitchen boasts brand new quartz countertops, stainless steel appliances, gas range, and beautiful white cabinets. Split floor plan features a large master bedroom with vaulted ceiling. Master bathroom offers double sinks at the vanity and a walk-in closet. Down the hallway, you will find 3 more bedrooms, another full bathroom, and convenient inside laundry room. Brand new garage door opener, as well as a new garage door with the highest insulation you can get. Home is pre-wired for surround sound, including the patio area, and there is a template for future volume control on the wall. Sliding door leads to the backyard with covered patio, green lawn, and low maintenance landscaping. This home has been very well taken care of and is located in an unbeatable Award-Winning community!!
Last Agent to Sell the Property
Keller Williams Integrity License #SA646592000 Listed on: 01/18/2018

Home Details
Home Type
- Single Family
Est. Annual Taxes
- $1,448
Year Built
- Built in 2001
Lot Details
- 4,996 Sq Ft Lot
- Cul-De-Sac
- Desert faces the front and back of the property
- Block Wall Fence
- Grass Covered Lot
HOA Fees
- $81 Monthly HOA Fees
Parking
- 2 Car Garage
- Garage Door Opener
Home Design
- Wood Frame Construction
- Tile Roof
- Stucco
Interior Spaces
- 1,678 Sq Ft Home
- 1-Story Property
- Vaulted Ceiling
- Ceiling Fan
- Tile Flooring
Kitchen
- Eat-In Kitchen
- Breakfast Bar
- Gas Cooktop
- Built-In Microwave
- Kitchen Island
Bedrooms and Bathrooms
- 4 Bedrooms
- Primary Bathroom is a Full Bathroom
- 2 Bathrooms
- Dual Vanity Sinks in Primary Bathroom
Schools
- Centennial Elementary School
- Sossaman Middle School
- Higley High School
Utilities
- Refrigerated Cooling System
- Heating System Uses Natural Gas
Additional Features
- No Interior Steps
- Covered patio or porch
Listing and Financial Details
- Tax Lot 102
- Assessor Parcel Number 313-01-665
Community Details
Overview
- Association fees include ground maintenance
- Power Ranch HOA, Phone Number (480) 988-0960
- Built by Standard Pacific
- Power Ranch Neighborhood 4 Subdivision
- Community Lake
Amenities
- Clubhouse
- Recreation Room
Recreation
- Tennis Courts
- Community Playground
- Heated Community Pool
- Bike Trail
Ownership History
Purchase Details
Home Financials for this Owner
Home Financials are based on the most recent Mortgage that was taken out on this home.Purchase Details
Home Financials for this Owner
Home Financials are based on the most recent Mortgage that was taken out on this home.Similar Homes in Gilbert, AZ
Home Values in the Area
Average Home Value in this Area
Purchase History
| Date | Buyer | Sale Price | Title Company |
|---|---|---|---|
| Abreu Christian | $287,500 | Magnus Title Agency Llc | |
| Kelley Ryan T | $149,607 | First American Title |
Mortgage History
| Date | Status | Borrower | Loan Amount |
|---|---|---|---|
| Open | Abreu Christian | $202,500 | |
| Previous Owner | Kelley Ryan T | $140,633 | |
| Previous Owner | Kelly Ryan T | $20,000 | |
| Previous Owner | Kelley Ryan T | $142,120 |
Property History
| Date | Event | Price | Change | Sq Ft Price |
|---|---|---|---|---|
| 02/23/2018 02/23/18 | Sold | $287,500 | +2.7% | $171 / Sq Ft |
| 01/23/2018 01/23/18 | Pending | -- | -- | -- |
| 01/18/2018 01/18/18 | For Sale | $280,000 | -- | $167 / Sq Ft |
Tax History Compared to Growth
Tax History
| Year | Tax Paid | Tax Assessment Tax Assessment Total Assessment is a certain percentage of the fair market value that is determined by local assessors to be the total taxable value of land and additions on the property. | Land | Improvement |
|---|---|---|---|---|
| 2025 | $1,598 | $20,187 | -- | -- |
| 2024 | $1,603 | $19,226 | -- | -- |
| 2023 | $1,603 | $34,470 | $6,890 | $27,580 |
| 2022 | $1,531 | $25,480 | $5,090 | $20,390 |
| 2021 | $1,578 | $23,110 | $4,620 | $18,490 |
| 2020 | $1,608 | $21,960 | $4,390 | $17,570 |
| 2019 | $1,557 | $19,670 | $3,930 | $15,740 |
| 2018 | $1,502 | $18,610 | $3,720 | $14,890 |
| 2017 | $1,448 | $17,530 | $3,500 | $14,030 |
| 2016 | $1,446 | $16,520 | $3,300 | $13,220 |
| 2015 | $1,286 | $15,650 | $3,130 | $12,520 |
Agents Affiliated with this Home
-
Janine Igliane

Seller's Agent in 2018
Janine Igliane
Keller Williams Integrity
(480) 298-0910
24 in this area
153 Total Sales
-
Randy Dix
R
Seller Co-Listing Agent in 2018
Randy Dix
Keller Williams Integrity First
8 in this area
52 Total Sales
-
Lacey Beal

Buyer's Agent in 2018
Lacey Beal
eXp Realty
(602) 708-8351
37 Total Sales
-
L
Buyer's Agent in 2018
Lacey Jagger
eXp Realty
Map
Source: Arizona Regional Multiple Listing Service (ARMLS)
MLS Number: 5711011
APN: 313-01-665
- 4262 E Sundance Ave
- 4100 S Dewdrop Ct
- 4072 S Skyline Ct
- 4143 E Sundance Ave
- 4043 S Shady Ct
- 4119 E Sundance Ave
- 4335 E Sleighbell Dr
- 4266 E Blue Sage Ct
- 3759 S Dew Drop Ln
- 4481 E Sundance Ct
- 3822 S Coach House Dr
- 4024 E Maplewood St
- 4152 S Bandit Ct
- 4038 E Wagon Cir
- 3828 S Vineyard Ave
- 4094 E Los Altos Dr
- 3994 E Maplewood St
- 3837 E Santa fe Ln
- 4098 E Rustler Way
- 3891 E Melrose St
- 4037 S Angler Ct
- 4047 S Angler Ct
- 4027 S Angler Ct
- 4017 S Angler Ct
- 4018 S Cricket Ct
- 4028 S Cricket Ct
- 4252 E Sundance Ave
- 4242 E Sundance Ave
- 4008 S Cricket Ct
- 4272 E Sundance Ave
- 4036 S Angler Ct
- 4046 S Angler Ct
- 4210 E Sundance Ave
- 4026 S Angler Ct
- 4016 S Angler Ct
- 4006 S Angler Ct
- 4241 E Sundance Ave
- 4190 E Sundance Ave
- 4251 E Sundance Ave
- 4278 E Sundance Ave
