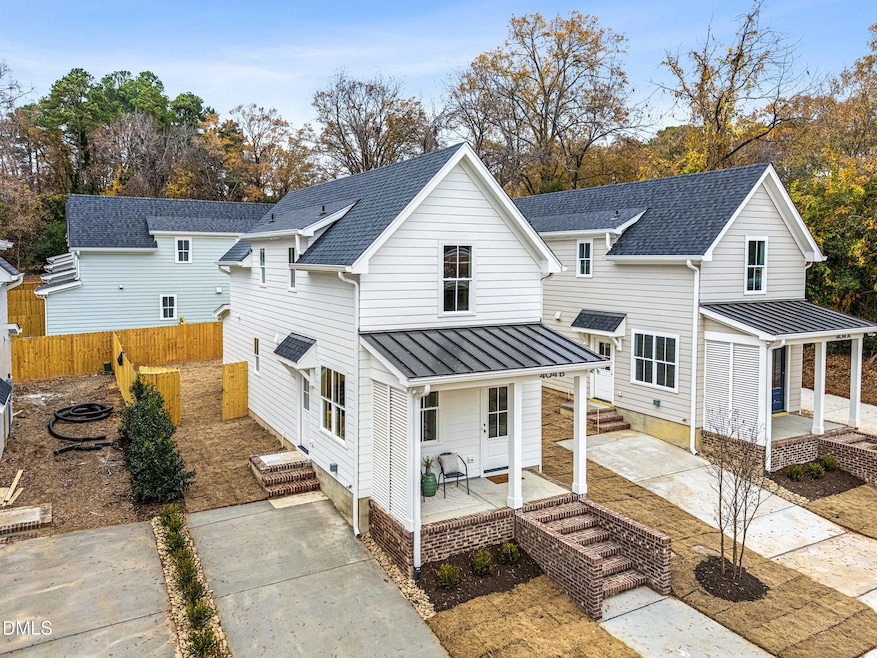
404 Chamberlin Ave Unit B Durham, NC 27704
Northgate Park NeighborhoodEstimated payment $3,037/month
Highlights
- New Construction
- City View
- Vaulted Ceiling
- Club Boulevard Elementary School Rated 9+
- Craftsman Architecture
- 4-minute walk to Oval Drive Park
About This Home
Welcome to this beautifully designed new construction home offering 1,200 square feet, 3 bedrooms, and 3 full bathrooms--all nestled in the heart of Northgate Park. Built by a reputable local builder, this home blends smart design with modern comfort in one of Durham's most convenient and vibrant neighborhoods. Step inside to a cozy yet open living room that flows seamlessly into a super-functional kitchen and a sweet dining nook, all thoughtfully arranged on the first floor. Abundant windows throughout the home allow natural light to flood every room, creating a warm, inviting atmosphere from morning to evening. The primary suite is conveniently located downstairs, providing privacy and ease of living, along with a sizeable pantry to keep the kitchen organized and efficient. Upstairs, two additional bedrooms each feature vaulted ceilings and their own ensuite bathrooms, making them ideal for guests, family members, or housemates. Outside, enjoy your morning coffee on the cute front porch, or unwind in the fully fenced backyard--already outfitted with privacy fencing. A designated off-street parking space adds even more convenience. The location is exceptional: just 2 miles from Downtown Durham, right across from Club Boulevard Elementary, moments from Northgate Park, and steps from the Ellerbe Creek Trail--bike all the way to downtown or hop on I-85 for quick access to the entire Triangle. This home offers smart design, bright and airy living spaces, and a community-centered lifestyle--all wrapped into a perfect Durham package. Don't miss it!
Open House Schedule
-
Sunday, March 01, 20261:00 to 3:00 pm3/1/2026 1:00:00 PM +00:003/1/2026 3:00:00 PM +00:00Add to Calendar
Home Details
Home Type
- Single Family
Year Built
- Built in 2025 | New Construction
Lot Details
- 2,614 Sq Ft Lot
- Wood Fence
- Landscaped
- Cleared Lot
- Back Yard Fenced
Property Views
- City
- Neighborhood
Home Design
- Craftsman Architecture
- Traditional Architecture
- Cluster Home
- Entry on the 1st floor
- Brick Exterior Construction
- Slab Foundation
- Frame Construction
- Architectural Shingle Roof
- Metal Roof
- HardiePlank Type
Interior Spaces
- 1,285 Sq Ft Home
- 2-Story Property
- Smooth Ceilings
- Vaulted Ceiling
- Ceiling Fan
- Living Room
- Pull Down Stairs to Attic
- Fire and Smoke Detector
Kitchen
- Eat-In Kitchen
- Electric Oven
- Self-Cleaning Oven
- Electric Range
- Range Hood
- Plumbed For Ice Maker
- Dishwasher
- Stainless Steel Appliances
- Kitchen Island
- Quartz Countertops
Flooring
- Wood
- Tile
Bedrooms and Bathrooms
- 3 Bedrooms | 1 Primary Bedroom on Main
- Dual Closets
- 3 Full Bathrooms
- Double Vanity
- Bathtub with Shower
Laundry
- Laundry in Hall
- Laundry on upper level
Parking
- 1 Parking Space
- Private Driveway
Accessible Home Design
- Visitor Bathroom
Outdoor Features
- Covered Patio or Porch
- Rain Gutters
Schools
- Club Blvd Elementary School
- Brogden Middle School
- Riverside High School
Utilities
- Central Air
- Heat Pump System
- Water Heater
Listing and Financial Details
- Assessor Parcel Number 0832-06-2087
Community Details
Overview
- No Home Owners Association
Recreation
- Tennis Courts
- Park
Matterport 3D Tour
Floorplans
Map
Home Values in the Area
Average Home Value in this Area
Property History
| Date | Event | Price | List to Sale | Price per Sq Ft |
|---|---|---|---|---|
| 02/25/2026 02/25/26 | Price Changed | $495,000 | -3.9% | $385 / Sq Ft |
| 11/24/2025 11/24/25 | For Sale | $515,000 | -- | $401 / Sq Ft |
Purchase History
| Date | Type | Sale Price | Title Company |
|---|---|---|---|
| Warranty Deed | $100,000 | None Listed On Document |
About the Listing Agent

Chappell has been one of the leading independent real estate firms in the Triangle. Led by top Triangle real estate broker and developer Johnny Chappell, the team has become closely associated with contemporary, new-construction development, and represents hundreds of buyers and sellers throughout the region. This expert team notably launched and represented multiple award-winning properties throughout the Triangle – including the Clark Townhomes in The Village District and West + Lenoir in
Johnny's Other Listings
Source: Doorify MLS
MLS Number: 10134726
- 1506 Dexter St
- 2504 Shenandoah Ave
- 621 Ruby St
- 312 Greenwood Dr
- 1902 Ruffin St
- 217 Gresham Ave
- 113 Higbee St
- 115 Higbee St
- 1413 Arbor St
- 803 W Club Blvd
- 410 W Maynard Ave
- 209 E Lavender Ave
- 2421 Banner St
- 1711 Glendale Ave
- 807 Englewood Ave
- 1313 Acadia St
- 910 Ruby St
- 809 Leon St
- 2707 N Roxboro St
- 611 E Lavender Ave
- 108 W Club Blvd Unit . B
- 334 Clark St Unit A
- 812 W Knox St
- 1001 Ruby St
- 209 E Knox St
- 803-811 Demerius St
- 307 W Delafield Ave
- 1108 Rand St Unit A
- 703 W Markham Ave
- 105 E Delafield Ave
- 1000 N Duke St
- 804 Urban Ave Unit SI ID1391825P
- 1302 W Club Blvd
- 1313 E Hudson Ave Unit 10
- 616 E Knox St
- 904 N Gregson St
- 1306 Leon St
- 1001 Watts St Unit SI ID1391824P
- 1906 Guess Rd
- 1201 Berkeley St
Ask me questions while you tour the home.





