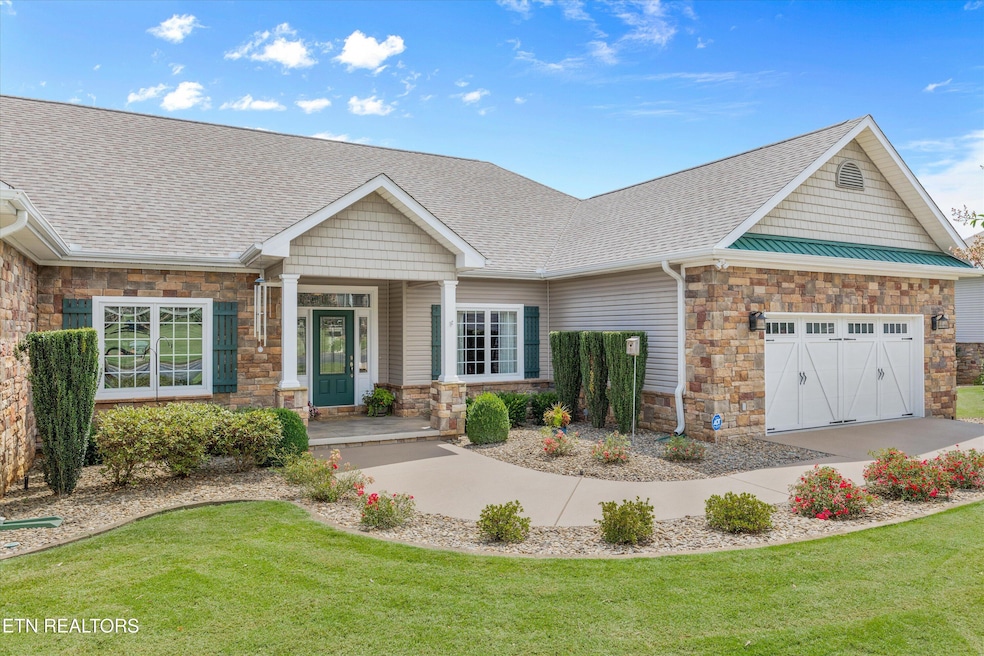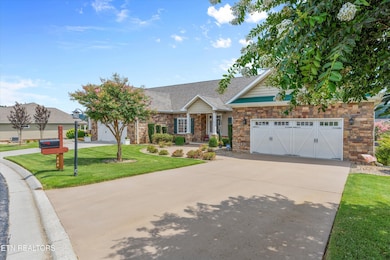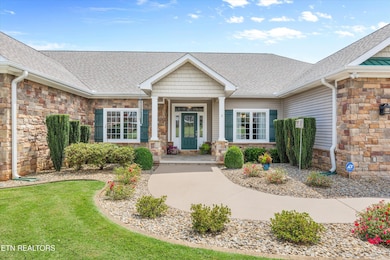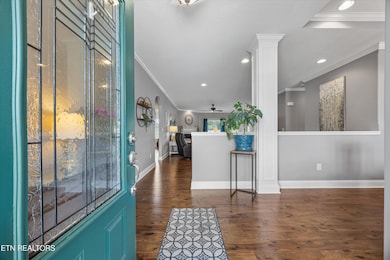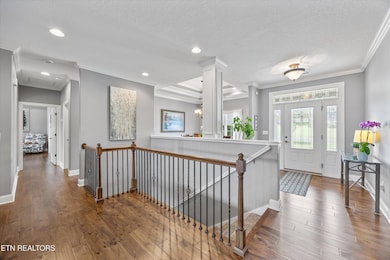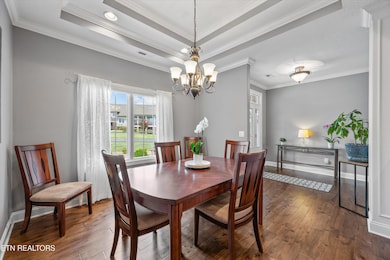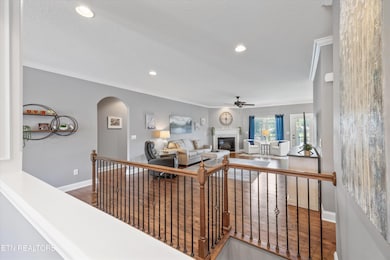
404 Chota Landing Way Loudon, TN 37774
Tellico Village NeighborhoodEstimated payment $5,514/month
Highlights
- Boat Ramp
- Fitness Center
- Waterfront
- Golf Course Community
- Lake View
- Craftsman Architecture
About This Home
Low-Maintenance Luxury Living in the Heart of Tellico Village.
Welcome to one of the newer and most desirable townhomes in Tellico Village—offering a fully updated basement ranch, lake and mountain views, and a prime location just minutes from the Yacht Club and the popular Blue Heron restaurant.
This beautifully maintained home features 4 bedrooms, 3 bathrooms, and 3,067 square feet of thoughtfully updated space (buyer to verify square footage). Inside, you'll find a fully remodeled interior including newer HVAC systems (both upper and lower levels), a 2023 roof, high-end appliances, a full-house Aqua water filtration system, and brand-new flooring.
The updated kitchen and bathrooms reflect modern design and convenience. The main level offers a bright, open layout, while the screened-in deck with roll-down shades invites year-round relaxation and privacy with tranquil lake and mountain views.
The lower level features a spacious great room, outside access to the patio, additional bedroom and full bath, plus a massive lighted indoor storage area that runs the full length of the home. For golfers, a set of double doors at the corner provides drive-in convenience for your cart! Park it, walk through the interior door and viola', you're relaxing in your great room!
Key Features:
Fully updated Basement Ranch Townhome.
4 Bedrooms | 3 Bathrooms.
3,067 Sq Ft (Buyer to Verify).
Lake and Mountain Views.
New Flooring.
Updated Kitchen & Bathrooms.
High-end Appliances.
New Roof (2023).
New HVAC Systems (Up & Down).
Full-House Aqua Water Filtration System.
Screened-In Deck with Roll-Down Shades.
Walk-Out Lower Level with Great Room, Bedroom, Bath & Oversized Storage.
Double Man Door for Golf Cart Access.
Professionally Maintained Landscaping.
Level Lot | Quiet, Walkable Streets.
Prime Location:
Just minutes from the Tellico Village Yacht Club and the Blue Heron restaurant, a vibrant local hub for live music, lakeside dining, and socializing with neighbors.
Active Lifestyle & Wellness:
Enjoy easy access to the Tellico Village Recreation and Wellness Center, and golf at Tanasi, Toqua, and The Links at Kahite—all with scenic views, well-maintained fairways, and professional clubhouses.
A Connected, Welcoming Community:
Tellico Village residents enjoy monthly happy hours, seasonal picnics, and a strong sense of community that blends privacy and social connection seamlessly.
This townhome is a perfect mix of luxury, location, and low-maintenance living—with stunning updates, scenic surroundings, and a lifestyle you'll love.
Schedule your private tour today and experience the best of Tellico Village living!
Home Details
Home Type
- Single Family
Est. Annual Taxes
- $2,482
Year Built
- Built in 2008
Lot Details
- Waterfront
- Landscaped Professionally
- Level Lot
- Rain Sensor Irrigation System
HOA Fees
- $350 Monthly HOA Fees
Parking
- 2 Car Attached Garage
- Parking Available
Property Views
- Lake
- Mountain
Home Design
- Craftsman Architecture
- Traditional Architecture
- Block Foundation
- Frame Construction
- Stone Siding
- Vinyl Siding
Interior Spaces
- 3,067 Sq Ft Home
- Wired For Data
- Tray Ceiling
- Ceiling Fan
- Gas Log Fireplace
- Insulated Windows
- Drapes & Rods
- Great Room
- Family Room
- Living Room
- Breakfast Room
- Formal Dining Room
- Screened Porch
- Storage Room
- Utility Room
Kitchen
- Eat-In Kitchen
- Breakfast Bar
- Self-Cleaning Oven
- Gas Cooktop
- Microwave
- Dishwasher
- Disposal
Flooring
- Wood
- Carpet
- Tile
- Vinyl
Bedrooms and Bathrooms
- 4 Bedrooms
- Primary Bedroom on Main
- Walk-In Closet
- 3 Full Bathrooms
- Walk-in Shower
Laundry
- Laundry Room
- Dryer
- Washer
Partially Finished Basement
- Walk-Out Basement
- Recreation or Family Area in Basement
Home Security
- Home Security System
- Fire and Smoke Detector
Outdoor Features
- Deck
- Patio
Schools
- Steekee Elementary School
- Fort Loudoun Middle School
- Loudon High School
Utilities
- Forced Air Zoned Heating and Cooling System
- Heating System Uses Propane
- Heat Pump System
- Internet Available
Listing and Financial Details
- Property Available on 7/11/25
- Assessor Parcel Number 050L H 024.00
Community Details
Overview
- Association fees include fire protection, some amenities, grounds maintenance
- Chota Landing Subdivision
- Mandatory home owners association
- On-Site Maintenance
- Community Lake
Amenities
- Picnic Area
- Sauna
- Clubhouse
- Community Storage Space
Recreation
- Boat Ramp
- Boat Dock
- Golf Course Community
- Tennis Courts
- Recreation Facilities
- Community Playground
- Fitness Center
- Community Pool
- Putting Green
Map
Home Values in the Area
Average Home Value in this Area
Tax History
| Year | Tax Paid | Tax Assessment Tax Assessment Total Assessment is a certain percentage of the fair market value that is determined by local assessors to be the total taxable value of land and additions on the property. | Land | Improvement |
|---|---|---|---|---|
| 2025 | $2,482 | $140,350 | $25,000 | $115,350 |
| 2023 | $2,131 | $140,350 | $0 | $0 |
| 2022 | $2,131 | $140,350 | $25,000 | $115,350 |
| 2021 | $2,063 | $140,350 | $25,000 | $115,350 |
| 2020 | $2,135 | $135,900 | $25,000 | $110,900 |
| 2019 | $2,135 | $118,375 | $22,500 | $95,875 |
| 2018 | $2,135 | $118,375 | $22,500 | $95,875 |
| 2017 | $2,135 | $118,375 | $22,500 | $95,875 |
| 2016 | $2,042 | $109,875 | $25,000 | $84,875 |
| 2015 | $2,042 | $109,875 | $25,000 | $84,875 |
| 2014 | $2,042 | $109,875 | $25,000 | $84,875 |
Purchase History
| Date | Type | Sale Price | Title Company |
|---|---|---|---|
| Warranty Deed | $440,000 | -- | |
| Warranty Deed | $411,500 | -- | |
| Warranty Deed | $95,000 | -- |
Mortgage History
| Date | Status | Loan Amount | Loan Type |
|---|---|---|---|
| Open | $175,001 | New Conventional | |
| Previous Owner | $304,000 | New Conventional | |
| Previous Owner | $468,000 | No Value Available |
Similar Homes in Loudon, TN
Source: East Tennessee REALTORS® MLS
MLS Number: 1307869
APN: 050L-H-024.00
- 208 Chota Landing View
- 108 Kawonu Cir
- 102 Chaloni Ln
- 201 Sequoyah Rd
- 253 Ootsima Way
- 115 Kiowa Way
- 261 Ootsima Way
- 112 Alichanoska Ln
- 100 Wataga Ln
- 205 Awohili Cir
- 272 Ootsima Way
- 319 Awohili Ln
- 127 Kiowa Way
- 132 Konawa Way
- 131 Sasa Way
- 306 Awohili Ln
- 211 Mingo Way
- 115 Sasa Way
- 281 Ootsima Way
- 224 Ootsima Way
- 103 Alichanoska Ln
- 206 Wewoka Trace Unit A
- 206 Cheeskogili Ln
- 108 Amohi Way
- 184 Oonoga Way
- 1081 Carding MacHine Rd
- 335 Flora Dr
- 140 Rushbrook Ln
- 107 Delaney Way
- 1400 Pine Top St
- 1414 Caleb Trail
- 700 Town Creek Pkwy
- 494 Town Creek Pkwy
- 1120 Cattlemans Dr
- 150 Ellis St
- 245 Creekwood Cove Ln
- 1750 Bonnie Roach Ln
- 102 Whistle
- 242 Judson Way
- 1826 Shadyside Ln
