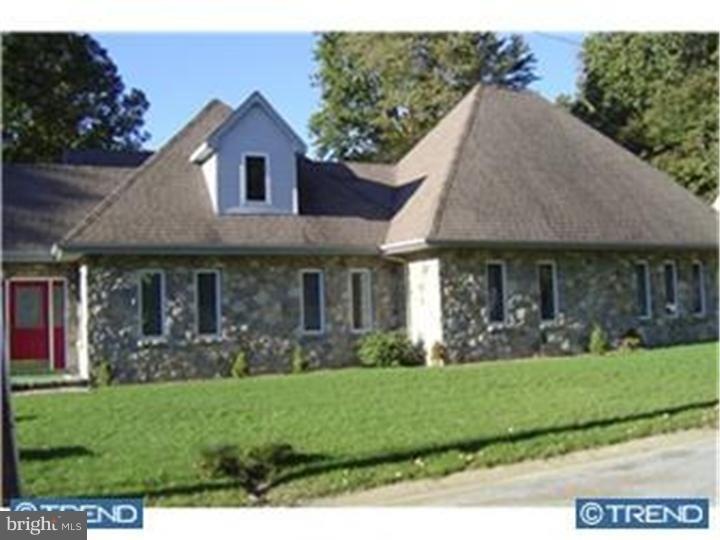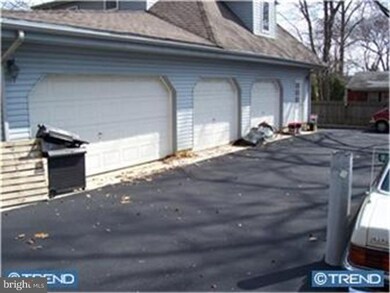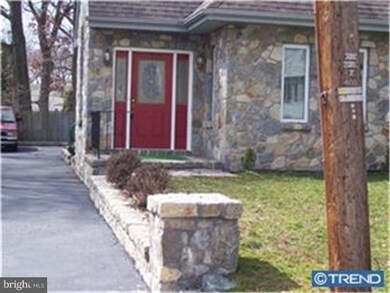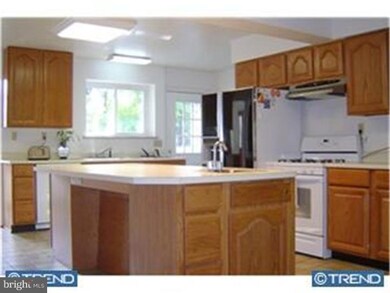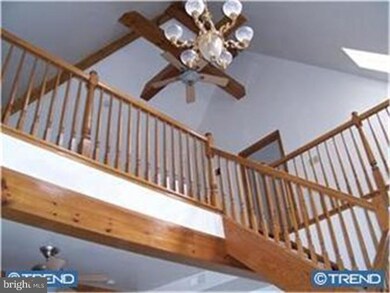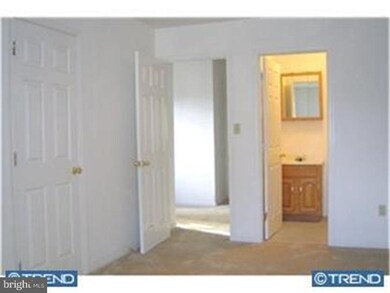
404 Clayton Ave Wilmington, DE 19809
Highlights
- Contemporary Architecture
- Wood Flooring
- 4 Car Attached Garage
- Pierre S. Dupont Middle School Rated A-
- No HOA
- Eat-In Kitchen
About This Home
As of September 2019Charming Custom Stone Contemporary Ranch close to N. Wilmington. Enter this lovely home into a large vestibule/foyer that opens to large kitchen w/huge island offering additional seating. This 3 bedroom, 3.5 bath home features a Great Room with soaring ceiling and oak staircase to loft. Also featured on first level is the Master Suite with full bath. The second level has 2 additional large bedrooms each with a full bath. Additional room off loft could be used as a 4th bedroom (plumbing set up to easily add a full bath). Quality construction throughout this home. Huge 4 car garage for car enthusiast or perfect for home based business. A must see!
Last Agent to Sell the Property
Charles Rappa
Long & Foster Real Estate, Inc. License #TREND:136118 Listed on: 06/29/2011

Last Buyer's Agent
Carl Chen
RE/MAX Edge License #TREND:4006127

Home Details
Home Type
- Single Family
Est. Annual Taxes
- $1,034
Year Built
- Built in 1950
Lot Details
- 7,841 Sq Ft Lot
- Lot Dimensions are 80x100
- Level Lot
- Property is in good condition
- Property is zoned NC6.5
Parking
- 4 Car Attached Garage
- 2 Open Parking Spaces
Home Design
- Contemporary Architecture
- Rambler Architecture
- Pitched Roof
- Stone Siding
- Concrete Perimeter Foundation
Interior Spaces
- 2,716 Sq Ft Home
- Property has 2 Levels
- Ceiling Fan
- Living Room
- Dining Room
- Unfinished Basement
- Partial Basement
- Laundry on upper level
Kitchen
- Eat-In Kitchen
- Self-Cleaning Oven
- Dishwasher
- Kitchen Island
- Disposal
Flooring
- Wood
- Wall to Wall Carpet
- Tile or Brick
Bedrooms and Bathrooms
- 3 Bedrooms
- En-Suite Primary Bedroom
- En-Suite Bathroom
Utilities
- Forced Air Heating and Cooling System
- Heating System Uses Gas
- 200+ Amp Service
- Electric Water Heater
- Cable TV Available
Community Details
- No Home Owners Association
- Gwinhurst Subdivision
Listing and Financial Details
- Tax Lot 251
- Assessor Parcel Number 06-094.00-251
Ownership History
Purchase Details
Home Financials for this Owner
Home Financials are based on the most recent Mortgage that was taken out on this home.Purchase Details
Home Financials for this Owner
Home Financials are based on the most recent Mortgage that was taken out on this home.Similar Homes in the area
Home Values in the Area
Average Home Value in this Area
Purchase History
| Date | Type | Sale Price | Title Company |
|---|---|---|---|
| Deed | -- | None Available | |
| Deed | $212,000 | None Available |
Mortgage History
| Date | Status | Loan Amount | Loan Type |
|---|---|---|---|
| Open | $328,932 | FHA | |
| Closed | $13,157 | Second Mortgage Made To Cover Down Payment | |
| Previous Owner | $236,463 | FHA | |
| Previous Owner | $110,000 | Credit Line Revolving |
Property History
| Date | Event | Price | Change | Sq Ft Price |
|---|---|---|---|---|
| 09/10/2019 09/10/19 | Sold | $335,000 | -4.3% | $128 / Sq Ft |
| 08/14/2019 08/14/19 | Pending | -- | -- | -- |
| 08/02/2019 08/02/19 | Price Changed | $349,900 | 0.0% | $133 / Sq Ft |
| 08/02/2019 08/02/19 | For Sale | $349,900 | +4.4% | $133 / Sq Ft |
| 06/18/2019 06/18/19 | Off Market | $335,000 | -- | -- |
| 05/03/2019 05/03/19 | Pending | -- | -- | -- |
| 03/25/2019 03/25/19 | For Sale | $350,000 | +65.1% | $133 / Sq Ft |
| 06/28/2012 06/28/12 | Sold | $212,000 | -10.9% | $78 / Sq Ft |
| 04/12/2012 04/12/12 | Pending | -- | -- | -- |
| 01/20/2012 01/20/12 | Price Changed | $238,000 | -13.5% | $88 / Sq Ft |
| 06/29/2011 06/29/11 | For Sale | $275,000 | -- | $101 / Sq Ft |
Tax History Compared to Growth
Tax History
| Year | Tax Paid | Tax Assessment Tax Assessment Total Assessment is a certain percentage of the fair market value that is determined by local assessors to be the total taxable value of land and additions on the property. | Land | Improvement |
|---|---|---|---|---|
| 2024 | $3,197 | $81,900 | $10,000 | $71,900 |
| 2023 | $2,929 | $81,900 | $10,000 | $71,900 |
| 2022 | $2,964 | $81,900 | $10,000 | $71,900 |
| 2021 | $2,962 | $81,900 | $10,000 | $71,900 |
| 2020 | $2,961 | $81,900 | $10,000 | $71,900 |
| 2019 | $3,430 | $81,900 | $10,000 | $71,900 |
| 2018 | $287 | $81,900 | $10,000 | $71,900 |
| 2017 | $1,285 | $37,800 | $10,000 | $27,800 |
| 2016 | $1,285 | $37,800 | $10,000 | $27,800 |
| 2015 | $1,184 | $37,800 | $10,000 | $27,800 |
| 2014 | $1,184 | $37,800 | $10,000 | $27,800 |
Agents Affiliated with this Home
-

Seller's Agent in 2019
Michael Haritos
EXP Realty, LLC
(302) 540-7448
1 in this area
94 Total Sales
-

Seller Co-Listing Agent in 2019
Andrea Haritos
EXP Realty, LLC
(302) 354-4271
56 Total Sales
-

Buyer's Agent in 2019
Rick Hagar
Empower Real Estate, LLC
(610) 308-6750
1 in this area
83 Total Sales
-
C
Seller's Agent in 2012
Charles Rappa
Long & Foster
-
C
Buyer's Agent in 2012
Carl Chen
RE/MAX Edge
Map
Source: Bright MLS
MLS Number: 1004441412
APN: 06-094.00-251
- 1810 Garfield Ave
- 504 Smyrna Ave
- 207 Odessa Ave
- 2100 Lincoln Ave
- 6 Odessa Ave
- 103 Maple Ave
- 500 Silverside Rd
- 814 Naudain Ave
- 1602 Philadelphia Pike
- 1900 Philadelphia Pike
- 912 Providence Ave
- 601 Riverview Rd
- 33 N Cliffe Dr
- 14 W Clearview Ave
- 16 Mount Vernon Dr
- 119 Wynnwood Dr
- 112 Danforth Place
- 322 New York Ave
- 2811 Green St
- 108 Delaware Ave
