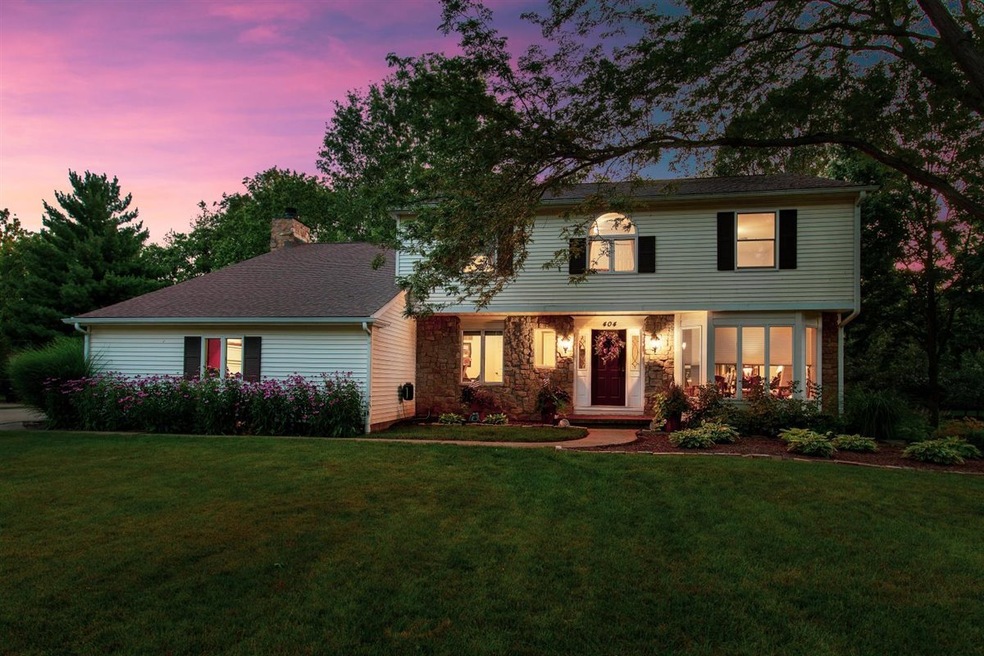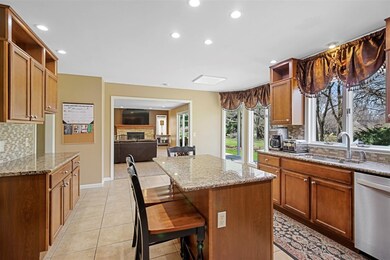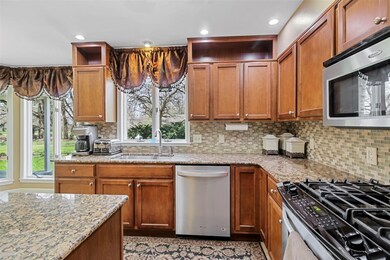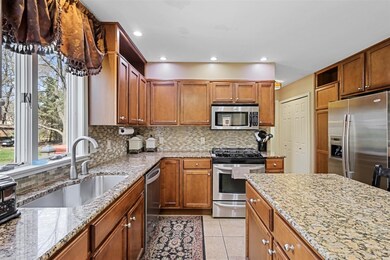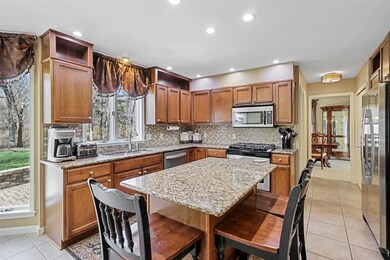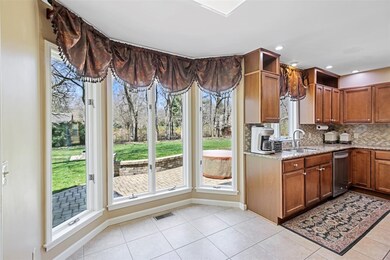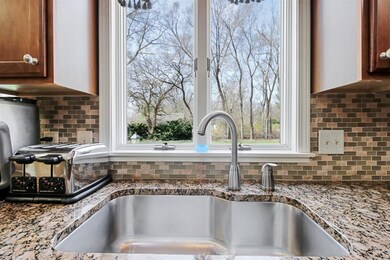
404 Deer Run Dr Mahomet, IL 61853
Estimated Value: $444,000 - $514,000
Highlights
- Home Theater
- Double Shower
- Main Floor Bedroom
- Spa
- Wood Flooring
- Formal Dining Room
About This Home
As of June 2021A serene retreat in Woodfield West, this beautiful home on a half acre wooded lot offers 6 bedrooms and 2.5 bathrooms. The backyard oasis is perfect for summer nights spent on the paver patio, on the covered patio, or around the custom firepit. The neighborhood dues allow for access to the pool, tennis & sand volleyball courts. The beautiful front doors welcome you into a well-maintained home with plenty of updates. First floor hosts an office/bedroom with built-ins and a convenient half bathroom. Kitchen has been nicely updated with tile floors, granite countertops, backsplash, and stainless steel appliances, including a gas stove. There is an eat-in area with charming bay windows overlooking the peaceful backyard. Family room features a cozy wood-burning fireplace. An open living room/formal dining room completes the first floor. Upstairs hosts 5 bedrooms, including the master suite. Both full bathrooms have been recently remodeled. The hall bathroom features tile floors, granite vanity, and white cabinets. The master bedroom suite is amazing -- large bedroom, tile showers with double showerhead controlled by an app, water closet, double sink with quartz counters, and even a fan/speaker combo with Alexa capabilities. Head down to the basement and enjoy a theater room with projector and built-in speakers and a rec room. Roof/gutters 2016, Water Heater 2018. This home has it all -- great location, fabulous lot, upgrades that matter, and room to breathe.
Last Agent to Sell the Property
Pathway Realty, PLLC License #471021839 Listed on: 04/07/2021
Home Details
Home Type
- Single Family
Est. Annual Taxes
- $8,472
Year Built
- Built in 1986
Lot Details
- 0.5 Acre Lot
- Lot Dimensions are 126.68 x 174.71 x 125.47 x 174.71
HOA Fees
- $42 Monthly HOA Fees
Parking
- 2 Car Attached Garage
- Parking Included in Price
Interior Spaces
- 3,024 Sq Ft Home
- 2-Story Property
- Wood Burning Fireplace
- Family Room with Fireplace
- Formal Dining Room
- Home Theater
- Wood Flooring
Kitchen
- Range with Range Hood
- Microwave
- Dishwasher
- Disposal
Bedrooms and Bathrooms
- 6 Bedrooms
- 6 Potential Bedrooms
- Main Floor Bedroom
- Walk-In Closet
- Dual Sinks
- Double Shower
Laundry
- Laundry on main level
- Dryer
- Washer
Finished Basement
- Partial Basement
- Sump Pump
Outdoor Features
- Spa
- Brick Porch or Patio
- Fire Pit
Schools
- Mahomet Elementary School
- Mahomet Junior High School
- Mahomet-Seymour High School
Utilities
- Forced Air Heating and Cooling System
- Heating System Uses Natural Gas
- Shared Well
- Water Softener Leased
- Private or Community Septic Tank
- Cable TV Available
Community Details
- Association fees include pool
- Woodfield West Subdivision
Listing and Financial Details
- Homeowner Tax Exemptions
Ownership History
Purchase Details
Home Financials for this Owner
Home Financials are based on the most recent Mortgage that was taken out on this home.Purchase Details
Home Financials for this Owner
Home Financials are based on the most recent Mortgage that was taken out on this home.Similar Homes in Mahomet, IL
Home Values in the Area
Average Home Value in this Area
Purchase History
| Date | Buyer | Sale Price | Title Company |
|---|---|---|---|
| Bleavins Jason | $388,000 | Act | |
| Brown William D | $240,000 | None Available |
Mortgage History
| Date | Status | Borrower | Loan Amount |
|---|---|---|---|
| Open | Bleavins Jason | $368,505 | |
| Previous Owner | Long Stacey Alisa | $232,130 | |
| Previous Owner | Brown William D | $268,580 | |
| Previous Owner | Brown William D | $245,760 | |
| Previous Owner | Veazie Steven A | $117,000 | |
| Previous Owner | Veazie Steven A | $100,000 |
Property History
| Date | Event | Price | Change | Sq Ft Price |
|---|---|---|---|---|
| 06/04/2021 06/04/21 | Sold | $387,900 | -0.5% | $128 / Sq Ft |
| 04/18/2021 04/18/21 | Pending | -- | -- | -- |
| 04/18/2021 04/18/21 | For Sale | -- | -- | -- |
| 04/07/2021 04/07/21 | For Sale | $389,900 | -- | $129 / Sq Ft |
Tax History Compared to Growth
Tax History
| Year | Tax Paid | Tax Assessment Tax Assessment Total Assessment is a certain percentage of the fair market value that is determined by local assessors to be the total taxable value of land and additions on the property. | Land | Improvement |
|---|---|---|---|---|
| 2024 | $8,472 | $137,800 | $25,050 | $112,750 |
| 2023 | $8,472 | $125,270 | $22,770 | $102,500 |
| 2022 | $7,853 | $115,460 | $20,990 | $94,470 |
| 2021 | $7,672 | $109,130 | $19,840 | $89,290 |
| 2020 | $7,672 | $107,310 | $19,510 | $87,800 |
| 2019 | $7,349 | $105,620 | $19,200 | $86,420 |
| 2018 | $7,349 | $103,350 | $18,790 | $84,560 |
| 2017 | $2,528 | $100,830 | $18,330 | $82,500 |
| 2016 | $6,794 | $100,830 | $18,330 | $82,500 |
| 2015 | $5,055 | $100,830 | $18,330 | $82,500 |
| 2014 | $4,912 | $79,660 | $19,150 | $60,510 |
| 2013 | $5,256 | $79,660 | $19,150 | $60,510 |
Agents Affiliated with this Home
-
Natalie Nielsen

Seller's Agent in 2021
Natalie Nielsen
Pathway Realty, PLLC
(217) 202-9351
430 Total Sales
-
Nate Evans

Buyer's Agent in 2021
Nate Evans
eXp Realty-Mahomet
(217) 493-9297
1,762 Total Sales
-
Ryan Kutil

Buyer Co-Listing Agent in 2021
Ryan Kutil
eXp Realty-Mahomet
(217) 377-7661
50 Total Sales
Map
Source: Midwest Real Estate Data (MRED)
MLS Number: MRD11042562
APN: 15-13-22-177-004
- 1808 S Orchard Dr
- 504 Isabella Dr
- 707 Country Ridge Dr
- 704 Isabella Dr
- 602 Wheatley Dr
- 1916 Roseland Dr
- 1106 Riverside Ct
- 507 Wheatley Dr
- 603 Wheatley Dr
- 605 Wheatley Dr
- 1506 River Bluff Ct
- 1511 River Bluff Ct
- 1809 Whisper Meadow Ln
- 1604 Morel Ct
- 1908 Littlefield Ln
- 804 S Jody Dr
- 106 W Dunbar St
- 203 S Division St
- 1604 E Kassen Ave
- 711 Rapp Dr
- 404 Deer Run Dr
- 402 Deer Run Dr
- 406 Deer Run Dr
- 400 Deer Run Dr
- 414 E South Mahomet Rd
- 405 Deer Run Dr
- 502 Deer Run Dr
- 403 Deer Run Dr
- 410 E South Mahomet Rd
- 501 Deer Run Dr
- 406 E South Mahomet Rd
- 504 Deer Run Dr
- 401 Deer Run Dr
- 404 E South Mahomet Rd
- 503 Deer Run Dr
- 602 E South Mahomet Rd
- 501 E South Mahomet Rd
- 503 E South Mahomet Rd
- 407 E South Mahomet Rd
- 402 E South Mahomet Rd
