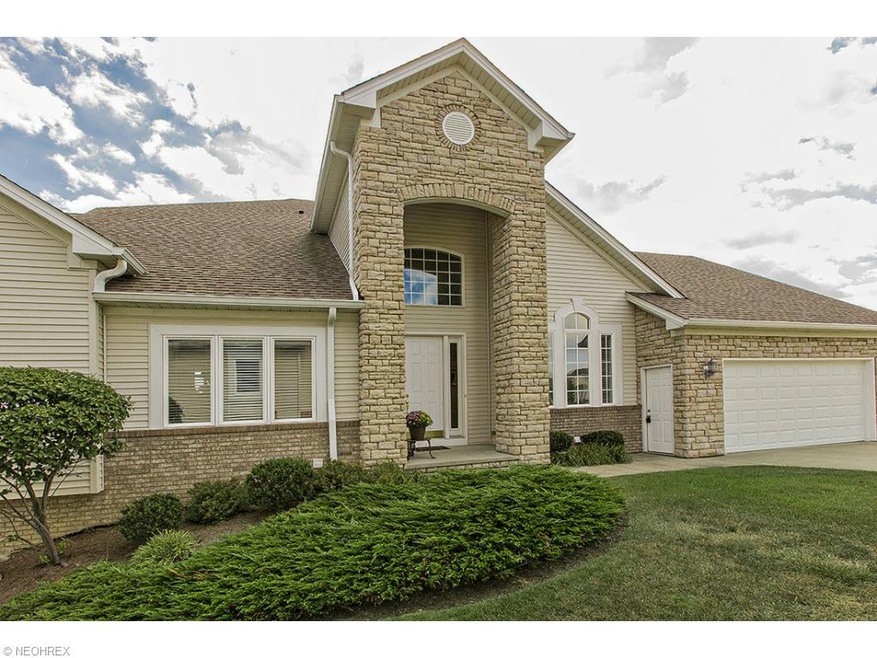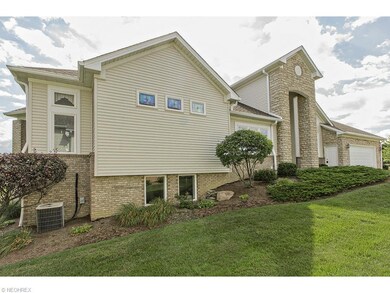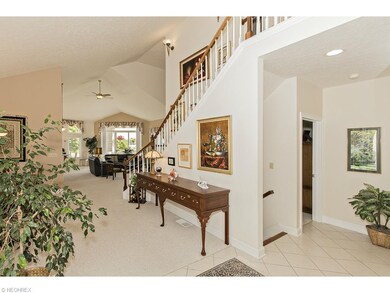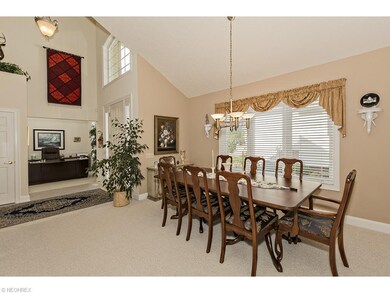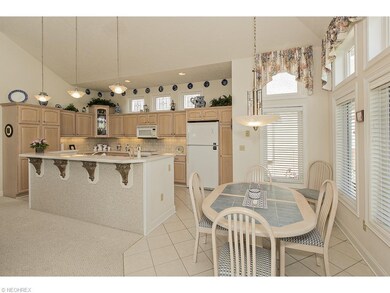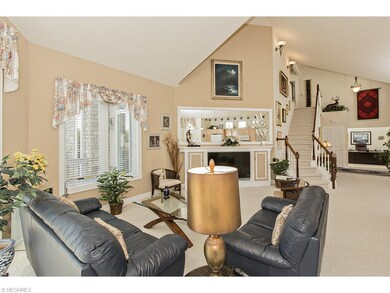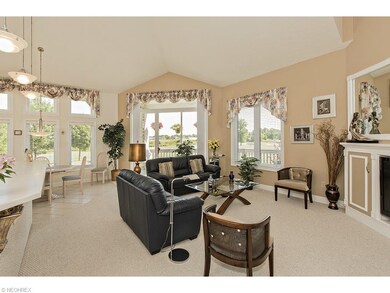
404 E Inverness Dr Cleveland, OH 44143
Highlights
- Health Club
- On Golf Course
- Tennis Courts
- Mayfield High School Rated A
- Community Pool
- 2 Car Attached Garage
About This Home
As of October 2015Welcome to this fabulous, well built beautiful property! First floor Master Suite, Dining Room, office with stained glass window, spacious Great Room with built-in wall unit and slider doors to a stunning view of the golf course and backyard. The corian Eat-in kitchen is equipped with all appliances and offers an open floor plan. The upper level offers two additional bedrooms and full bath. A stunning stain glass window in the 3rd bedroom. This home sits on an upgraded premium lot with a terrace, unbelievable 13 course finished lower level with garden windows, recreational room, media room includes TV for entertaining your guests, fourth bedroom and full bath. Bonuses include a first floor laundry, tons of storage, security system, extra storage closet in garage and more. Due to hail storm, roof, gutters, downspouts, all siding and garage door replaced in 2010! Enjoy amenities of Aberdeen Golf Course Community: Fitness Center/Club house/tennis courts/swimming pool/walking trails. Welcome Home!
Last Agent to Sell the Property
Debra Cicero
Deleted Agent License #2003002973 Listed on: 08/31/2015
Home Details
Home Type
- Single Family
Est. Annual Taxes
- $9,720
Year Built
- Built in 2002
Lot Details
- 6,534 Sq Ft Lot
- On Golf Course
- Sprinkler System
Home Design
- Cluster Home
- Asphalt Roof
- Stone Siding
- Vinyl Construction Material
Interior Spaces
- 3,959 Sq Ft Home
- 2-Story Property
- Golf Course Views
- Finished Basement
- Basement Fills Entire Space Under The House
Kitchen
- Range
- Microwave
- Dishwasher
- Disposal
Bedrooms and Bathrooms
- 3 Bedrooms
Laundry
- Dryer
- Washer
Home Security
- Home Security System
- Carbon Monoxide Detectors
- Fire and Smoke Detector
Parking
- 2 Car Attached Garage
- Garage Door Opener
Outdoor Features
- Patio
Utilities
- Forced Air Heating and Cooling System
- Humidifier
- Heating System Uses Gas
Listing and Financial Details
- Assessor Parcel Number 821-21-016
Community Details
Overview
- $290 Annual Maintenance Fee
- Maintenance fee includes Association Insurance, Exterior Building, Landscaping, Property Management, Recreation, Reserve Fund, Snow Removal, Trash Removal
- Aberdeen/Residentialarea A Community
Amenities
- Common Area
Recreation
- Golf Course Community
- Health Club
- Tennis Courts
- Community Pool
Ownership History
Purchase Details
Home Financials for this Owner
Home Financials are based on the most recent Mortgage that was taken out on this home.Purchase Details
Purchase Details
Home Financials for this Owner
Home Financials are based on the most recent Mortgage that was taken out on this home.Similar Homes in Cleveland, OH
Home Values in the Area
Average Home Value in this Area
Purchase History
| Date | Type | Sale Price | Title Company |
|---|---|---|---|
| Fiduciary Deed | $392,000 | Enterprise Title Agency | |
| Interfamily Deed Transfer | -- | None Available | |
| Warranty Deed | $461,800 | Midland Title Security Inc |
Mortgage History
| Date | Status | Loan Amount | Loan Type |
|---|---|---|---|
| Previous Owner | $332,150 | New Conventional | |
| Previous Owner | $353,500 | Balloon | |
| Previous Owner | $370,000 | Credit Line Revolving |
Property History
| Date | Event | Price | Change | Sq Ft Price |
|---|---|---|---|---|
| 06/29/2025 06/29/25 | Pending | -- | -- | -- |
| 06/27/2025 06/27/25 | For Sale | $595,000 | +51.8% | $150 / Sq Ft |
| 10/30/2015 10/30/15 | Sold | $392,000 | -1.8% | $99 / Sq Ft |
| 09/28/2015 09/28/15 | Pending | -- | -- | -- |
| 08/31/2015 08/31/15 | For Sale | $399,000 | -- | $101 / Sq Ft |
Tax History Compared to Growth
Tax History
| Year | Tax Paid | Tax Assessment Tax Assessment Total Assessment is a certain percentage of the fair market value that is determined by local assessors to be the total taxable value of land and additions on the property. | Land | Improvement |
|---|---|---|---|---|
| 2024 | $8,037 | $134,435 | $33,775 | $100,660 |
| 2023 | $8,522 | $126,280 | $26,740 | $99,540 |
| 2022 | $8,466 | $126,280 | $26,740 | $99,540 |
| 2021 | $8,403 | $126,280 | $26,740 | $99,540 |
| 2020 | $9,188 | $126,280 | $26,740 | $99,540 |
| 2019 | $8,878 | $360,800 | $76,400 | $284,400 |
| 2018 | $9,501 | $126,280 | $26,740 | $99,540 |
| 2017 | $10,275 | $137,200 | $26,670 | $110,530 |
| 2016 | $10,189 | $147,180 | $26,670 | $120,510 |
| 2015 | $9,953 | $147,180 | $26,670 | $120,510 |
| 2014 | $9,953 | $142,910 | $25,900 | $117,010 |
Agents Affiliated with this Home
-
Joanne Zettl

Seller's Agent in 2025
Joanne Zettl
The Agency Cleveland Northcoast
(216) 409-1328
5 in this area
72 Total Sales
-
D
Seller's Agent in 2015
Debra Cicero
Deleted Agent
-
Lori Pecjak

Buyer's Agent in 2015
Lori Pecjak
Howard Hanna
(440) 667-4877
1 in this area
95 Total Sales
-
Barb Saba
B
Buyer Co-Listing Agent in 2015
Barb Saba
Howard Hanna
(216) 215-2100
1 in this area
94 Total Sales
Map
Source: MLS Now
MLS Number: 3743143
APN: 821-21-016
- 0 Bishop Rd Unit 5133575
- 410 W Glengary Cir
- 5560 Highland Rd
- 456 Sandhurst Dr
- 382 W Glen Eagle Dr
- 0 Wordsworth Ct Unit 5122452
- 5485 Kenbridge Dr
- 500 Miner Rd
- 356 E Legend Ct Unit 356B
- 293 Burwick Rd
- 363 E Legend Ct Unit A
- 0 Loxley Dr
- 5207 Stevenson St
- 519 Thackeray Trail
- 545 Miner Rd
- 6164 Tourelle Dr
- 5944 Blakley Dr
- 422 Diana Ct
- 6213 Diana Ct
- 708 Radford Dr
