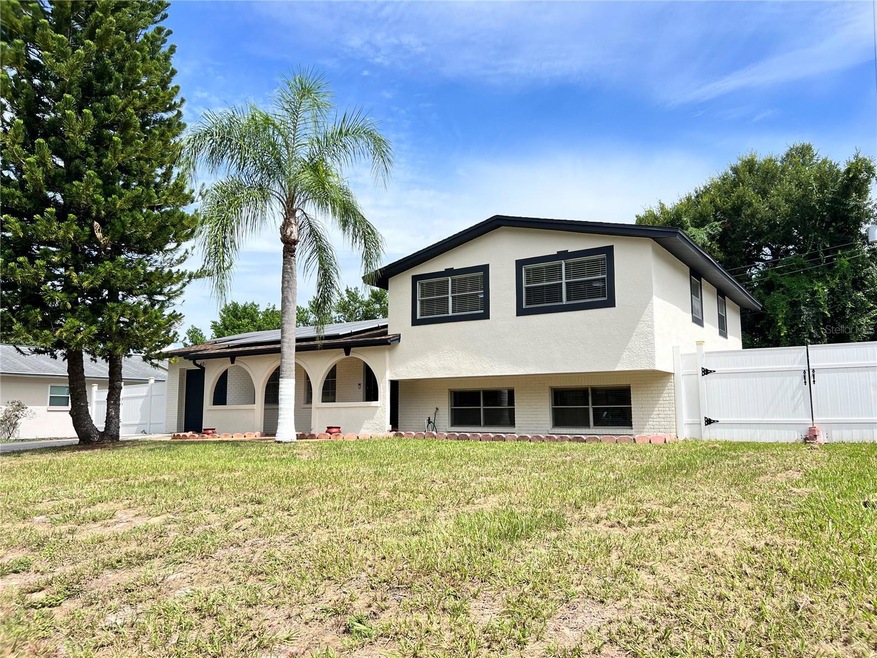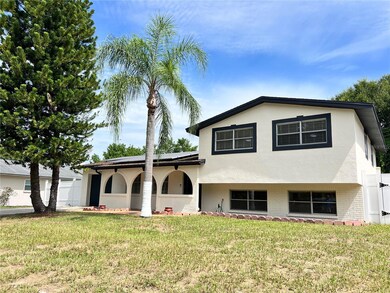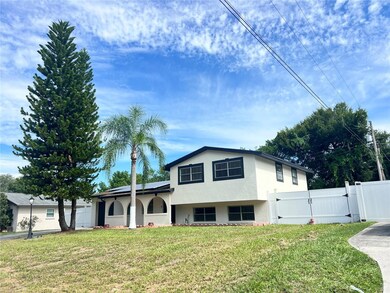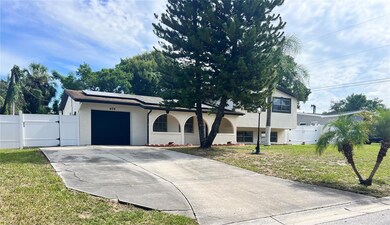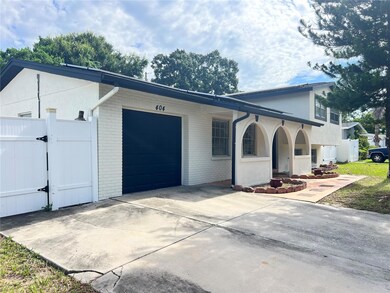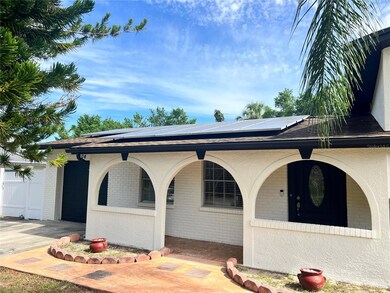
404 Elm Tree Ln Brandon, FL 33510
Highlights
- Solar Power System
- Open Floorplan
- Wood Flooring
- City View
- Property is near public transit
- Stone Countertops
About This Home
As of March 2025You will want to put this beautifully home on your MUST SEE list! A welcoming front porch. Light and bright open floor plan includes a spacious living room open to the kitchen/dining area. Gorgeous kitchen features wood cabinets, granite countertop and backsplash, and stainless steel appliances! Additional wet bar cabinet with granite countertop provides additional serving/storage space. Sliding glass door opens onto rear patio with a fenced backyard. Bonus room would be perfect for an office, game/toy room, or a fourth bedroom. There are two closets in the Bonus Room One closet contains space for cloth, storage, safe and more and the other one contains hot water heater plus storage. Other features: ceiling fans, shed. Close proximity to recreational facilities, library, shopping, Hospitals. Solar Panels will be payoff at closing. Call today for your private showing!
Home Details
Home Type
- Single Family
Est. Annual Taxes
- $2,427
Year Built
- Built in 1962
Lot Details
- 9,072 Sq Ft Lot
- North Facing Home
- Vinyl Fence
- Wood Fence
- Wire Fence
- Irrigation
- Landscaped with Trees
- Garden
- Property is zoned RSC-6
Parking
- 1 Car Attached Garage
- Garage Door Opener
- Driveway
Property Views
- City
- Garden
Home Design
- Bungalow
- Split Level Home
- Brick Exterior Construction
- Wood Frame Construction
- Shingle Roof
- Stucco
Interior Spaces
- 1,726 Sq Ft Home
- Open Floorplan
- Dry Bar
- Ceiling Fan
- Blinds
- Sliding Doors
- Family Room
- Formal Dining Room
- Home Office
- Fire and Smoke Detector
Kitchen
- Range
- Microwave
- Dishwasher
- Stone Countertops
- Solid Wood Cabinet
- Disposal
Flooring
- Wood
- Laminate
- Terrazzo
Bedrooms and Bathrooms
- 3 Bedrooms
- Primary Bedroom Upstairs
- En-Suite Bathroom
- Closet Cabinetry
- Walk-In Closet
- 2 Full Bathrooms
Laundry
- Laundry in Garage
- Electric Dryer Hookup
Finished Basement
- Interior Basement Entry
- Crawl Space
Eco-Friendly Details
- Solar Power System
- Solar owned by seller
Outdoor Features
- Covered patio or porch
- Shed
- Rain Gutters
- Private Mailbox
Location
- Property is near public transit
Utilities
- Central Heating and Cooling System
- Thermostat
- Electric Water Heater
- Cable TV Available
Community Details
- No Home Owners Association
- Everina Homes 5Th Add Subdivision
Listing and Financial Details
- Visit Down Payment Resource Website
- Legal Lot and Block 7 / 7
- Assessor Parcel Number U-14-29-20-2B9-000007-00007.0
Ownership History
Purchase Details
Home Financials for this Owner
Home Financials are based on the most recent Mortgage that was taken out on this home.Purchase Details
Purchase Details
Home Financials for this Owner
Home Financials are based on the most recent Mortgage that was taken out on this home.Purchase Details
Purchase Details
Home Financials for this Owner
Home Financials are based on the most recent Mortgage that was taken out on this home.Purchase Details
Home Financials for this Owner
Home Financials are based on the most recent Mortgage that was taken out on this home.Purchase Details
Home Financials for this Owner
Home Financials are based on the most recent Mortgage that was taken out on this home.Similar Homes in the area
Home Values in the Area
Average Home Value in this Area
Purchase History
| Date | Type | Sale Price | Title Company |
|---|---|---|---|
| Warranty Deed | $380,000 | Ged Title Agency Llc | |
| Interfamily Deed Transfer | -- | None Available | |
| Warranty Deed | $174,500 | Star Title Partners Of Tampa | |
| Interfamily Deed Transfer | -- | None Available | |
| Warranty Deed | $164,000 | -- | |
| Warranty Deed | -- | -- | |
| Warranty Deed | $77,000 | -- |
Mortgage History
| Date | Status | Loan Amount | Loan Type |
|---|---|---|---|
| Open | $19,000 | Balloon | |
| Open | $373,117 | FHA | |
| Previous Owner | $39,210 | FHA | |
| Previous Owner | $9,596 | FHA | |
| Previous Owner | $170,451 | FHA | |
| Previous Owner | $151,500 | Negative Amortization | |
| Previous Owner | $25,000 | Credit Line Revolving | |
| Previous Owner | $100,000 | Stand Alone First | |
| Previous Owner | $20,000 | Credit Line Revolving | |
| Previous Owner | $111,700 | New Conventional | |
| Previous Owner | $76,943 | FHA |
Property History
| Date | Event | Price | Change | Sq Ft Price |
|---|---|---|---|---|
| 03/12/2025 03/12/25 | Sold | $380,000 | +2.7% | $220 / Sq Ft |
| 01/26/2025 01/26/25 | Pending | -- | -- | -- |
| 01/15/2025 01/15/25 | Price Changed | $369,999 | 0.0% | $214 / Sq Ft |
| 12/10/2024 12/10/24 | Price Changed | $370,000 | -7.0% | $214 / Sq Ft |
| 11/06/2024 11/06/24 | Price Changed | $398,000 | -1.7% | $231 / Sq Ft |
| 09/16/2024 09/16/24 | Price Changed | $404,999 | -4.7% | $235 / Sq Ft |
| 09/01/2024 09/01/24 | Price Changed | $424,999 | 0.0% | $246 / Sq Ft |
| 08/23/2024 08/23/24 | Price Changed | $425,000 | -2.3% | $246 / Sq Ft |
| 08/07/2024 08/07/24 | Price Changed | $435,000 | -3.1% | $252 / Sq Ft |
| 07/28/2024 07/28/24 | Price Changed | $449,000 | +3.2% | $260 / Sq Ft |
| 07/28/2024 07/28/24 | For Sale | $435,000 | 0.0% | $252 / Sq Ft |
| 08/17/2018 08/17/18 | Off Market | $1,350 | -- | -- |
| 08/15/2018 08/15/18 | Sold | $174,500 | 0.0% | $101 / Sq Ft |
| 06/08/2018 06/08/18 | Pending | -- | -- | -- |
| 05/15/2018 05/15/18 | Off Market | $174,500 | -- | -- |
| 04/06/2018 04/06/18 | For Sale | $174,900 | 0.0% | $101 / Sq Ft |
| 07/14/2014 07/14/14 | Rented | $1,350 | 0.0% | -- |
| 07/08/2014 07/08/14 | Under Contract | -- | -- | -- |
| 06/24/2014 06/24/14 | For Rent | $1,350 | -- | -- |
Tax History Compared to Growth
Tax History
| Year | Tax Paid | Tax Assessment Tax Assessment Total Assessment is a certain percentage of the fair market value that is determined by local assessors to be the total taxable value of land and additions on the property. | Land | Improvement |
|---|---|---|---|---|
| 2024 | $2,541 | $158,497 | -- | -- |
| 2023 | $2,427 | $153,881 | $0 | $0 |
| 2022 | $2,275 | $149,399 | $0 | $0 |
| 2021 | $2,243 | $145,048 | $0 | $0 |
| 2020 | $2,159 | $143,045 | $0 | $0 |
| 2019 | $2,067 | $139,829 | $27,488 | $112,341 |
| 2018 | $2,700 | $139,555 | $0 | $0 |
| 2017 | $2,423 | $115,099 | $0 | $0 |
| 2016 | $2,300 | $107,202 | $0 | $0 |
| 2015 | $2,152 | $97,612 | $0 | $0 |
| 2014 | $887 | $72,096 | $0 | $0 |
| 2013 | -- | $71,031 | $0 | $0 |
Agents Affiliated with this Home
-
Lisset Diego

Seller's Agent in 2025
Lisset Diego
DIEGO REALTY
(813) 917-6925
2 in this area
43 Total Sales
-
Anisley Cortinas
A
Buyer's Agent in 2025
Anisley Cortinas
FRIENDS REALTY LLC
(813) 464-1640
2 in this area
39 Total Sales
-
M
Seller's Agent in 2018
Mike Leslie
-
E
Buyer's Agent in 2018
Erika Uben Perez
-
Brooks Daniels

Seller's Agent in 2014
Brooks Daniels
COLDWELL BANKER REALTY
(813) 431-3524
6 in this area
84 Total Sales
Map
Source: Stellar MLS
MLS Number: T3544971
APN: U-14-29-20-2B9-000007-00007.0
- 918 Skyview Dr
- 919 Alpine Dr
- 202 Cranberry Ln
- 910 Edgedale Cir
- 140 Morrow Cir
- 1207 Lorie Cir
- 503 Avocado Cir
- 1304 Alfred St
- 505 Hedge Row Rd
- 621 Chilt Dr
- 502 Chilt Dr
- 625 Chilt Dr
- 1406 Valley Place
- 147 Melanie Ln
- 213 Mahogany Dr
- 824 Greenbelt Cir
- 1411 Fernwood Place
- 607 Carolyn Dr
- 202 New Hope Rd
- 603 S Sylvan Dr
