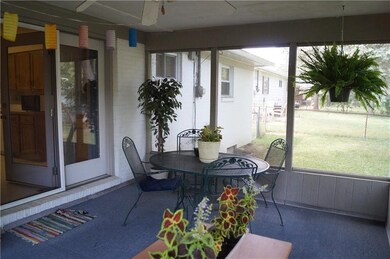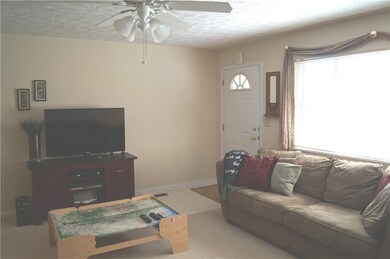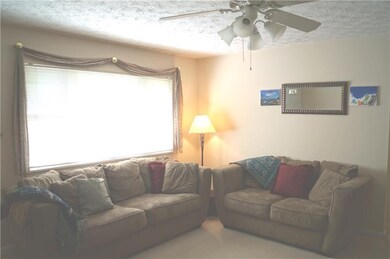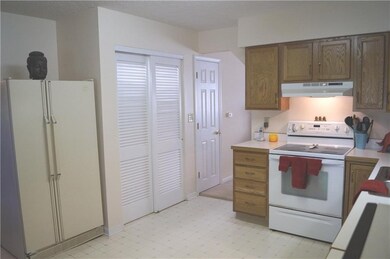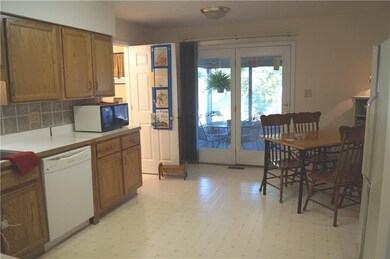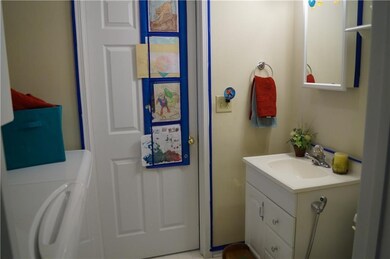
404 Hickory Ln Plainfield, IN 46168
2
Beds
1.5
Baths
1,230
Sq Ft
6,098
Sq Ft Lot
Highlights
- Ranch Style House
- Wood Flooring
- Shed
- Van Buren Elementary School Rated A
- 1 Car Attached Garage
- Forced Air Heating and Cooling System
About This Home
As of February 2025listed and sold
Last Agent to Sell the Property
RE/MAX Centerstone License #RB14017460 Listed on: 04/07/2019

Home Details
Home Type
- Single Family
Est. Annual Taxes
- $2,066
Year Built
- Built in 1967
Lot Details
- 6,098 Sq Ft Lot
- Back Yard Fenced
Parking
- 1 Car Attached Garage
- Driveway
Home Design
- Ranch Style House
- Brick Exterior Construction
- Block Foundation
Interior Spaces
- 1,230 Sq Ft Home
- Gas Log Fireplace
- Vinyl Clad Windows
- Window Screens
- Combination Kitchen and Dining Room
- Wood Flooring
- Pull Down Stairs to Attic
- Fire and Smoke Detector
- Laundry on main level
Kitchen
- Electric Oven
- Range Hood
- Dishwasher
- Disposal
Bedrooms and Bathrooms
- 2 Bedrooms
Outdoor Features
- Shed
Utilities
- Forced Air Heating and Cooling System
- Heating System Uses Gas
- Gas Water Heater
Community Details
- Broadmoor Manor Subdivision
Listing and Financial Details
- Assessor Parcel Number 321025165012000012
Ownership History
Date
Name
Owned For
Owner Type
Purchase Details
Listed on
Oct 31, 2024
Closed on
Feb 12, 2025
Sold by
Montgomery Billy B D and Montgomery Lauryn H
Bought by
Winters Grant M
Seller's Agent
Denis O'Brien
Keller Williams Indy Metro S
Buyer's Agent
Austin Brown
Austin Brown Realty Group
List Price
$210,000
Sold Price
$207,000
Premium/Discount to List
-$3,000
-1.43%
Views
94
Current Estimated Value
Home Financials for this Owner
Home Financials are based on the most recent Mortgage that was taken out on this home.
Estimated Appreciation
$5,784
Avg. Annual Appreciation
4.33%
Original Mortgage
$200,790
Outstanding Balance
$200,455
Interest Rate
6.93%
Mortgage Type
New Conventional
Estimated Equity
$10,624
Purchase Details
Listed on
Apr 7, 2019
Closed on
Jul 12, 2019
Sold by
Reeves Ruth E
Bought by
Montgomery Billy B and Montgomery Lauryn H
Seller's Agent
Joylee Kivett
RE/MAX Centerstone
Buyer's Agent
Joylee Kivett
RE/MAX Centerstone
List Price
$134,900
Sold Price
$134,900
Home Financials for this Owner
Home Financials are based on the most recent Mortgage that was taken out on this home.
Avg. Annual Appreciation
7.96%
Original Mortgage
$128,155
Interest Rate
4.88%
Mortgage Type
New Conventional
Purchase Details
Listed on
Sep 17, 2015
Closed on
Dec 7, 2015
Sold by
Palmer Kelly A
Bought by
Reeves Ruth E
Seller's Agent
Rosemary Church
Buyer's Agent
Joylee Kivett
RE/MAX Centerstone
List Price
$109,500
Sold Price
$95,000
Premium/Discount to List
-$14,500
-13.24%
Home Financials for this Owner
Home Financials are based on the most recent Mortgage that was taken out on this home.
Avg. Annual Appreciation
10.26%
Original Mortgage
$76,000
Interest Rate
3.96%
Mortgage Type
New Conventional
Similar Home in Plainfield, IN
Create a Home Valuation Report for This Property
The Home Valuation Report is an in-depth analysis detailing your home's value as well as a comparison with similar homes in the area
Home Values in the Area
Average Home Value in this Area
Purchase History
| Date | Type | Sale Price | Title Company |
|---|---|---|---|
| Warranty Deed | $207,000 | Chicago Title | |
| Warranty Deed | $134,900 | Quality Title | |
| Warranty Deed | -- | -- |
Source: Public Records
Mortgage History
| Date | Status | Loan Amount | Loan Type |
|---|---|---|---|
| Open | $200,790 | New Conventional | |
| Previous Owner | $128,155 | New Conventional | |
| Previous Owner | $76,000 | New Conventional |
Source: Public Records
Property History
| Date | Event | Price | Change | Sq Ft Price |
|---|---|---|---|---|
| 02/12/2025 02/12/25 | Sold | $207,000 | -1.4% | $168 / Sq Ft |
| 01/10/2025 01/10/25 | Pending | -- | -- | -- |
| 01/08/2025 01/08/25 | Price Changed | $210,000 | 0.0% | $171 / Sq Ft |
| 01/08/2025 01/08/25 | For Sale | $210,000 | -1.2% | $171 / Sq Ft |
| 11/22/2024 11/22/24 | Pending | -- | -- | -- |
| 11/22/2024 11/22/24 | Price Changed | $212,500 | -1.2% | $173 / Sq Ft |
| 11/21/2024 11/21/24 | For Sale | $215,000 | 0.0% | $175 / Sq Ft |
| 11/12/2024 11/12/24 | Pending | -- | -- | -- |
| 10/31/2024 10/31/24 | For Sale | $215,000 | +59.4% | $175 / Sq Ft |
| 07/12/2019 07/12/19 | Sold | $134,900 | 0.0% | $110 / Sq Ft |
| 05/07/2019 05/07/19 | Pending | -- | -- | -- |
| 04/07/2019 04/07/19 | For Sale | $134,900 | +42.0% | $110 / Sq Ft |
| 12/08/2015 12/08/15 | Sold | $95,000 | 0.0% | $77 / Sq Ft |
| 10/27/2015 10/27/15 | Off Market | $95,000 | -- | -- |
| 10/22/2015 10/22/15 | Price Changed | $99,900 | -7.1% | $81 / Sq Ft |
| 10/08/2015 10/08/15 | Price Changed | $107,500 | -1.8% | $87 / Sq Ft |
| 09/17/2015 09/17/15 | For Sale | $109,500 | -- | $89 / Sq Ft |
Source: MIBOR Broker Listing Cooperative®
Tax History Compared to Growth
Tax History
| Year | Tax Paid | Tax Assessment Tax Assessment Total Assessment is a certain percentage of the fair market value that is determined by local assessors to be the total taxable value of land and additions on the property. | Land | Improvement |
|---|---|---|---|---|
| 2024 | $1,514 | $182,000 | $20,500 | $161,500 |
| 2023 | $1,284 | $162,700 | $18,300 | $144,400 |
| 2022 | $1,361 | $155,100 | $17,400 | $137,700 |
| 2021 | $1,169 | $137,400 | $16,700 | $120,700 |
| 2020 | $973 | $121,600 | $16,700 | $104,900 |
| 2019 | $865 | $114,000 | $15,800 | $98,200 |
| 2018 | $2,255 | $112,700 | $15,800 | $96,900 |
| 2017 | $2,066 | $103,200 | $15,800 | $87,400 |
| 2016 | $1,980 | $98,900 | $15,800 | $83,100 |
| 2014 | $525 | $87,000 | $14,100 | $72,900 |
Source: Public Records
Agents Affiliated with this Home
-
D
Seller's Agent in 2025
Denis O'Brien
Keller Williams Indy Metro S
-
T
Seller Co-Listing Agent in 2025
Teddy Conn
Keller Williams Indy Metro S
-
A
Buyer's Agent in 2025
Austin Brown
Austin Brown Realty Group
-
J
Seller's Agent in 2019
Joylee Kivett
RE/MAX Centerstone
-
R
Seller's Agent in 2015
Rosemary Church
Map
Source: MIBOR Broker Listing Cooperative®
MLS Number: MBR21639081
APN: 32-10-25-165-012.000-012
Nearby Homes
- 2000 Hawthorne Dr
- 1418 Blackthorne Trail S
- 1371 Blackthorne Trail N
- 1505 E Main St
- 1223 Blackthorne Trail S
- 2900 Blazing Star Dr
- 2212 Galleone Way
- 1139 Fernwood Way
- 513 Regatta Ln
- 529 Regatta Ln
- 1035 White Oak Dr
- 2879 Bluewood Way
- 2856 Colony Lake Dr E
- 210 Kentucky Ave
- 518 N Carr Rd
- 424 Wayside Dr
- 7688 Gunsmith Ct
- 2670 Marjorie Ln
- 2856 Piper Place
- 3529 Hunt St

