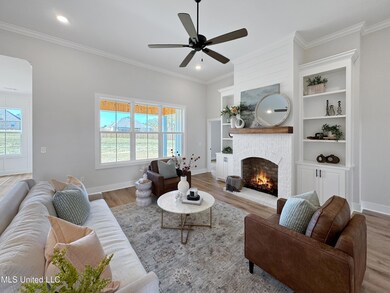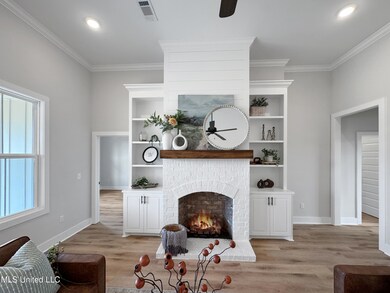404 Lennon Ln Brandon, MS 39047
Estimated payment $3,301/month
Highlights
- New Construction
- Open Floorplan
- Farmhouse Style Home
- Pisgah Elementary School Rated A
- Vaulted Ceiling
- Combination Kitchen and Living
About This Home
Welcome to Lennon Farms in the Pisgah School District! This stunning new construction home is complete and ready for it's first owners! **The Builder is offering $15,000 in concessions on this home for the Buyer which can be applied towards closing costs, interest rate buydown fees, or buyer-selected upgrades such as a fence, window treatments, additional appliances, and/or gutters. To qualify, the home must be under contract between now and 12/1/2025 and must close by 12/23/2025.** Offering 2,570 square feet of thoughtfully designed living space, this 4 bedroom, 3 bath home blends modern elegance with a highly functional floor plan that's perfect for both entertaining and everyday living. Step inside to find a sleek, clean design with tall ceilings, custom trim work, and a calming, serene color palette that makes every room feel inviting and balanced. The living room and formal dining area feature large windows that fill the space with natural light, creating a warm, welcoming atmosphere for family meals or holiday gatherings. The open-concept living area is spacious and bright, featuring built-in shelving and a gas log fireplace as the room's focal point. The kitchen is both stunning and practical, boasting a massive island, quartz countertops, a gas cooktop, and a window above the sink for a bright and airy feel. Convenience is built into every corner of this home. The pantry has two entry points, allowing easy access from both the kitchen and the garage entry—a thoughtful design that makes unloading groceries effortless. The 3-car side-entry garage opens to a drop zone/mudroom with built-ins, perfect for coats, shoes, and bags. A dedicated home office adds versatility, providing a quiet space for work or study. The primary suite is tucked privately at the rear of the home and features a semi-vaulted ceiling, a spa-inspired bath with dual vanities, a custom-tiled shower, a soaking tub, and two expansive primary closets with built-ins galore. The laundry room connects directly to one of the primary closets for ultimate functionality! Of the four bedrooms, three include walk-in closets, offering ample storage for everyone. Outside, a landscaped privacy wall enhances curb appeal and provides a sense of seclusion. The large covered back patio is ideal for relaxing or hosting guests, featuring a gas line for a grill, an electrical hookup for a TV, and a tongue-and-groove pine ceiling that adds natural charm. This home includes quartz countertops throughout, luxury vinyl plank flooring, and designer lighting and finishes that complete its clean, timeless look. Sitting on a 1.5-acre lot, the property offers both space and privacy. Lennon Farms is a peaceful, single-street community of only 15 homes, each on nearly 2-acre lots. The lots are exceptionally wide, providing generous spacing between neighbors. This homesite spans approximately 293 feet in width, offering room to breathe and a true sense of openness. All homes on this side of the street, including 408 Lennon Lane, are now complete—so you can see firsthand the quality, spacing, and beauty that make Lennon Farms so special.
Call your REALTOR® today to schedule a private showing!
Open House Schedule
-
Sunday, November 30, 20252:00 to 4:00 pm11/30/2025 2:00:00 PM +00:0011/30/2025 4:00:00 PM +00:00Add to Calendar
-
Sunday, December 07, 20252:00 to 4:00 pm12/7/2025 2:00:00 PM +00:0012/7/2025 4:00:00 PM +00:00Add to Calendar
Home Details
Home Type
- Single Family
Year Built
- Built in 2025 | New Construction
Lot Details
- 1.5 Acre Lot
- Partially Fenced Property
- Privacy Fence
- Wood Fence
- Landscaped
- Open Lot
Parking
- 3 Car Attached Garage
- Side Facing Garage
- Garage Door Opener
Home Design
- Farmhouse Style Home
- Brick Exterior Construction
- Slab Foundation
- Architectural Shingle Roof
- HardiePlank Type
Interior Spaces
- 2,570 Sq Ft Home
- 1-Story Property
- Open Floorplan
- Built-In Features
- Crown Molding
- Vaulted Ceiling
- Ceiling Fan
- Recessed Lighting
- Gas Log Fireplace
- Insulated Windows
- Mud Room
- Entrance Foyer
- Combination Kitchen and Living
- Storage
- Laundry Room
- Luxury Vinyl Tile Flooring
- Fire and Smoke Detector
Kitchen
- Built-In Electric Oven
- Gas Cooktop
- Recirculated Exhaust Fan
- Microwave
- Dishwasher
- Kitchen Island
- Quartz Countertops
- Built-In or Custom Kitchen Cabinets
- Disposal
Bedrooms and Bathrooms
- 4 Bedrooms
- Split Bedroom Floorplan
- Dual Closets
- Walk-In Closet
- 3 Full Bathrooms
- Double Vanity
- Soaking Tub
- Multiple Shower Heads
- Separate Shower
Outdoor Features
- Exterior Lighting
- Rear Porch
Schools
- Pisgah Elementary And Middle School
- Pisgah High School
Utilities
- Cooling System Powered By Gas
- Central Heating and Cooling System
- Heating System Uses Natural Gas
- Vented Exhaust Fan
- Natural Gas Connected
- Tankless Water Heater
Community Details
- No Home Owners Association
- Lennon Farms Subdivision
Listing and Financial Details
- Assessor Parcel Number K16g000001 00010
Map
Home Values in the Area
Average Home Value in this Area
Property History
| Date | Event | Price | List to Sale | Price per Sq Ft |
|---|---|---|---|---|
| 10/13/2025 10/13/25 | For Sale | $526,850 | -- | $205 / Sq Ft |
Source: MLS United
MLS Number: 4128520
- 408 Lennon Ln
- 227 Lizzy Ln
- 235 Lizzy Ln
- 213 Harbor Ln
- 302 Alicetowne Landing
- 218 Harbor Ln
- 192 Lake Harbor Rd
- 194 Lake Harbor Rd
- 196 Lake Harbor Rd
- 198 Lake Harbor Rd
- 218 Lizzy Ln
- 326 Lake Harbor Rd
- 3933 Mississippi 43
- 349 Lake Harbor Rd
- 120 Lake Harbour Point
- 195 Lake Harbor Rd
- 197 Lake Harbor Rd
- 459 Barksdale Rd
- 489 Barksdale Rd
- 435 Barksdale Rd
- 101 Cedar Green Cove
- 179 Blackstone Cir
- 807 Planters Point Dr
- 123 Creekside Dr
- 3099 E Fairway Dr
- 253 N Natchez Dr Unit 201
- 245 Cooper Ln
- 147 Links Dr
- 124 Links Dr
- 120 Freedom Ring Dr
- 340 Freedom Ring Dr
- 433 Meadowlark Dr Unit E-1
- 433 Meadowlark Dr Unit 7
- 433 Meadowlark Dr Unit B4
- 433 Meadowlark Dr Unit B5
- 433 Meadowlark Dr Unit B2
- 433 Meadowlark Dr Unit B1
- 433 Meadowlark Dr Unit B8
- 433 Meadowlark Dr Unit B3
- 433 Meadowlark Dr Unit B6







