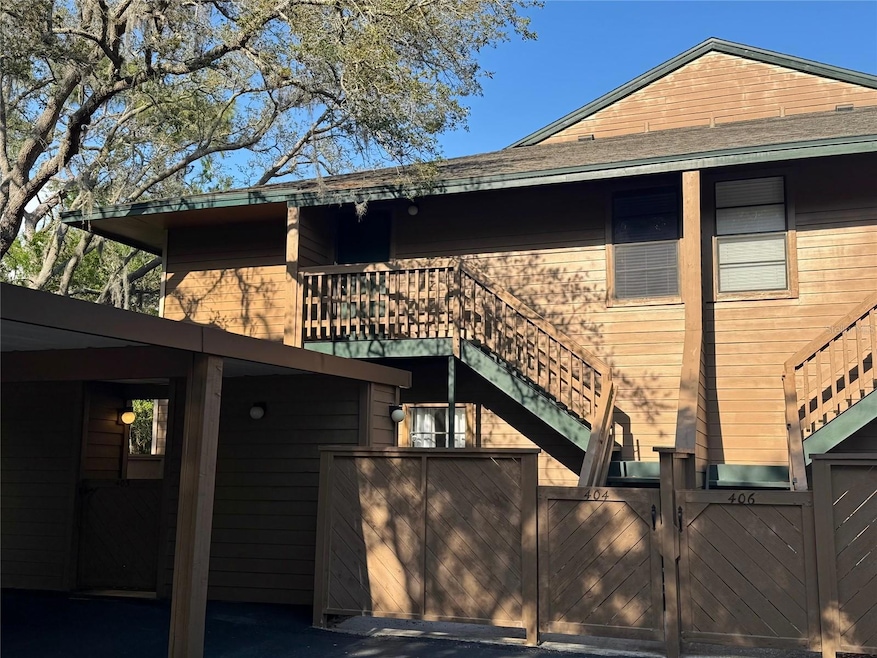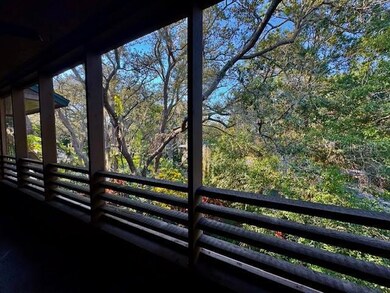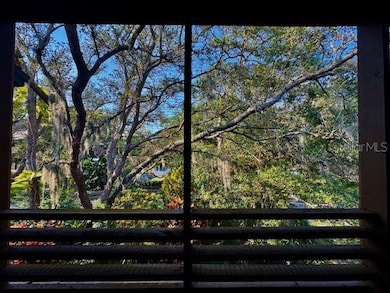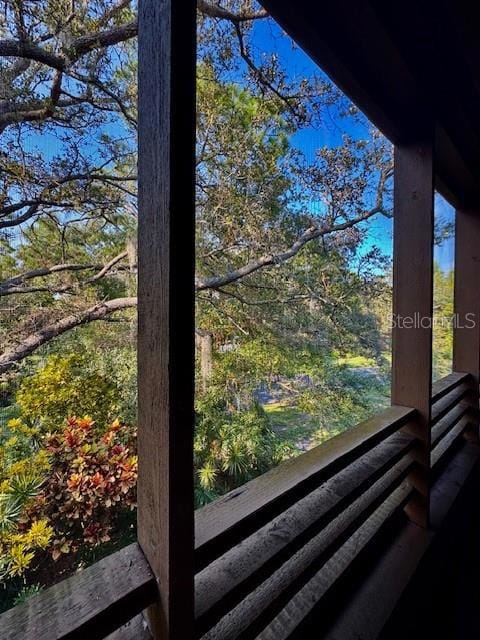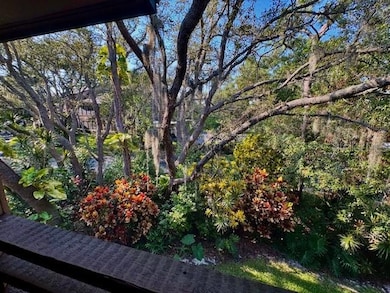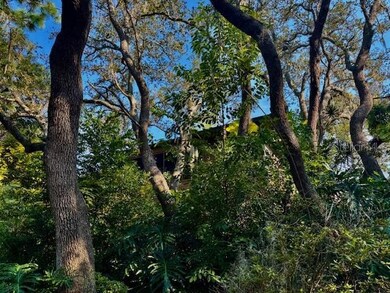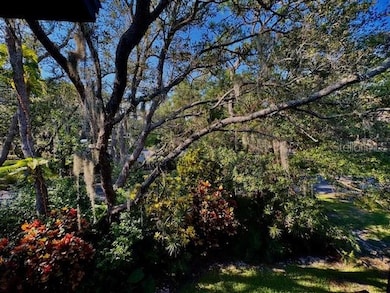404 Lennox Rd W Unit 404 Palm Harbor, FL 34683
Estimated payment $1,969/month
Highlights
- View of Trees or Woods
- 0.62 Acre Lot
- Clubhouse
- Sutherland Elementary School Rated A-
- Open Floorplan
- Cathedral Ceiling
About This Home
Experience the best of the Florida lifestyle in this beautifully maintained 2-bedroom, 2-bath condo located in the highly desirable Glen Eagles 1 community in vibrant Palm Harbor. Step inside to find a welcoming, easy-living layout featuring newer stainless steel appliances, an indoor washer and dryer, and a screened-in patio perfect for relaxing and enjoying the serene surroundings. This home offers peace of mind with numerous recent updates, including a new roof (2021), new electrical panel (2018), water heater (2021), and AC unit (2022).
Set among beautifully manicured grounds with mature shade trees, Glen Eagles 1 exudes a peaceful, country-like setting while still being close to everything. Residents enjoy a resort-style community pool, along with tennis and pickleball courts perfect for an active lifestyle.
Ideally located just minutes from the world-famous Tarpon Springs Sponge Docks, miles of biking trails on the scenic Pinellas Trail, and only a short drive to some of Florida’s most breathtaking Gulf Coast beaches, this home offers endless opportunities for outdoor fun and relaxation. Plus, it's just a stone’s throw from Innisbrook Resort, one of Florida’s premier golf and tennis destinations. With nearby shopping, dining, and year-round community events, you’ll be perfectly positioned to enjoy everything the coastal Florida lifestyle has. Whether you're seeking a seasonal retreat or a full-time residence, this condo is the perfect blend of comfort, convenience, and natural beauty. Schedule your private showing today and start living your Florida dream!
Listing Agent
CHARLES RUTENBERG REALTY INC Brokerage Phone: 866-580-6402 License #3450032 Listed on: 04/29/2025

Property Details
Home Type
- Condominium
Est. Annual Taxes
- $3,668
Year Built
- Built in 1983
Lot Details
- West Facing Home
HOA Fees
- $582 Monthly HOA Fees
Parking
- 1 Carport Space
Home Design
- Entry on the 2nd floor
- Slab Foundation
- Frame Construction
- Shingle Roof
- Wood Siding
Interior Spaces
- 1,050 Sq Ft Home
- 1-Story Property
- Open Floorplan
- Crown Molding
- Cathedral Ceiling
- Ceiling Fan
- Sliding Doors
- Living Room
- Dining Room
- Views of Woods
Kitchen
- Range
- Microwave
- Dishwasher
- Stone Countertops
- Solid Wood Cabinet
- Disposal
Flooring
- Carpet
- Laminate
- Ceramic Tile
Bedrooms and Bathrooms
- 2 Bedrooms
- Walk-In Closet
- 2 Full Bathrooms
Laundry
- Laundry in Kitchen
- Dryer
- Washer
Outdoor Features
- Balcony
- Outdoor Storage
Schools
- Sutherland Elementary School
- Tarpon Springs Middle School
- Tarpon Springs High School
Utilities
- Central Heating and Cooling System
- Electric Water Heater
- Cable TV Available
Listing and Financial Details
- Visit Down Payment Resource Website
- Legal Lot and Block 0404 / 004
- Assessor Parcel Number 30-27-16-31000-004-0404
Community Details
Overview
- Association fees include cable TV, pool, escrow reserves fund, insurance, internet, maintenance structure, ground maintenance, pest control, sewer, trash, water
- Citadel Property Mgt. Group Association, Phone Number (727) 938-7730
- Visit Association Website
- Gleneagles I Condo Subdivision
- The community has rules related to deed restrictions
Amenities
- Clubhouse
Recreation
- Tennis Courts
- Community Pool
Pet Policy
- Pets up to 35 lbs
- 2 Pets Allowed
- Dogs and Cats Allowed
Map
Home Values in the Area
Average Home Value in this Area
Tax History
| Year | Tax Paid | Tax Assessment Tax Assessment Total Assessment is a certain percentage of the fair market value that is determined by local assessors to be the total taxable value of land and additions on the property. | Land | Improvement |
|---|---|---|---|---|
| 2024 | $3,503 | $214,870 | -- | $214,870 |
| 2023 | $3,503 | $212,329 | $0 | $212,329 |
| 2022 | $3,024 | $161,950 | $0 | $161,950 |
| 2021 | $1,309 | $105,757 | $0 | $0 |
| 2020 | $1,298 | $104,297 | $0 | $0 |
| 2019 | $1,266 | $101,952 | $0 | $101,952 |
| 2018 | $1,720 | $99,114 | $0 | $0 |
| 2017 | $1,554 | $83,675 | $0 | $0 |
| 2016 | $1,369 | $65,790 | $0 | $0 |
| 2015 | $1,319 | $64,822 | $0 | $0 |
| 2014 | $1,225 | $60,641 | $0 | $0 |
Property History
| Date | Event | Price | List to Sale | Price per Sq Ft | Prior Sale |
|---|---|---|---|---|---|
| 10/24/2025 10/24/25 | Price Changed | $204,999 | -4.7% | $195 / Sq Ft | |
| 10/01/2025 10/01/25 | For Sale | $214,999 | 0.0% | $205 / Sq Ft | |
| 09/29/2025 09/29/25 | Off Market | $214,999 | -- | -- | |
| 06/03/2025 06/03/25 | Price Changed | $214,999 | -6.5% | $205 / Sq Ft | |
| 05/14/2025 05/14/25 | Price Changed | $229,999 | -2.1% | $219 / Sq Ft | |
| 04/29/2025 04/29/25 | For Sale | $234,999 | +31.3% | $224 / Sq Ft | |
| 05/20/2021 05/20/21 | Sold | $179,000 | +7.9% | $170 / Sq Ft | View Prior Sale |
| 05/02/2021 05/02/21 | Pending | -- | -- | -- | |
| 04/30/2021 04/30/21 | For Sale | $165,900 | +40.0% | $158 / Sq Ft | |
| 05/31/2018 05/31/18 | Sold | $118,500 | -2.8% | $113 / Sq Ft | View Prior Sale |
| 04/18/2018 04/18/18 | Pending | -- | -- | -- | |
| 04/03/2018 04/03/18 | Price Changed | $121,900 | -1.7% | $116 / Sq Ft | |
| 03/18/2018 03/18/18 | For Sale | $123,999 | 0.0% | $118 / Sq Ft | |
| 03/12/2018 03/12/18 | Pending | -- | -- | -- | |
| 01/26/2018 01/26/18 | Price Changed | $123,999 | -0.7% | $118 / Sq Ft | |
| 01/16/2018 01/16/18 | Price Changed | $124,900 | -1.3% | $119 / Sq Ft | |
| 11/14/2017 11/14/17 | Price Changed | $126,500 | -0.3% | $120 / Sq Ft | |
| 10/05/2017 10/05/17 | For Sale | $126,900 | +81.3% | $121 / Sq Ft | |
| 06/16/2014 06/16/14 | Off Market | $70,000 | -- | -- | |
| 09/27/2012 09/27/12 | Sold | $70,000 | 0.0% | $67 / Sq Ft | View Prior Sale |
| 09/01/2012 09/01/12 | Pending | -- | -- | -- | |
| 05/03/2012 05/03/12 | For Sale | $70,000 | -- | $67 / Sq Ft |
Purchase History
| Date | Type | Sale Price | Title Company |
|---|---|---|---|
| Warranty Deed | $179,000 | Assure Title Llc | |
| Warranty Deed | $118,500 | None Available | |
| Interfamily Deed Transfer | -- | Attorney | |
| Warranty Deed | $96,900 | Wollinka & Wollinka Title In | |
| Warranty Deed | $69,000 | -- |
Mortgage History
| Date | Status | Loan Amount | Loan Type |
|---|---|---|---|
| Previous Owner | $88,875 | New Conventional | |
| Previous Owner | $77,500 | Purchase Money Mortgage | |
| Previous Owner | $20,508 | New Conventional | |
| Closed | $0 | No Value Available | |
| Closed | $20,508 | No Value Available |
Source: Stellar MLS
MLS Number: TB8380268
APN: 30-27-16-31000-004-0404
- 204 Lennox Rd W
- 1008 Lennox Rd W Unit 1008
- 902 Lennox Rd W
- 2407 Cypress Pond Rd Unit 2407
- 1306 Lennox Rd E Unit 1306
- 2003 Lennox Rd E Unit 2003
- 1602 Lennox Rd E
- 1901 Lennox Rd E Unit 1901
- 2104 Lennox Rd E Unit 2104
- 4234 Chesterfield Cir
- 4113 Seton Cir
- 2243 Andover Cir
- 1004 Old Mill Pond Rd
- 4675 Tudor Ln
- 2267 Andover Cir
- 4671 Tudor Ln
- 37376 US Highway 19 N Unit 156
- 37376 US Highway 19 N Unit 101
- 37376 US Highway 19 N Unit 130
- 37376 US Highway 19 N Unit 107
- 2350 Cypress Pond Rd
- 2107 Portofino Place Unit 30-302
- 2571 Cyprus Dr Unit 1-202
- 2250 Portofino Place Unit 237
- 36750 Us 19 N Unit 6-112
- 2599 Dolly Bay Dr Unit 206
- 2245 Chianti Place Unit 724
- 2188 Chianti Place Unit 1028
- 2151 Chianti Place Unit 129
- 2199 Chianti Place Unit 918
- 2400 Clubside Ct
- 36750 Us Highway 19 N Unit 2879
- 36750 Us Hwy 19 N Unit FL2-ID1053160P
- 52 Cypress Dr
- 36750 US Highway 19 N Unit 23-107
- 36750 US Highway 19 N Unit 4-205
- 36750 US Highway 19 N Unit 13-214
- 36750 US Highway 19 N Unit 4-209
- 1950 Lillian Ave
- 3438 Primrose Way
